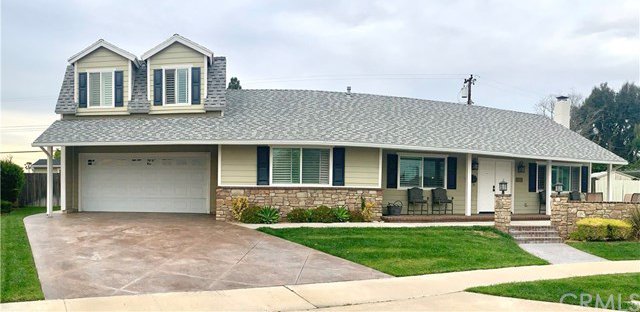4456 Mimosa Drive, Yorba Linda, CA 92886
- $775,000
- 4
- BD
- 3
- BA
- 1,858
- SqFt
- Sold Price
- $775,000
- List Price
- $780,000
- Closing Date
- May 05, 2020
- Status
- CLOSED
- MLS#
- PW20065631
- Year Built
- 1972
- Bedrooms
- 4
- Bathrooms
- 3
- Living Sq. Ft
- 1,858
- Lot Size
- 6,375
- Acres
- 0.15
- Lot Location
- 0-1 Unit/Acre, Back Yard, Cul-De-Sac, Front Yard, Lawn, Landscaped, Sprinkler System
- Days on Market
- 56
- Property Type
- Single Family Residential
- Style
- Contemporary
- Property Sub Type
- Single Family Residence
- Stories
- One Level, Multi Level
- Neighborhood
- Other (Othr)
Property Description
Beautiful turnkey home at the end of a cul-de-sac! The main part of the home is 3 bedrooms, single level with no interior steps. It has an additional separate upstairs studio unit with kitchenette, bathroom and its own entry. Ideal to rent out, use as an office space or game room. Entering the home you will step right into the open concept family room and kitchen. The kitchen is fully remodeled with stainless steel appliances, granite countertops and wine refrigerator. Enjoy eating at the kitchen island or dine at the table open to the rest of the great room. Relax watching TV by the fireplace upgraded with surround sound. Gorgeous laminate flooring is in the majority of the home. Master Bedroom features dual closets and remodeled master bathroom. Recessed lighting, dual pane windows and shutters throughout are more of the many upgrades. The flat spacious backyard is great for entertaining or the front porch is a perfect way to sit back and unwind.
Additional Information
- Other Buildings
- Shed(s)
- Appliances
- Convection Oven, Dishwasher, Gas Water Heater, Ice Maker, Microwave, Refrigerator, Water Softener, Water Heater
- Pool Description
- None
- Fireplace Description
- Family Room
- Heat
- Central
- Cooling
- Yes
- Cooling Description
- Central Air, Wall/Window Unit(s)
- View
- None
- Patio
- Brick, Concrete, Front Porch
- Roof
- Composition
- Garage Spaces Total
- 2
- Sewer
- Public Sewer
- Water
- Public
- School District
- Placentia-Yorba Linda Unified
- Elementary School
- Rose Drive
- Middle School
- Yorba Linda
- High School
- El Dorado
- Interior Features
- Ceiling Fan(s), Granite Counters, Open Floorplan, Phone System, Recessed Lighting, Storage, Wired for Sound, Bedroom on Main Level, Main Level Master
- Attached Structure
- Detached
- Number Of Units Total
- 2
Listing courtesy of Listing Agent: Angela Conlee (angelaconlee@firstteam.com) from Listing Office: First Team Real Estate.
Listing sold by Daniel Hopp from First Team Real Estate
Mortgage Calculator
Based on information from California Regional Multiple Listing Service, Inc. as of . This information is for your personal, non-commercial use and may not be used for any purpose other than to identify prospective properties you may be interested in purchasing. Display of MLS data is usually deemed reliable but is NOT guaranteed accurate by the MLS. Buyers are responsible for verifying the accuracy of all information and should investigate the data themselves or retain appropriate professionals. Information from sources other than the Listing Agent may have been included in the MLS data. Unless otherwise specified in writing, Broker/Agent has not and will not verify any information obtained from other sources. The Broker/Agent providing the information contained herein may or may not have been the Listing and/or Selling Agent.
