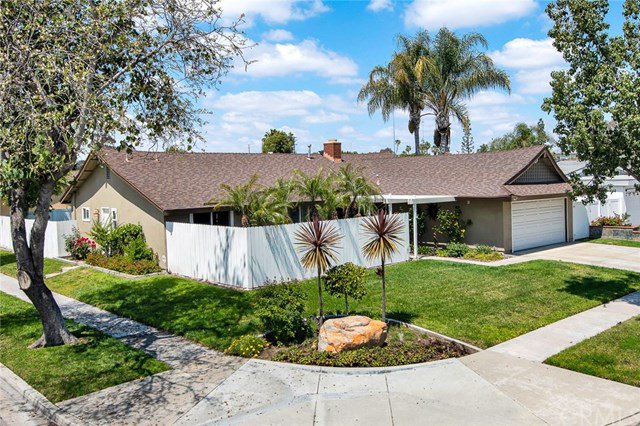507 N Royal Street, Anaheim, CA 92806
- $665,500
- 3
- BD
- 2
- BA
- 1,579
- SqFt
- Sold Price
- $665,500
- List Price
- $657,900
- Closing Date
- Jun 29, 2020
- Status
- CLOSED
- MLS#
- PW20065487
- Year Built
- 1962
- Bedrooms
- 3
- Bathrooms
- 2
- Living Sq. Ft
- 1,579
- Lot Size
- 7,519
- Acres
- 0.17
- Lot Location
- Back Yard, Corner Lot, Cul-De-Sac, Front Yard, Lawn, Landscaped, Sprinkler System
- Days on Market
- 36
- Property Type
- Single Family Residential
- Style
- Ranch
- Property Sub Type
- Single Family Residence
- Stories
- One Level
- Neighborhood
- Other (Othr)
Property Description
CLICK THE HOUSE ICON TO TAKE A VIRTUAL TOUR OF THIS HOME! This terrific home sits on a wonderful corner lot of a cul de sac street in a beautiful established neighborhood.Lovingly cared for & improved,as you approach the front door of this home,there's a secluded front courtyard patio with a charming fountain.The foyer opens to a large room with fireplace that could be used as a formal living & dining room or just a big,comfortable living room.The beautifully remodeled kitchen to the right as you enter features rich wood cabinetry,granite counters & Electrolux stainless steel appliances.There's a long bank of cabinets that makes a wonderful buffet when entertaining,a wide counter with bar seating & a breakfast nook large enough for a full size table & chairs.The kitchen overlooks another large room with a double sided fireplace that can be used as a family room or big dining room.The bedroom wing to the left of the entry has 2 spacious secondary bedrooms with mirrored wardrobe closets,a full bath off the hall & master suite with a huge mirrored wardrobe closet plus an additional closet & private bath with walk-in shower.A door leads to the beautiful backyard with covered patio & lots of grass for outdoor enjoyment.Both front bedrooms have sliding doors to the front courtyard.Within the past 3 years,the owners have replaced the windows & sliding doors,interior doors,painted inside & out,installed new carpet & install a new HVAC system.It's ready for you to move right in!!
Additional Information
- Appliances
- Dishwasher, Free-Standing Range, Disposal, Ice Maker, Microwave, Refrigerator, Water To Refrigerator
- Pool Description
- None
- Fireplace Description
- Family Room, Living Room
- Heat
- Central, Forced Air
- Cooling
- Yes
- Cooling Description
- Central Air
- View
- None
- Exterior Construction
- Stucco
- Patio
- Concrete, Covered
- Garage Spaces Total
- 2
- Sewer
- Public Sewer
- Water
- Private
- School District
- Anaheim Union High
- Elementary School
- Sunkist
- Middle School
- Sycamore
- High School
- Katella
- Interior Features
- Ceiling Fan(s), Granite Counters, Open Floorplan, Pantry, Pull Down Attic Stairs, Recessed Lighting, All Bedrooms Down, Bedroom on Main Level, Main Level Master
- Attached Structure
- Detached
- Number Of Units Total
- 1
Listing courtesy of Listing Agent: Mike Shahbazi (ShahbaziTeam@gmail.com) from Listing Office: First Team Real Estate.
Listing sold by Jodi Salazar from T.N.G. Real Estate Consultants
Mortgage Calculator
Based on information from California Regional Multiple Listing Service, Inc. as of . This information is for your personal, non-commercial use and may not be used for any purpose other than to identify prospective properties you may be interested in purchasing. Display of MLS data is usually deemed reliable but is NOT guaranteed accurate by the MLS. Buyers are responsible for verifying the accuracy of all information and should investigate the data themselves or retain appropriate professionals. Information from sources other than the Listing Agent may have been included in the MLS data. Unless otherwise specified in writing, Broker/Agent has not and will not verify any information obtained from other sources. The Broker/Agent providing the information contained herein may or may not have been the Listing and/or Selling Agent.
