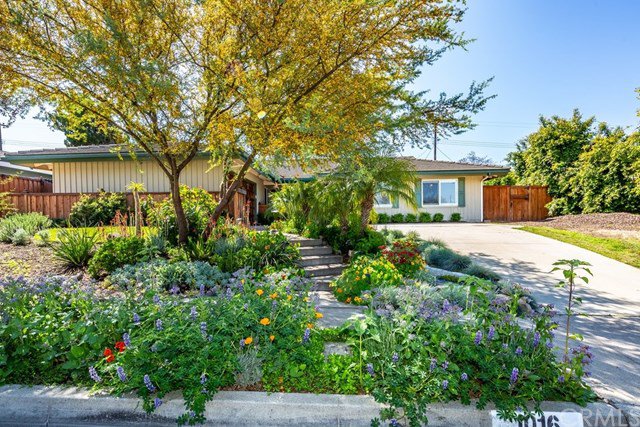1016 Rolling Hills Drive, Fullerton, CA 92835
- $808,000
- 4
- BD
- 2
- BA
- 2,058
- SqFt
- Sold Price
- $808,000
- List Price
- $818,500
- Closing Date
- Jun 04, 2020
- Status
- CLOSED
- MLS#
- PW20065246
- Year Built
- 1965
- Bedrooms
- 4
- Bathrooms
- 2
- Living Sq. Ft
- 2,058
- Lot Size
- 8,800
- Acres
- 0.20
- Lot Location
- Landscaped
- Days on Market
- 20
- Property Type
- Single Family Residential
- Property Sub Type
- Single Family Residence
- Stories
- One Level
- Neighborhood
- Other (Othr)
Property Description
Here is the home you will enjoy spending time in! Absolutely beautiful, spacious and comfortable single story Show Place in the always popular President Homes community. A welcoming and peaceful world awaits you in this very special home. From the gorgeous front landscaping with wild flowers and soothing sounds of a babbling brook to the welcoming front porch lounge area with a view of mountains, offer just a hint of how wonderful this home is! Step inside to the inviting entry opening to a large living room with a fireplace and highlighted with a view of the awesome backyard which is truly a retreat! The adjacent comfy family room offers a 2nd fireplace, a slider to the back and a pass through to the gorgeous upgraded kitchen with lots of contemporary toned cabinets, beautiful counters, an eating area and an island cooktop. Perfect place for everyone to hang out over a meal or snack. Down the hall you'll find 3 large bedrooms, a beautifully updated hall bath and the fabulous master retreat with a dressing area, updated private bath with walk in shower, and a slider to the patio and back yard. Plenty of space for all to enjoy or find a peaceful spot. The backyard is a must see. Your own personal park with area to entertain, relax, garden or find a "zen" spot to chill. There's even a custom buiding for all of your garden tools. Added bonus RV parking & within the Beechwood K - 8 school boundary! Be sure to click the link for a virtual tour. Just like an open house!
Additional Information
- Other Buildings
- Shed(s)
- Appliances
- Dishwasher, Electric Cooktop, Electric Oven, Disposal
- Pool Description
- None
- Fireplace Description
- Family Room, Gas, Living Room, Wood Burning
- Heat
- Central
- Cooling
- Yes
- Cooling Description
- Central Air
- View
- Mountain(s), Neighborhood
- Exterior Construction
- Stucco
- Patio
- Concrete, Covered, Wood
- Roof
- Tile
- Garage Spaces Total
- 2
- Sewer
- Public Sewer
- Water
- Public
- School District
- Fullerton Joint Union High
- Elementary School
- Beechwood
- Middle School
- Beechwood
- Interior Features
- Granite Counters
- Attached Structure
- Detached
- Number Of Units Total
- 1
Listing courtesy of Listing Agent: Mark Johnson (mark@markjohnsonhomes.com) from Listing Office: ERA North Orange County.
Listing sold by Christopher Ramos from Century 21 Allstars
Mortgage Calculator
Based on information from California Regional Multiple Listing Service, Inc. as of . This information is for your personal, non-commercial use and may not be used for any purpose other than to identify prospective properties you may be interested in purchasing. Display of MLS data is usually deemed reliable but is NOT guaranteed accurate by the MLS. Buyers are responsible for verifying the accuracy of all information and should investigate the data themselves or retain appropriate professionals. Information from sources other than the Listing Agent may have been included in the MLS data. Unless otherwise specified in writing, Broker/Agent has not and will not verify any information obtained from other sources. The Broker/Agent providing the information contained herein may or may not have been the Listing and/or Selling Agent.
