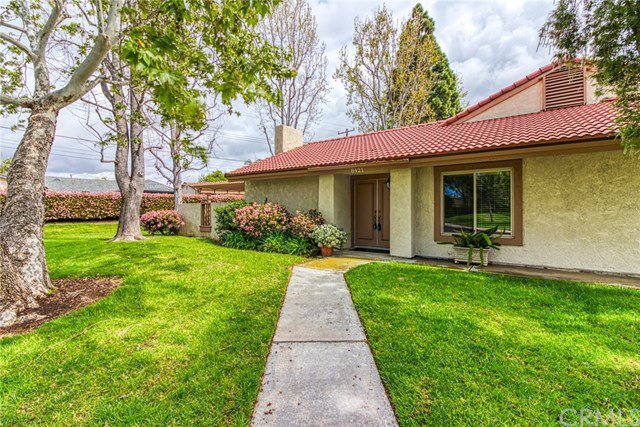8421 Springhurst Drive, Huntington Beach, CA 92646
- $702,000
- 3
- BD
- 2
- BA
- 1,350
- SqFt
- Sold Price
- $702,000
- List Price
- $705,000
- Closing Date
- May 04, 2020
- Status
- CLOSED
- MLS#
- PW20064309
- Year Built
- 1973
- Bedrooms
- 3
- Bathrooms
- 2
- Living Sq. Ft
- 1,350
- Lot Size
- 3,325
- Acres
- 0.08
- Lot Location
- 2-5 Units/Acre, Cul-De-Sac, Near Park
- Days on Market
- 2
- Property Type
- Single Family Residential
- Style
- Contemporary, Patio Home
- Property Sub Type
- Single Family Residence
- Stories
- One Level
- Neighborhood
- Other (Othr)
Property Description
A rare opportunity to own a remodeled home in Huntington Beach at an affordable price! Lovingly remodeled in 2018 by an artisan contractor with many high-end materials. The following are new: Dual Pane Windows/Sliding Patio Doors, All interior surfaces, paint, doors, molding, etc. Custom recessed lighting throughout with digital dimmers, high-end wood plank flooring throughout, new HVAC, kitchen and baths. Kitchen has tons of storage with Kitchen Aid appliance package. All appliances and newer washer and dryer included. Beautiful vaulted ceilings with lodge stone fireplace. Bathrooms have exquisite custom tile work and fixtures. Two outdoor patios covered by wooden pergolas provide a tropical "grotto" escape. Main patio has a gate to large grass greenbelt area. Master BR has a walk-in closet. Extra large 2-car garage with lots of storage. This home is an end property with large green belt behind. Very private. HOA has a nice club house, pool and spa. There is a large park on site, perfect for running the dog or playing catch with the kids. Conveniently located in South HB, close to the beach, freeways, great schools, shopping and more. There is even a secured parking area for boats, RVs etc.
Additional Information
- HOA
- 411
- Frequency
- Monthly
- Association Amenities
- Clubhouse, Management, Pool, RV Parking, Spa/Hot Tub
- Appliances
- Dishwasher, ENERGY STAR Qualified Appliances, Disposal, Washer
- Pool Description
- Association
- Fireplace Description
- Living Room
- Heat
- Central, Natural Gas
- Cooling
- Yes
- Cooling Description
- Central Air, ENERGY STAR Qualified Equipment
- View
- Park/Greenbelt
- Exterior Construction
- Copper Plumbing
- Garage Spaces Total
- 2
- Sewer
- Public Sewer
- Water
- Public
- School District
- Huntington Beach Union High
- Interior Features
- Block Walls, Cathedral Ceiling(s), Stone Counters, Recessed Lighting, All Bedrooms Down, Bedroom on Main Level, Main Level Master, Walk-In Closet(s)
- Attached Structure
- Attached
- Number Of Units Total
- 60
Listing courtesy of Listing Agent: Randy Smith (randy@smithREgroup.com) from Listing Office: smithREgroup.
Listing sold by Lisa Bayley from HomeSmart, Evergreen Realty
Mortgage Calculator
Based on information from California Regional Multiple Listing Service, Inc. as of . This information is for your personal, non-commercial use and may not be used for any purpose other than to identify prospective properties you may be interested in purchasing. Display of MLS data is usually deemed reliable but is NOT guaranteed accurate by the MLS. Buyers are responsible for verifying the accuracy of all information and should investigate the data themselves or retain appropriate professionals. Information from sources other than the Listing Agent may have been included in the MLS data. Unless otherwise specified in writing, Broker/Agent has not and will not verify any information obtained from other sources. The Broker/Agent providing the information contained herein may or may not have been the Listing and/or Selling Agent.
