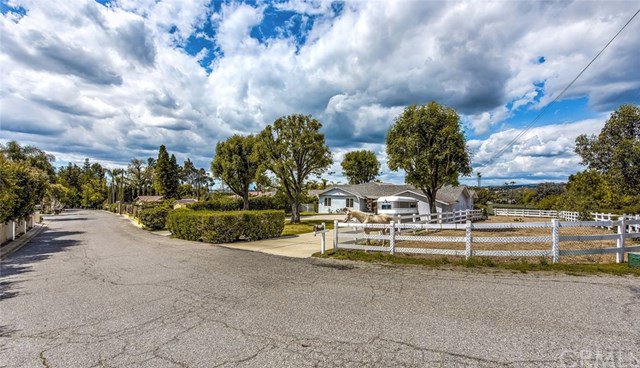7695 E Silver Dollar Lane, Anaheim Hills, CA 92808
- $1,075,000
- 3
- BD
- 3
- BA
- 2,639
- SqFt
- Sold Price
- $1,075,000
- List Price
- $1,195,000
- Closing Date
- Jun 19, 2020
- Status
- CLOSED
- MLS#
- PW20063579
- Year Built
- 1964
- Bedrooms
- 3
- Bathrooms
- 3
- Living Sq. Ft
- 2,639
- Lot Size
- 33,750
- Acres
- 0.77
- Lot Location
- 0-1 Unit/Acre, Corner Lot, Front Yard, Horse Property, Lawn, Landscaped, Sprinkler System
- Days on Market
- 32
- Property Type
- Single Family Residential
- Style
- Ranch
- Property Sub Type
- Single Family Residence
- Stories
- One Level
- Neighborhood
- Other (Othr)
Property Description
Located in a beautiful horse community in Anaheim Hills with spectacular views! This property is a must see! Single level, 3 bed 2 bath home on 3/4 of an acre is not an easy find in Orange County. This is a unique opportunity to own a piece of flat land this size. The property features a three stall barn with turnouts, tack room, arena, horse wash rack, access to trails, mature fruit trees, oversized yard, large driveway with plenty of space for boat and RV parking on the property. The kitchen is open to the living room, which is open to the beautiful brick patio making this an entertainers paradise. The master features doors out to an oversized Trex deck offering breathtaking views of the hills and neighborhood. Kitchen and baths have been remodeled and most of the house has beautiful oak hardwood floors. Laundry room is indoors with plenty of storage. This is an opportunity of a lifestyle! Don't miss it!
Additional Information
- Other Buildings
- Corral(s)
- Appliances
- Double Oven, Dishwasher, Gas Cooktop, Disposal, Microwave, Refrigerator
- Pool Description
- None
- Fireplace Description
- Family Room, Living Room
- Heat
- Central
- Cooling
- Yes
- Cooling Description
- Central Air
- View
- City Lights, Hills, Mountain(s), Neighborhood
- Patio
- Brick
- Garage Spaces Total
- 3
- Sewer
- Septic Type Unknown
- Water
- Public
- School District
- Orange Unified
- Elementary School
- Crescent
- Middle School
- El Rancho Charter
- High School
- Canyon
- Interior Features
- Ceiling Fan(s), Cathedral Ceiling(s), Dry Bar, High Ceilings, Living Room Deck Attached, Open Floorplan, Pantry, Solid Surface Counters, All Bedrooms Down, Main Level Master, Walk-In Closet(s)
- Attached Structure
- Detached
- Number Of Units Total
- 1
Listing courtesy of Listing Agent: Lillian Barrett (cljbarrett@sbcglobal.net) from Listing Office: First Team Real Estate.
Listing sold by Robert Esparza from Trans United R.E. & Loans
Mortgage Calculator
Based on information from California Regional Multiple Listing Service, Inc. as of . This information is for your personal, non-commercial use and may not be used for any purpose other than to identify prospective properties you may be interested in purchasing. Display of MLS data is usually deemed reliable but is NOT guaranteed accurate by the MLS. Buyers are responsible for verifying the accuracy of all information and should investigate the data themselves or retain appropriate professionals. Information from sources other than the Listing Agent may have been included in the MLS data. Unless otherwise specified in writing, Broker/Agent has not and will not verify any information obtained from other sources. The Broker/Agent providing the information contained herein may or may not have been the Listing and/or Selling Agent.
