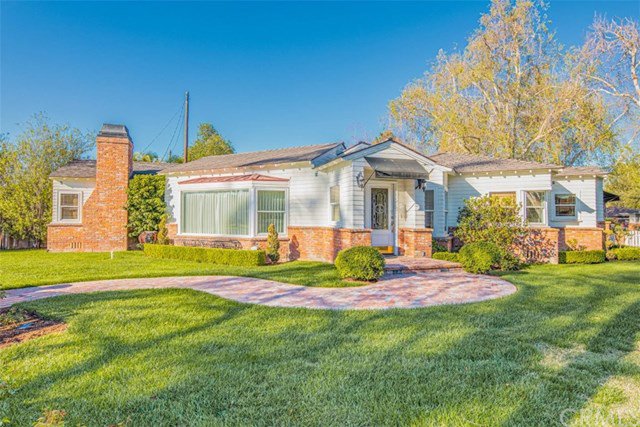902 W Riviera Drive, Santa Ana, CA 92706
- $1,250,000
- 2
- BD
- 3
- BA
- 2,660
- SqFt
- Sold Price
- $1,250,000
- List Price
- $1,299,000
- Closing Date
- Sep 18, 2020
- Status
- CLOSED
- MLS#
- PW20061846
- Year Built
- 1938
- Bedrooms
- 2
- Bathrooms
- 3
- Living Sq. Ft
- 2,660
- Lot Size
- 13,439
- Acres
- 0.31
- Lot Location
- 0-1 Unit/Acre, Back Yard, Corner Lot, Front Yard, Level
- Days on Market
- 28
- Property Type
- Single Family Residential
- Style
- Ranch
- Property Sub Type
- Single Family Residence
- Stories
- One Level
- Neighborhood
- Other (Othr)
Property Description
** Virtual Tour at http://www.902Riviera.com/?mls ** Welcome to the very best Floral Park can offer…… the Daninger House on Riviera Drive! Come experience this luxurious single story ranch home, originally built in 1938 and completely rebuilt in 2002, customized with the finest of materials. At first approach, you will be taken by the expansive park-like front yard located on one of the best streets in this special neighborhood. The formal entry greets you with gorgeous hardwood floors, tongue & groove ceilings, wainscoting, crown molding and an abundance of windows. Designed to replicate the 1930’s period in which the house was built, you will find built-ins and design elements in every room to reflect the origins of the home. A formal living room, complete with a double sided fireplace offers an abundance of sunlight streaming through the front picture windows. The kitchen is truly a chef’s dream, with granite countertops, vaulted ceilings, custom cabinetry, dual refrigerators, and high end stainless steel appliances. The oversized island and nook is a kitchen to be enjoyed by all! The master suite boasts a fireplace of its own, vaulted ceilings, built in cabinetry, and an adjacent master bath fit for royalty. The guest bedroom with ensuite bath, the office (possible 3rd bedroom), laundry room and powder room completes the home. Last but perhaps best of all is the outdoor covered patio entertainment area and kitchen. Come enjoy this beauty!
Additional Information
- Appliances
- 6 Burner Stove, Built-In Range, Barbecue, Dishwasher, Electric Oven, Freezer, Gas Cooktop, Disposal, Gas Range, Gas Water Heater, Microwave, Refrigerator, Range Hood, Self Cleaning Oven, Warming Drawer
- Pool Description
- None
- Fireplace Description
- Family Room, Living Room, Master Bedroom, Multi-Sided, See Through
- Heat
- Central, Fireplace(s)
- Cooling
- Yes
- Cooling Description
- Central Air, ENERGY STAR Qualified Equipment
- View
- None
- Exterior Construction
- Copper Plumbing
- Patio
- Covered, Patio, Stone
- Roof
- Composition
- Garage Spaces Total
- 2
- Sewer
- Public Sewer
- Water
- Public
- School District
- Santa Ana Unified
- Elementary School
- Santiago
- Middle School
- Santiago
- High School
- Santa Ana
- Interior Features
- Beamed Ceilings, Wet Bar, Built-in Features, Tray Ceiling(s), Chair Rail, Ceiling Fan(s), Crown Molding, Cathedral Ceiling(s), Dry Bar, Coffered Ceiling(s), Granite Counters, High Ceilings, Pantry, Paneling/Wainscoting, Recessed Lighting, All Bedrooms Down, Bedroom on Main Level, Main Level Master, Multiple Master Suites, Walk-In Closet(s)
- Attached Structure
- Detached
- Number Of Units Total
- 1
Listing courtesy of Listing Agent: Kevin Shuler (kevin@neighborsrep.com) from Listing Office: Keller Williams Realty.
Listing sold by Susan Valenta from Golden Group Realty
Mortgage Calculator
Based on information from California Regional Multiple Listing Service, Inc. as of . This information is for your personal, non-commercial use and may not be used for any purpose other than to identify prospective properties you may be interested in purchasing. Display of MLS data is usually deemed reliable but is NOT guaranteed accurate by the MLS. Buyers are responsible for verifying the accuracy of all information and should investigate the data themselves or retain appropriate professionals. Information from sources other than the Listing Agent may have been included in the MLS data. Unless otherwise specified in writing, Broker/Agent has not and will not verify any information obtained from other sources. The Broker/Agent providing the information contained herein may or may not have been the Listing and/or Selling Agent.
