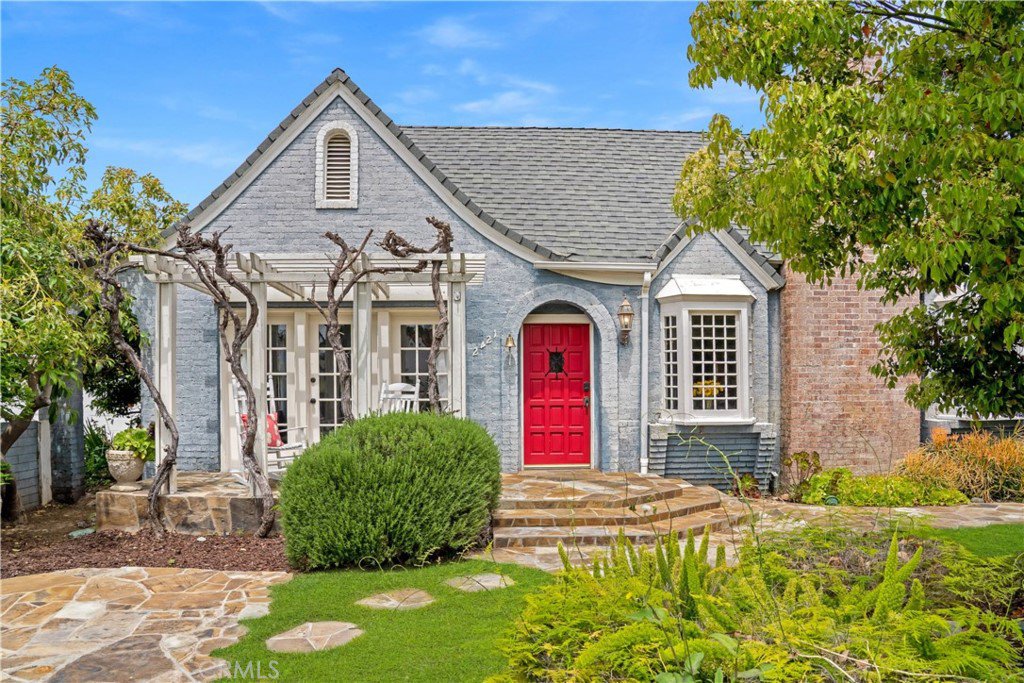2421 N Heliotrope Drive, Santa Ana, CA 92706
- $889,000
- 3
- BD
- 2
- BA
- 1,800
- SqFt
- Sold Price
- $889,000
- List Price
- $898,000
- Closing Date
- Jun 01, 2020
- Status
- CLOSED
- MLS#
- PW20061225
- Year Built
- 1925
- Bedrooms
- 3
- Bathrooms
- 2
- Living Sq. Ft
- 1,800
- Lot Size
- 7,920
- Acres
- 0.18
- Lot Location
- 0-1 Unit/Acre, Landscaped, Sprinkler System
- Days on Market
- 0
- Property Type
- Single Family Residential
- Style
- English
- Property Sub Type
- Single Family Residence
- Stories
- One Level
- Neighborhood
- Other (Othr)
Property Description
* Virtual Tour at www.2421heliotrope.com/?mls and New Photos! * Charm, character, Mills Act Historic Status and more charm! Come explore this special English Tudor home ideally located deep in the heart of Floral Park! From the front gated country garden to the backyard covered patio with BBQ and space for entertaining and gardening, you will fall in love. As you enter the shelved foyer and living room, you will be greeted with original hardwood floors, coved ceilings, crown molding, original doors, paned windows and a dramatic fireplace. Enjoy with your guests an expansive formal dining room with a gorgeous wall of bookcases, with an adjacent multipurpose sunroom offering an abundance of sunlight. A large family kitchen features a Viking stove, granite countertop island, knotty pine cabinetry and a cozy kitchen nook. Three oversized bedrooms, two bathrooms, high ceilings and architectural details throughout will take you back to the year 1925. Updated systems to include dual zoned HVAC, tankless water heater, recessed lighting, electrical wiring with aquatherm piping offer the modern amenities for todays living. The oversized single car garage features a separated laundry room with workshop area and adjacent bathroom. Come explore this gem of Floral Park today!
Additional Information
- Appliances
- 6 Burner Stove, Dishwasher, Electric Oven, Free-Standing Range, Gas Cooktop, Disposal, Range Hood, Tankless Water Heater
- Pool Description
- None
- Fireplace Description
- Gas, Living Room, Wood Burning
- Heat
- Forced Air, Fireplace(s), Zoned
- Cooling
- Yes
- Cooling Description
- Central Air, Dual, Zoned
- View
- None
- Exterior Construction
- Brick
- Patio
- Brick, Concrete, Covered, Front Porch
- Roof
- Composition
- Garage Spaces Total
- 1
- Sewer
- Public Sewer
- Water
- Public
- School District
- Santa Ana Unified
- Elementary School
- Santiago
- Middle School
- Santiago
- High School
- Santa Ana
- Interior Features
- Built-in Features, Brick Walls, Chair Rail, Ceiling Fan(s), Crown Molding, Coffered Ceiling(s), Granite Counters, High Ceilings, Paneling/Wainscoting, Tile Counters, Unfurnished, All Bedrooms Down, Entrance Foyer, Main Level Master, Workshop
- Attached Structure
- Detached
- Number Of Units Total
- 1
Listing courtesy of Listing Agent: Kevin Shuler (kevin@neighborsrep.com) from Listing Office: Keller Williams Realty.
Listing sold by Sean Hanna from Sean Hanna
Mortgage Calculator
Based on information from California Regional Multiple Listing Service, Inc. as of . This information is for your personal, non-commercial use and may not be used for any purpose other than to identify prospective properties you may be interested in purchasing. Display of MLS data is usually deemed reliable but is NOT guaranteed accurate by the MLS. Buyers are responsible for verifying the accuracy of all information and should investigate the data themselves or retain appropriate professionals. Information from sources other than the Listing Agent may have been included in the MLS data. Unless otherwise specified in writing, Broker/Agent has not and will not verify any information obtained from other sources. The Broker/Agent providing the information contained herein may or may not have been the Listing and/or Selling Agent.
