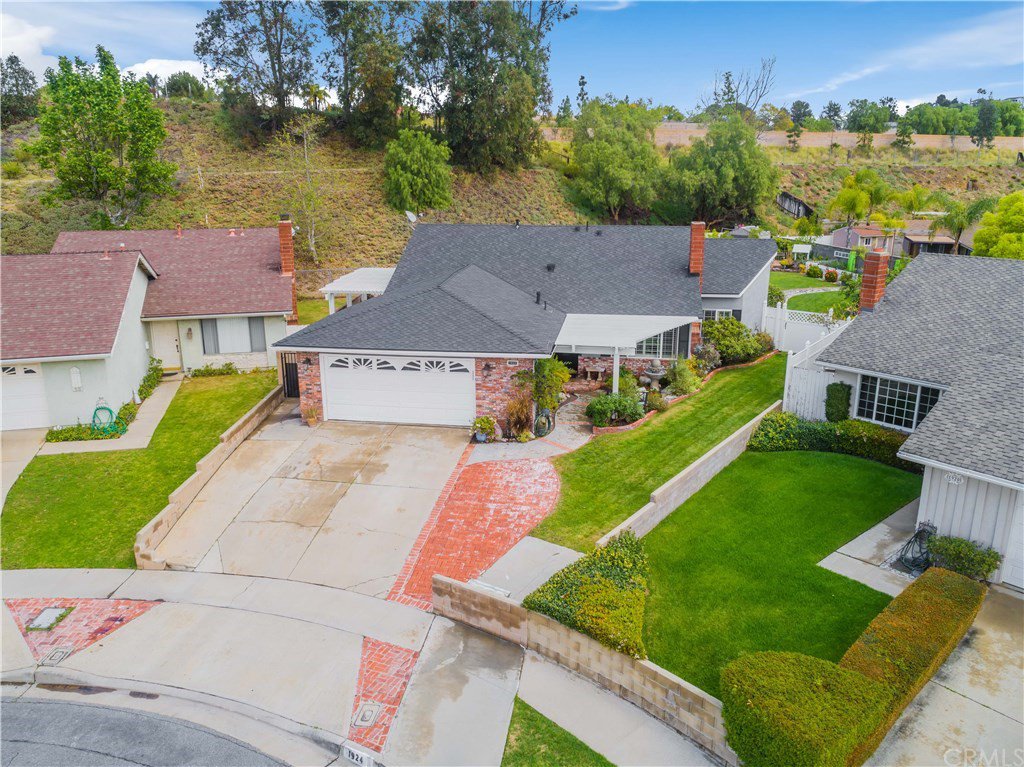1924 N Sundown Lane, Anaheim Hills, CA 92807
- $832,000
- 4
- BD
- 3
- BA
- 1,800
- SqFt
- Sold Price
- $832,000
- List Price
- $830,000
- Closing Date
- Apr 28, 2020
- Status
- CLOSED
- MLS#
- PW20060796
- Year Built
- 1973
- Bedrooms
- 4
- Bathrooms
- 3
- Living Sq. Ft
- 1,800
- Lot Size
- 20,700
- Acres
- 0.48
- Lot Location
- 2-5 Units/Acre, Cul-De-Sac, Sprinkler System
- Days on Market
- 4
- Property Type
- Single Family Residential
- Property Sub Type
- Single Family Residence
- Stories
- One Level
- Neighborhood
- Other (Othr)
Property Description
This unique "forever" home boasts pride of ownership and a backyard paradise perfect for gatherings with family and friends! Kitchen recently renovated with huge gorgeous island with seating, stainless appliances and granite counters. Living room with cozy fireplace and vaulted ceiling. New flooring, remodeled bathrooms, crown molding, closet organizers - every detail designed to make this home warm and comfortable. Expanded master suite with doors open to the pool, dual vanities in bath and closet organizers. Fourth bedroom with own bath and closet with organizers. Roof, AC, heater, and water heater have all been recently replaced. Whole house fan. Pull down attic access with attic storage. The extra-large lot at the end of the cul de sac provides plenty of room to entertain with covered patio, pool, deck, large grassy area, garden, storage shed and side yard with RV gate. Room to add a casita! Pool has been redecked, retiled with new pool equipment. Fruit trees include apricot, blood orange, pomegranate, lemon, grapefruit, cumquat and mandarin orange. Close to schools, freeways, shopping, restaurants and more! Esperanza High School, Bernardo Yorba Middle, Glenview Elementary. Being at the end of the development, it's quiet and peaceful - your own paradise! There aren't enough words to capture the essence of this special home and property. Be sure and watch the virtual tour to see for yourself!
Additional Information
- Other Buildings
- Shed(s)
- Appliances
- Convection Oven, Double Oven, Dishwasher, Disposal, Gas Range, Microwave
- Pool
- Yes
- Pool Description
- Diving Board, In Ground, Private
- Fireplace Description
- Living Room
- Heat
- Central
- Cooling
- Yes
- Cooling Description
- Central Air, Whole House Fan
- View
- Pool
- Patio
- Covered, Front Porch
- Roof
- Composition
- Garage Spaces Total
- 2
- Sewer
- Public Sewer
- Water
- Public
- School District
- Placentia-Yorba Linda Unified
- Elementary School
- Imperial
- Middle School
- Bernardo Yorba
- High School
- Esperanza
- Interior Features
- Granite Counters, Open Floorplan, Paneling/Wainscoting, All Bedrooms Down, Bedroom on Main Level, Main Level Master
- Attached Structure
- Detached
- Number Of Units Total
- 1
Listing courtesy of Listing Agent: Chinita Stalzer (chinita@stalzerteam.com) from Listing Office: Re/Max Cornerstone.
Listing sold by Cindy McCormick from THE brokeredge
Mortgage Calculator
Based on information from California Regional Multiple Listing Service, Inc. as of . This information is for your personal, non-commercial use and may not be used for any purpose other than to identify prospective properties you may be interested in purchasing. Display of MLS data is usually deemed reliable but is NOT guaranteed accurate by the MLS. Buyers are responsible for verifying the accuracy of all information and should investigate the data themselves or retain appropriate professionals. Information from sources other than the Listing Agent may have been included in the MLS data. Unless otherwise specified in writing, Broker/Agent has not and will not verify any information obtained from other sources. The Broker/Agent providing the information contained herein may or may not have been the Listing and/or Selling Agent.
