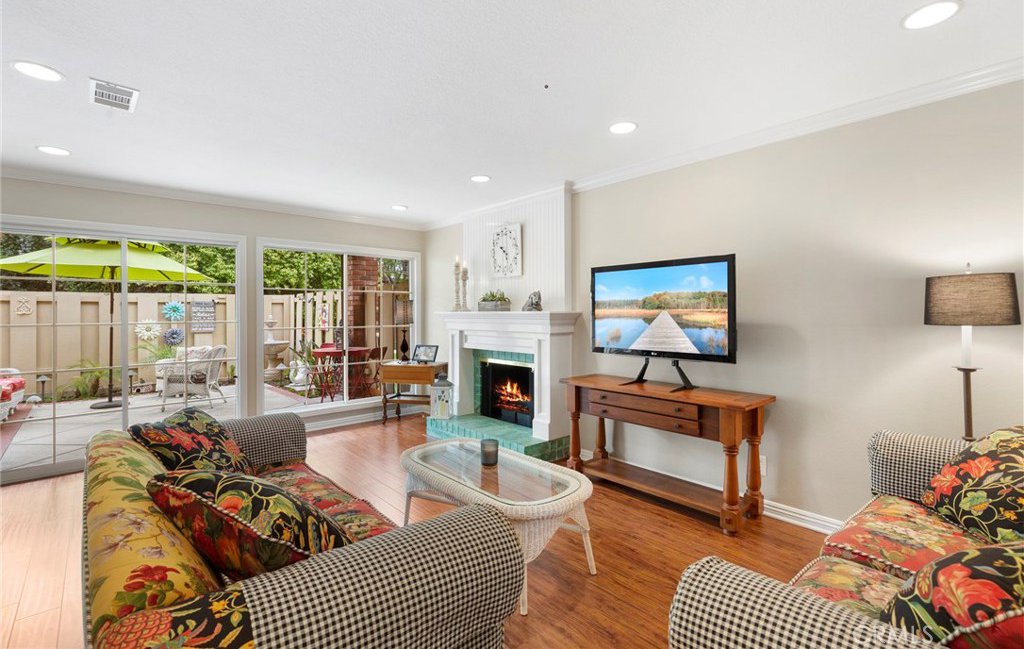682 W Glenwood Drive, Fullerton, CA 92832
- $580,000
- 3
- BD
- 3
- BA
- 1,559
- SqFt
- Sold Price
- $580,000
- List Price
- $599,000
- Closing Date
- Jun 19, 2020
- Status
- CLOSED
- MLS#
- PW20060757
- Year Built
- 1972
- Bedrooms
- 3
- Bathrooms
- 3
- Living Sq. Ft
- 1,559
- Lot Size
- 1,588
- Acres
- 0.04
- Lot Location
- Back Yard, Close to Clubhouse, Cul-De-Sac
- Days on Market
- 59
- Property Type
- Condo
- Style
- Traditional
- Property Sub Type
- Condominium
- Stories
- Two Levels
- Neighborhood
- Glenwood
Property Description
Spacious Home in Glenwood community located peacefully near the back. Surrounded by trees and greenbelt there is a peaceful feeling. Recently painted this two story home shows very well with a modernized appeal. Wood floors and white trim throughout. Plenty of recessed lighting. When you enter you walk down to the very generous living area made cozy by a fireplace adorned with a wood mantle. Immediately you'll notice how bright it is as the whole back wall is glass. The kitchen is mostly white with red highlights, walkin pantry, laundry room and decorative recessed ceiling with crown molding. The dining area is generous for larger gatherings. There's a good flow between the kitchen and living areas. Below the stairs offers plenty of storage. Upstairs offers 3 bedrooms and two bathrooms. The master is generously sized with lots of closet space, plenty of room for a king size bed and dressers and greenbelt view. The community offers a pool and club house and a breenbelt with walking path. Freeways and shopping are nearby. Walking distance to Golden Hill Elementary and even to downtown Fullerton. Glenwood is a cozy community that feels spacious and open and offers a rural feel.
Additional Information
- HOA
- 385
- Frequency
- Monthly
- Association Amenities
- Clubhouse, Pool
- Appliances
- Dishwasher, Electric Cooktop, Electric Oven, Disposal, Microwave
- Pool Description
- Community, Gunite, In Ground, Association
- Fireplace Description
- Family Room, Gas, Gas Starter, Raised Hearth, Wood Burning
- Heat
- Central, Forced Air
- Cooling
- Yes
- Cooling Description
- Central Air
- View
- Park/Greenbelt
- Exterior Construction
- Drywall, Stucco
- Patio
- Concrete, Covered
- Garage Spaces Total
- 2
- Sewer
- Public Sewer
- Water
- Public
- School District
- Fullerton Joint Union High
- Interior Features
- Built-in Features, Ceiling Fan(s), Crown Molding, Dry Bar, Open Floorplan, Recessed Lighting
- Attached Structure
- Attached
- Number Of Units Total
- 1
Listing courtesy of Listing Agent: Leland Wilson (mrfullerton@aol.com) from Listing Office: Realty Executives-Premier.
Listing sold by Jenice Park from Coldwell Banker Best Realty
Mortgage Calculator
Based on information from California Regional Multiple Listing Service, Inc. as of . This information is for your personal, non-commercial use and may not be used for any purpose other than to identify prospective properties you may be interested in purchasing. Display of MLS data is usually deemed reliable but is NOT guaranteed accurate by the MLS. Buyers are responsible for verifying the accuracy of all information and should investigate the data themselves or retain appropriate professionals. Information from sources other than the Listing Agent may have been included in the MLS data. Unless otherwise specified in writing, Broker/Agent has not and will not verify any information obtained from other sources. The Broker/Agent providing the information contained herein may or may not have been the Listing and/or Selling Agent.
