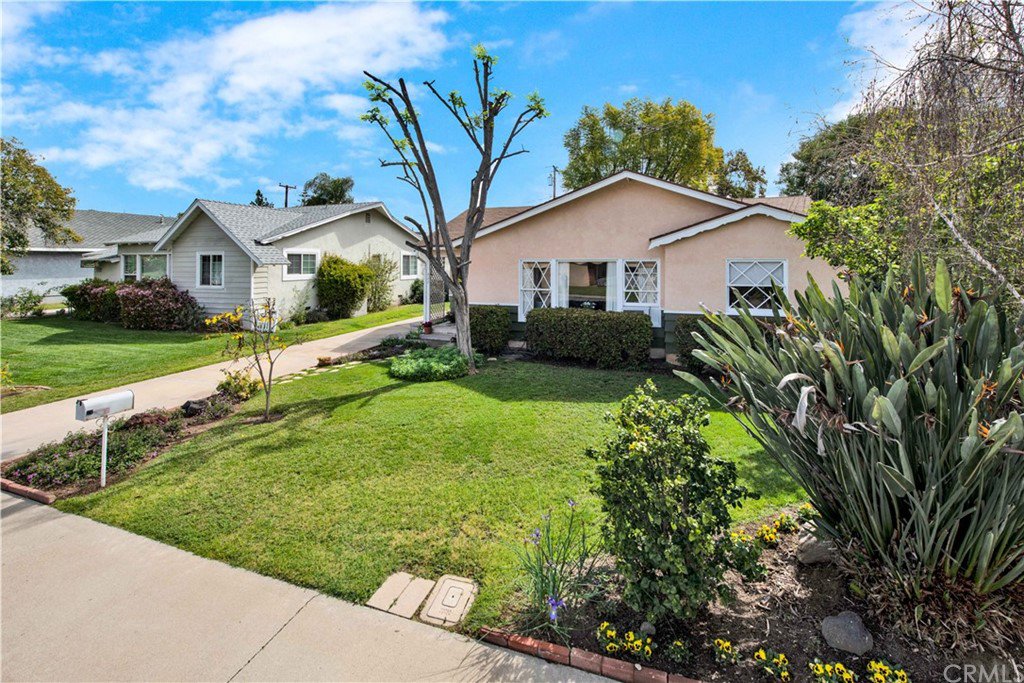428 S Redwood Avenue, Brea, CA 92821
- $672,235
- 3
- BD
- 2
- BA
- 1,374
- SqFt
- Sold Price
- $672,235
- List Price
- $625,000
- Closing Date
- May 21, 2020
- Status
- CLOSED
- MLS#
- PW20059078
- Year Built
- 1960
- Bedrooms
- 3
- Bathrooms
- 2
- Living Sq. Ft
- 1,374
- Lot Size
- 7,152
- Acres
- 0.16
- Lot Location
- 0-1 Unit/Acre, Cul-De-Sac, Garden
- Days on Market
- 8
- Property Type
- Single Family Residential
- Property Sub Type
- Single Family Residence
- Stories
- One Level
- Neighborhood
- Other (Othr)
Property Description
Quaint single story, three bedroom, two bath cottage with extra-large master, beautiful hardwood flooring throughout (even under carpet!),open floor plan,spacious 2nd & 3rd bedrooms,separate laundry room with hardwood cabinetry, a fantastic "park-like" backyard, located at the end of a wonderfully quiet cul-de-sac,all feeding Excellent Brea schools!Colorful flowers,line planters & walkways,then in thru beautiful front door into the open, light, and bright floor plan w/ elegant hardwood flooring,a gorgeous picture window,all opening to spacious Dining room w/ built-in china hutch & lighted ceiling fan.Then into the kitchen that has gorgeous original hardwood cabinets, stainless steel sink, Frigidaire oven with broiler, utility closet, and a wonderful breakfast nook. Master bedroom is extra-large 12‘ x 10‘, with hardwood cabinetry closets an attached bathroom with walk-in shower. Secondary bedrooms are also very large, one is 13‘ x 12‘ and the other one is 10‘ x 12‘, both have lighted ceiling fans and hardwood closet sliders along with cabinets storage above. Hallway bath is extra large w/ shower over tub, tile walls in the shower (w/artistic inlays), hand-wand showerhead. Extra large laundry room inside with more wood cabinetry for storage. Then out to the spacious and private backyard with new concrete driveway, large grassy play areas, flowers galore, block wall fencing, and beautiful mature trees. Detached two car garage has lots of room for storage, workbench and more.
Additional Information
- Pool Description
- None
- Heat
- Central
- Cooling
- Yes
- Cooling Description
- Wall/Window Unit(s)
- View
- Neighborhood
- Patio
- Concrete
- Garage Spaces Total
- 2
- Sewer
- Public Sewer
- Water
- Public
- School District
- Brea-Olinda Unified
- Interior Features
- Built-in Features, Ceiling Fan(s), Tile Counters, All Bedrooms Down
- Attached Structure
- Detached
- Number Of Units Total
- 1
Listing courtesy of Listing Agent: Ron Arnold (ronarnold2011@gmail.com) from Listing Office: Keller Williams Realty.
Listing sold by Jason Watson from Shine Real Estate
Mortgage Calculator
Based on information from California Regional Multiple Listing Service, Inc. as of . This information is for your personal, non-commercial use and may not be used for any purpose other than to identify prospective properties you may be interested in purchasing. Display of MLS data is usually deemed reliable but is NOT guaranteed accurate by the MLS. Buyers are responsible for verifying the accuracy of all information and should investigate the data themselves or retain appropriate professionals. Information from sources other than the Listing Agent may have been included in the MLS data. Unless otherwise specified in writing, Broker/Agent has not and will not verify any information obtained from other sources. The Broker/Agent providing the information contained herein may or may not have been the Listing and/or Selling Agent.
