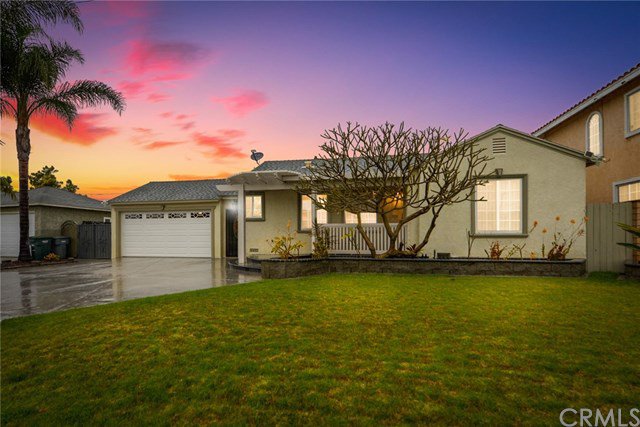7221 Yucca Street, Buena Park, CA 90621
- $720,000
- 3
- BD
- 2
- BA
- 2,404
- SqFt
- Sold Price
- $720,000
- List Price
- $737,800
- Closing Date
- Jul 17, 2020
- Status
- CLOSED
- MLS#
- PW20058360
- Year Built
- 1948
- Bedrooms
- 3
- Bathrooms
- 2
- Living Sq. Ft
- 2,404
- Lot Size
- 7,093
- Acres
- 0.16
- Lot Location
- Front Yard, Sprinkler System, Yard
- Days on Market
- 85
- Property Type
- Single Family Residential
- Property Sub Type
- Single Family Residence
- Stories
- One Level
- Neighborhood
- Other (Othr)
Property Description
Welcome to this elegantly updated 4bed/2bath home with a desirable open floor plan. The front curb appeal sets the tone of the beautiful home within. Enter onto new laminate flooring in the open concept living and dining areas. It continues to the kitchen with newly painted cabinets, beautiful granite countertops, and stainless steel appliances. You will see how it comes together in a modern but warm place for any family gatherings. There are 4 beds with one being used as an office. The master suite boasts an elegantly appointed master bath with dual vanity and large walk in shower. New sliding glass door gives you a peaceful view of the beautiful pool/backyard with tons of space for entertaining. There is another updated full bath with a large vanity. The house has all new custom paint in and out along with dual-pane windows, crown molding and recessed lighting thru out. The large bedroom can be used as a family room. There is a new HVAC system for year round comfort. Large backyard with an inviting pool, fire pit and covered patio is the perfect place for entertaining for any season. The large driveway can accommodate an RV (32’) or up to 5 cars in addition to the 2 car attached garage. Great location in a quiet established neighborhood, with the perfect location for anyone needing to commute to LA or South County. Located close to the 5 and 91 freeways, The Source, Knott’s Berry Farm, shopping malls and so much more. Come see and fall in love
Additional Information
- Appliances
- Gas Oven, Gas Range, Microwave, Water Heater
- Pool
- Yes
- Pool Description
- In Ground, Private
- Heat
- Central
- Cooling
- Yes
- Cooling Description
- Central Air
- View
- Pool
- Patio
- Covered, Front Porch, Patio
- Roof
- Composition, Shingle
- Garage Spaces Total
- 2
- Sewer
- Public Sewer
- Water
- Public
- School District
- Fullerton Joint Union High
- Interior Features
- Ceiling Fan(s), Crown Molding, Granite Counters, Open Floorplan, Pantry, Recessed Lighting, All Bedrooms Down, Walk-In Closet(s)
- Attached Structure
- Detached
- Number Of Units Total
- 1
Listing courtesy of Listing Agent: Sunny Choi (sunnyandanna21@gmail.com) from Listing Office: T.N.G. Real Estate Consultants.
Listing sold by Ricardo Soto Sanchez from Executive Bankers Realty
Mortgage Calculator
Based on information from California Regional Multiple Listing Service, Inc. as of . This information is for your personal, non-commercial use and may not be used for any purpose other than to identify prospective properties you may be interested in purchasing. Display of MLS data is usually deemed reliable but is NOT guaranteed accurate by the MLS. Buyers are responsible for verifying the accuracy of all information and should investigate the data themselves or retain appropriate professionals. Information from sources other than the Listing Agent may have been included in the MLS data. Unless otherwise specified in writing, Broker/Agent has not and will not verify any information obtained from other sources. The Broker/Agent providing the information contained herein may or may not have been the Listing and/or Selling Agent.
