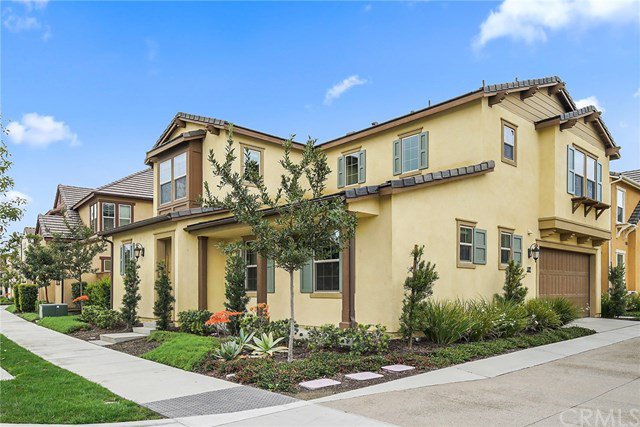137 Barnes Road, Tustin, CA 92782
- $970,000
- 4
- BD
- 3
- BA
- 2,151
- SqFt
- Sold Price
- $970,000
- List Price
- $989,000
- Closing Date
- May 08, 2020
- Status
- CLOSED
- MLS#
- PW20057634
- Year Built
- 2016
- Bedrooms
- 4
- Bathrooms
- 3
- Living Sq. Ft
- 2,151
- Lot Size
- 4,017
- Acres
- 0.09
- Lot Location
- 0-1 Unit/Acre, Sprinkler System, Zero Lot Line
- Days on Market
- 1
- Property Type
- Single Family Residential
- Style
- Traditional
- Property Sub Type
- Single Family Residence
- Stories
- Two Levels
- Neighborhood
- Other (Othr)
Property Description
VIRTUAL TOUR OF THIS HOME AVAILABLE! This Stunning 4 bed 3 bath move-in ready home within the Greenwood Neighborhood of Tustin Legacy. Upon entering this naturally well-lit home, the chef inspired kitchen is the main focal point of your great room with a large center island with quartz counters, counter seating, 6-burner KitchenAid stove, double convection ovens, built in microwave, industrial strength hood vent, and large walk in pantry. Warm chocolate wood floors run throughout the kitchen and continue into the spacious dining room and living room. The main floor bedroom is perfect for a home office or guest room with a full bath down the hall. Upstairs, you’ll find two well-appointed secondary bedrooms, in addition to a large master suite with a spacious master bath that offers dual vanities, large soaking tub, separate tiled shower, and large walk-in closet. The well-landscaped wrap around yard is set up for entertaining with a California Patio and BBQ area. Other notable features include recessed lighting, custom shades, upstairs laundry room, tankless water heater, and 2-car garage with direct access. Enjoy all the resort style amenities Tustin Legacy has to offer with their pool, spa, clubhouse, sports courts, fire pits, BBQ areas, tot lots, and 6-acre park. Located just minutes from the District, Marketplace, Irvine Spectrum, and John Wayne Airport.
Additional Information
- HOA
- 290
- Frequency
- Monthly
- Association Amenities
- Bocce Court, Clubhouse, Sport Court, Fire Pit, Meeting/Banquet/Party Room, Outdoor Cooking Area, Barbecue, Picnic Area, Playground, Pool, Spa/Hot Tub, Trail(s)
- Appliances
- 6 Burner Stove, Convection Oven, Double Oven, Dishwasher, Gas Oven, Gas Range, Microwave, Refrigerator, Tankless Water Heater, Dryer, Washer
- Pool Description
- Community, Association
- Heat
- Central
- Cooling
- Yes
- Cooling Description
- Central Air, Dual
- View
- Neighborhood
- Exterior Construction
- Stucco
- Patio
- Covered, Patio
- Roof
- Concrete
- Garage Spaces Total
- 2
- Sewer
- Public Sewer
- Water
- Public
- School District
- Tustin Unified
- Elementary School
- Heritage
- High School
- Tustin
- Interior Features
- Ceiling Fan(s), High Ceilings, Living Room Deck Attached, Open Floorplan, Pantry, Unfurnished, Bedroom on Main Level, Walk-In Pantry, Walk-In Closet(s)
- Attached Structure
- Detached
- Number Of Units Total
- 1
Listing courtesy of Listing Agent: Peter Au (peterau@bhhscal.com) from Listing Office: Berkshire Hathaway Home Svc..
Listing sold by Willis Lee from Keller Williams Realty Irvine
Mortgage Calculator
Based on information from California Regional Multiple Listing Service, Inc. as of . This information is for your personal, non-commercial use and may not be used for any purpose other than to identify prospective properties you may be interested in purchasing. Display of MLS data is usually deemed reliable but is NOT guaranteed accurate by the MLS. Buyers are responsible for verifying the accuracy of all information and should investigate the data themselves or retain appropriate professionals. Information from sources other than the Listing Agent may have been included in the MLS data. Unless otherwise specified in writing, Broker/Agent has not and will not verify any information obtained from other sources. The Broker/Agent providing the information contained herein may or may not have been the Listing and/or Selling Agent.
