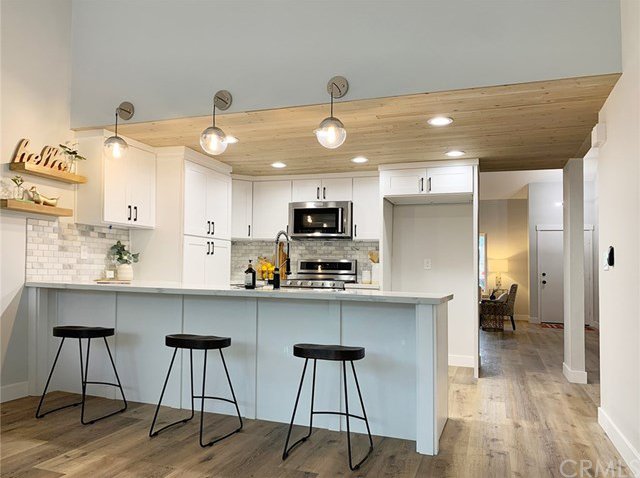6080 E Calle Cedro, Anaheim Hills, CA 92807
- $775,000
- 4
- BD
- 3
- BA
- 1,962
- SqFt
- Sold Price
- $775,000
- List Price
- $799,000
- Closing Date
- May 15, 2020
- Status
- CLOSED
- MLS#
- PW20056994
- Year Built
- 1975
- Bedrooms
- 4
- Bathrooms
- 3
- Living Sq. Ft
- 1,962
- Lot Size
- 7,000
- Acres
- 0.16
- Lot Location
- 6-10 Units/Acre
- Days on Market
- 23
- Property Type
- Single Family Residential
- Property Sub Type
- Single Family Residence
- Stories
- Two Levels
- Neighborhood
- Other (Othr)
Property Description
Welcome to your dream home! This spectacular designer showcase is perfectly located in the desirable community of Anaheim Hills. This 4 bedroom 2.5 bath home is professionally remodeled from top to bottom with a hip, modern flair and smart classic styling. Favorable floor plan with 2 beautiful master suites - downstair and upstair, both with walk-in closets are very inviting and relaxing. The main entry welcomes you to an impressive vaulted ceiling with lots of natural sunlight and a spacious open floor plan. Soothing neutral tones, gorgeous custom details and a relaxing motif sets the tone throughout the home. The true gem of this home is the gorgeous new kitchen featuring sleek quartz countertops, marble backsplash, white shaker cabinetry, farm sink, complement with high end Kitchen Aid appliances, all under impressive custom design wood paneling ceiling. Expansive peninsula opens to another vaulted ceiling family room and offers plenty of space for meal prep as well as casual dining. All bathrooms are complete remodeled with designer surround tile and double vanity. Additional upgrades include new dual pane windows, premium wire brushed oak waterproof flooring, designer paint, new doors/casing, baseboard, brilliant light fixtures, decorative wall treatments, barn doors, the list is endless. Quiet family neighborhood, no mello-roos or HOA. Close to award winning schools, shopping, freeways and some of the best restaurants Anaheim Hills has to offer. Make this your home!!
Additional Information
- Appliances
- Dishwasher, Electric Range, Disposal, Gas Range, Microwave, Range Hood, Water Heater
- Pool Description
- None
- Fireplace Description
- Living Room
- Heat
- Central
- Cooling
- Yes
- Cooling Description
- Central Air
- View
- Trees/Woods
- Exterior Construction
- Copper Plumbing
- Patio
- Concrete, Covered, Patio
- Roof
- Shingle
- Garage Spaces Total
- 2
- Sewer
- Public Sewer
- Water
- Public
- School District
- Orange Unified
- Elementary School
- Crescent
- Middle School
- El Rancho Charter
- High School
- Canyon
- Interior Features
- Ceiling Fan(s), Cathedral Ceiling(s), Open Floorplan, Recessed Lighting, Bedroom on Main Level, Main Level Master, Multiple Master Suites, Walk-In Closet(s)
- Attached Structure
- Attached
- Number Of Units Total
- 1
Listing courtesy of Listing Agent: Linda Mai (lindahoamai@yahoo.com) from Listing Office: L.S. Gateway Realtors.
Listing sold by Clint Duran from Keller Williams Rlty Whittier
Mortgage Calculator
Based on information from California Regional Multiple Listing Service, Inc. as of . This information is for your personal, non-commercial use and may not be used for any purpose other than to identify prospective properties you may be interested in purchasing. Display of MLS data is usually deemed reliable but is NOT guaranteed accurate by the MLS. Buyers are responsible for verifying the accuracy of all information and should investigate the data themselves or retain appropriate professionals. Information from sources other than the Listing Agent may have been included in the MLS data. Unless otherwise specified in writing, Broker/Agent has not and will not verify any information obtained from other sources. The Broker/Agent providing the information contained herein may or may not have been the Listing and/or Selling Agent.
