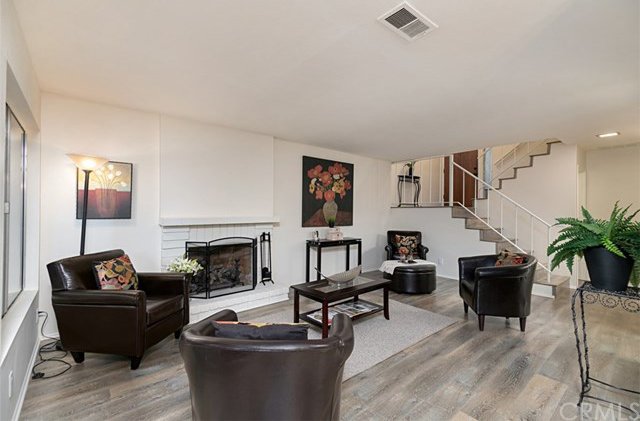842 W Glenwood Circle, Fullerton, CA 92832
- $580,000
- 3
- BD
- 3
- BA
- 1,559
- SqFt
- Sold Price
- $580,000
- List Price
- $599,000
- Closing Date
- Jun 29, 2020
- Status
- CLOSED
- MLS#
- PW20056355
- Year Built
- 1973
- Bedrooms
- 3
- Bathrooms
- 3
- Living Sq. Ft
- 1,559
- Lot Size
- 1,588
- Acres
- 0.04
- Lot Location
- 6-10 Units/Acre, Drip Irrigation/Bubblers, Greenbelt, Gentle Sloping, Sprinklers In Front, Lawn, Landscaped, Sprinkler System, Trees
- Days on Market
- 69
- Property Type
- Single Family Residential
- Style
- Modern
- Property Sub Type
- Single Family Residence
- Stories
- Multi Level
- Neighborhood
- Other (Othr)
Property Description
Located in the exclusive Sunny Hills High School District, this newly remodeled and stunning private two-story home has it all. As you drive up the hill through this unique gated community, passing the pool and clubhouse where you can spend many relaxing hours, or hit the gym for a vigorous workout. Some of the many features include, a hand carved solid wood door, new vinyl plank flooring throughout the first floor including stairs, and smooth textured ceilings with fresh white walls to display your favorite art work. Whether your sitting in front of the Living room fireplace enjoying your favorite glass of wine from the wine cellar below the stairs, or you prefer the privacy of a luscious back yard patio and its tropical surrounding’s, you will find it all in this home. Large glass windows and doors provide an abundance of natural light. The new colored and stamped concrete patio is easy to clean and leads to a wooded gate so you can access the huge greenbelt that encircles the development. New stainless-steel appliances make entertaining guests a pleasure and you won’t feel alone making all those delicious appetizers, because your guests can sit right at the quartz kitchen bar and keep you company as you whip up those mouthwatering treats. Enjoy the privacy of a home in the woods but still be just minutes away from all major amenities. Virtual Tour: https://tours.previewfirst.com/ml/99269#threed
Additional Information
- HOA
- 385
- Frequency
- Monthly
- Association Amenities
- Clubhouse, Fitness Center, Maintenance Grounds, Insurance, Pool, Sauna
- Appliances
- Dishwasher, ENERGY STAR Qualified Appliances, Electric Cooktop, Electric Range, Disposal, Range Hood, Self Cleaning Oven, Water Softener, Water To Refrigerator, Water Purifier
- Pool Description
- Community, Fenced, Gunite, Heated, In Ground, Association
- Fireplace Description
- Gas, Living Room
- Heat
- Central, Forced Air, Fireplace(s), Natural Gas
- Cooling
- Yes
- Cooling Description
- Central Air, Electric, ENERGY STAR Qualified Equipment, High Efficiency
- View
- Park/Greenbelt, Trees/Woods
- Exterior Construction
- Cedar, Drywall, Glass, Concrete, Stucco, Unknown
- Patio
- Brick, Concrete, Enclosed, Patio
- Roof
- Spanish Tile
- Garage Spaces Total
- 2
- Sewer
- Public Sewer
- Water
- Public
- School District
- Fullerton Joint Union High
- Elementary School
- Golden Hills
- Middle School
- Nicolas
- High School
- Sunny Hills
- Interior Features
- Wet Bar, Built-in Features, Block Walls, Ceramic Counters, Multiple Staircases, Storage, Unfurnished, Bar, Wood Product Walls, All Bedrooms Up, Attic, Wine Cellar, Walk-In Closet(s)
- Attached Structure
- Attached
- Number Of Units Total
- 68
Listing courtesy of Listing Agent: Ken Leaders (kenleaders@gmail.com) from Listing Office: First Team Real Estate.
Listing sold by Brian Massey from Brian Massey
Mortgage Calculator
Based on information from California Regional Multiple Listing Service, Inc. as of . This information is for your personal, non-commercial use and may not be used for any purpose other than to identify prospective properties you may be interested in purchasing. Display of MLS data is usually deemed reliable but is NOT guaranteed accurate by the MLS. Buyers are responsible for verifying the accuracy of all information and should investigate the data themselves or retain appropriate professionals. Information from sources other than the Listing Agent may have been included in the MLS data. Unless otherwise specified in writing, Broker/Agent has not and will not verify any information obtained from other sources. The Broker/Agent providing the information contained herein may or may not have been the Listing and/or Selling Agent.
