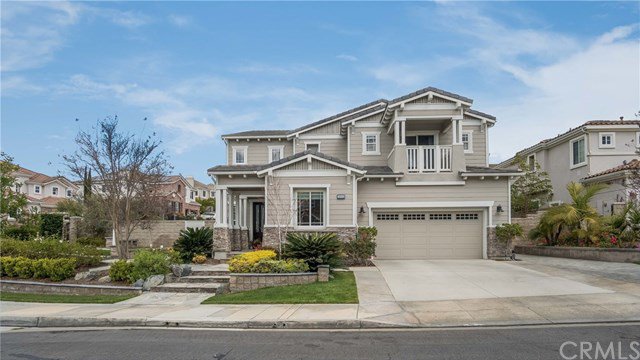18555 Sandolo Road, Yorba Linda, CA 92886
- $1,648,000
- 5
- BD
- 6
- BA
- 4,000
- SqFt
- Sold Price
- $1,648,000
- List Price
- $1,748,800
- Closing Date
- Aug 03, 2020
- Status
- CLOSED
- MLS#
- PW20056240
- Year Built
- 2010
- Bedrooms
- 5
- Bathrooms
- 6
- Living Sq. Ft
- 4,000
- Lot Size
- 14,394
- Acres
- 0.33
- Lot Location
- Corner Lot, Cul-De-Sac, Landscaped
- Days on Market
- 81
- Property Type
- Single Family Residential
- Style
- Traditional
- Property Sub Type
- Single Family Residence
- Stories
- Two Levels
Property Description
https://vimeo.com/397727923 Captivating Corner-Lot VIEW home - This chic & stylish 5-Bedroom, 4,000 square foot home is a picture-perfect Toll Brothers design, with quality finishes in the interior and an ever-enchanting exterior made for entertaining! Inside you are welcomed by soothing neutral tones, beautiful woodwork, custom window treatments and light fixtures, which complement the striking white oak hardwood and wood-like tile floors commonly found in the areas most sought-after model homes. The highly-upgraded kitchen opens up to the dining & family room and offers a view to the backyard oasis from every angle. Exterior highlights include a custom arbor-style patio cover, a newly built PebbleTec saltwater pool with rope swing, plenty of grassy area to play and garden, an upper deck viewing area with a fire pit and a built-in BBQ with an oversized serving area, along with all the bells & whistles. The Master Retreat features a spacious bathroom with soaking tub, separate shower, and huge walk-in closet with custom storage system. This smart home is equipped with a high-efficiency dual-zone HVAC, PentAir easy-touch Pool System, LED lighting and Views of Disneyland Fireworks at night and Coastline Ocean views on a clear day!. Additional highlights: 4 En-Suite Bedrooms, a 2nd floor laundry room, a main floor bedroom and bath, a separate office and a 3-car tandem garage with plenty of overhead storage. This immaculate home is truly turnkey in every way.
Additional Information
- Appliances
- 6 Burner Stove, Double Oven, Dishwasher, Disposal, Microwave, Refrigerator, Range Hood, Tankless Water Heater, Vented Exhaust Fan, Water To Refrigerator
- Pool
- Yes
- Pool Description
- Heated, In Ground, Pebble, Private
- Fireplace Description
- Family Room, Fire Pit
- Heat
- Central, Zoned
- Cooling
- Yes
- Cooling Description
- Central Air, Dual, Zoned
- View
- City Lights, Coastline, Mountain(s), Neighborhood, Ocean
- Exterior Construction
- Stucco, Wood Siding, Copper Plumbing
- Patio
- Concrete, Wrap Around
- Roof
- Tile
- Garage Spaces Total
- 3
- Sewer
- Sewer Tap Paid
- Water
- Public
- School District
- Placentia-Yorba Linda Unified
- Elementary School
- Lakeview
- Middle School
- Yorba Linda
- High School
- El Dorado
- Interior Features
- Built-in Features, Balcony, Crown Molding, Granite Counters, High Ceilings, Open Floorplan, Pantry, Recessed Lighting, Storage, Two Story Ceilings, Wired for Sound, Bedroom on Main Level, Entrance Foyer, Walk-In Pantry, Walk-In Closet(s)
- Attached Structure
- Detached
- Number Of Units Total
- 1
Listing courtesy of Listing Agent: Erin White-Freimann (WhiteFreimannGroup@gmail.com) from Listing Office: Seven Gables Real Estate.
Listing sold by Wei Xin from McSen Realty
Mortgage Calculator
Based on information from California Regional Multiple Listing Service, Inc. as of . This information is for your personal, non-commercial use and may not be used for any purpose other than to identify prospective properties you may be interested in purchasing. Display of MLS data is usually deemed reliable but is NOT guaranteed accurate by the MLS. Buyers are responsible for verifying the accuracy of all information and should investigate the data themselves or retain appropriate professionals. Information from sources other than the Listing Agent may have been included in the MLS data. Unless otherwise specified in writing, Broker/Agent has not and will not verify any information obtained from other sources. The Broker/Agent providing the information contained herein may or may not have been the Listing and/or Selling Agent.
