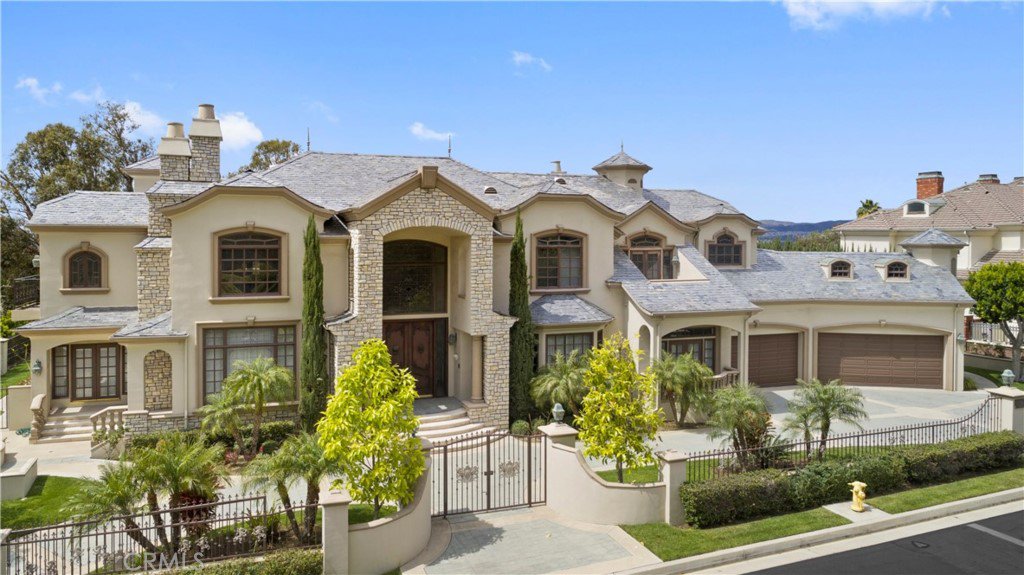5041 E Copa De Oro Drive, Anaheim Hills, CA 92807
- $2,850,000
- 6
- BD
- 8
- BA
- 7,500
- SqFt
- Sold Price
- $2,850,000
- List Price
- $2,985,000
- Closing Date
- Oct 29, 2020
- Status
- CLOSED
- MLS#
- PW20056167
- Year Built
- 1991
- Bedrooms
- 6
- Bathrooms
- 8
- Living Sq. Ft
- 7,500
- Lot Size
- 30,492
- Acres
- 0.70
- Lot Location
- Back Yard, Lawn, Landscaped, Sprinklers Timer, Sprinkler System, Yard
- Days on Market
- 28
- Property Type
- Single Family Residential
- Style
- Custom, French
- Property Sub Type
- Single Family Residence
- Stories
- Two Levels
- Neighborhood
- Other (Othr)
Property Description
Gorgeous modern-infused French Chateau estate located in North Orange County’s prestigious guard-gated community of Copa De Oro. This estate offers stunning views and a seamless combination of high-end finishes and architectural design elements. The home boasts approximately 7,500 SF of interior living space with 6 bedrooms, 8 bathrooms, a dramatic two-story grand foyer with floating wrought iron staircase, elegant living room with clerestory windows, wood paneled executive office, and large family room with a wall of French doors overlooking the grounds. Well-equipped chef’s island kitchen features Gaggenau and Sub-Zero appliances, dual dishwashers, rotunda breakfast room and huge walk-in pantry. The home has multi-generational capabilities with a large main floor in-law suite with retreat and lavish bath along with an incredible upstairs master suite and retreat overlooking city lights. The private grounds boast stunning views, pool, spa, and a lush lawn area. Complete with a gated circular driveway and garaging for 4 cars, this extraordinary estate is now available for the buyer who demands privacy, security and a distinguished lifestyle. VIRTUAL WALK THROUGH TOUR AVAILABLE
Additional Information
- HOA
- 749
- Frequency
- Monthly
- Association Amenities
- Controlled Access, Maintenance Grounds, Guard
- Other Buildings
- Sauna Private
- Appliances
- 6 Burner Stove, Barbecue, Double Oven, Dishwasher, Freezer, Disposal, Gas Range, Gas Water Heater, Indoor Grill, Microwave, Refrigerator, Range Hood, Water Softener, Warming Drawer, Water Purifier
- Pool
- Yes
- Pool Description
- In Ground, Pebble, Private
- Fireplace Description
- Family Room, Gas, Gas Starter, Living Room, Master Bedroom, Raised Hearth
- Heat
- Forced Air, Zoned
- Cooling
- Yes
- Cooling Description
- Central Air, Zoned
- View
- City Lights, Hills, Mountain(s)
- Exterior Construction
- Stone, Stucco
- Patio
- Concrete, Terrace
- Roof
- Concrete, Tile
- Garage Spaces Total
- 4
- Sewer
- Sewer Tap Paid
- Water
- Public
- School District
- Orange Unified
- Elementary School
- Nohl Canyon
- Middle School
- Cerro Villa
- High School
- Villa Park
- Interior Features
- Built-in Features, Balcony, Tray Ceiling(s), Ceiling Fan(s), Crown Molding, Central Vacuum, Coffered Ceiling(s), Granite Counters, High Ceilings, Multiple Staircases, Open Floorplan, Pantry, Recessed Lighting, Storage, Two Story Ceilings, Bar, Wired for Sound, Bedroom on Main Level, Dressing Area, Walk-In Pantry, Walk-In Closet(s)
- Attached Structure
- Detached
- Number Of Units Total
- 1
Listing courtesy of Listing Agent: Carole Geronsin (Carole@TheGeronsins.com) from Listing Office: BHHS CA Properties.
Listing sold by Al Ricci from
Mortgage Calculator
Based on information from California Regional Multiple Listing Service, Inc. as of . This information is for your personal, non-commercial use and may not be used for any purpose other than to identify prospective properties you may be interested in purchasing. Display of MLS data is usually deemed reliable but is NOT guaranteed accurate by the MLS. Buyers are responsible for verifying the accuracy of all information and should investigate the data themselves or retain appropriate professionals. Information from sources other than the Listing Agent may have been included in the MLS data. Unless otherwise specified in writing, Broker/Agent has not and will not verify any information obtained from other sources. The Broker/Agent providing the information contained herein may or may not have been the Listing and/or Selling Agent.
