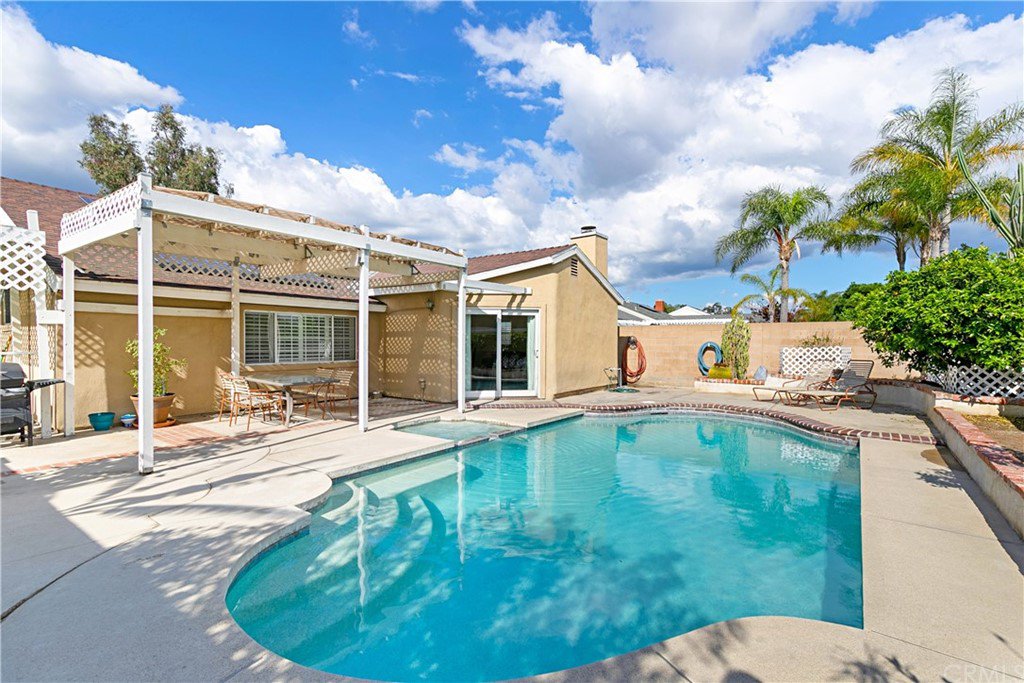6234 E Northfield Avenue, Anaheim Hills, CA 92807
- $712,000
- 3
- BD
- 2
- BA
- 1,496
- SqFt
- Sold Price
- $712,000
- List Price
- $725,000
- Closing Date
- Jul 09, 2020
- Status
- CLOSED
- MLS#
- PW20055668
- Year Built
- 1973
- Bedrooms
- 3
- Bathrooms
- 2
- Living Sq. Ft
- 1,496
- Lot Size
- 5,150
- Acres
- 0.12
- Lot Location
- Back Yard, Drip Irrigation/Bubblers, Front Yard, Sprinklers In Front, Lawn, Landscaped, Rectangular Lot, Sprinkler System, Yard
- Days on Market
- 87
- Property Type
- Single Family Residential
- Style
- Ranch
- Property Sub Type
- Single Family Residence
- Stories
- One Level
- Neighborhood
- Influential Homes (Ifah)
Property Description
Just in time for Summer! Single-Story Pool & Spa Home with 3 Spacious Bedrooms, 2 Full Bathrooms, An Open Floor Plan W/Vaulted Beamed Ceilings, Upgraded Tile Flooring Throughout, Formal Living Room W/Dining Area Featuring A Cozy Fireplace W/Mantel And Hearth, Spacious Eat-In Kitchen With A Cedar-Lined Walk-In Pantry & Counter Bar Area, Separate Family Room Off Kitchen With A 2nd Fireplace With Mantel & Hearth, The Generously Sized Master Suite Features A Walk-In Cedar Lined Closet & The Master Bathroom Offers An Oversized Jacuzzi Jet Bathtub & Separate Shower, Convenient Inside Laundry Room W/Cabinets, 2 Car Direct Access Garage W/Attic & Storage Rafters, Upgrades Include Money-Saving 14 Owned Tesla Solar Panels(paid-off), Plantation Shutters, Upgraded Windows Throughout, Storm Screen Door At Entry, Ceiling Fans In All Rooms, Whole-House Fan, Nest Thermostat, Newer Roof, Fresh Paint, 6-Panel Doors, Crown Molding, Oversized Water Heater, Water Softener, Welcoming Custom Front Walk-Way, Money-Saving Low Maintenance Landscaping, Neutral Colors Through-Out, Block Wall Fencing, 2 Gated Side Areas & More! This Home Is Walking Distance To Yorba Regional Park, Loads Of Trails, A Top Ranked Elementary & PYLUSD Schools, No HOA, No Mello-Roos, Close Shops, Restaurants, Movie Theaters, Newly Built YLTC, Easy Access To The Freeway & So Much More! This Home Is Priced To Sell & Ready To Move-In, A Must-See To Appreciate! Virtual Tour Walk Through https://www.youtube.com/watch?v=SISSaxzXorg
Additional Information
- Appliances
- Dishwasher, Gas Oven, Gas Range, Gas Water Heater, Microwave, Refrigerator, Water Softener
- Pool
- Yes
- Pool Description
- Filtered, Gas Heat, Heated, In Ground, Pebble, Private
- Fireplace Description
- Family Room, Gas, Living Room, Raised Hearth
- Heat
- Central
- Cooling
- Yes
- Cooling Description
- Central Air, Whole House Fan
- View
- Hills, Neighborhood, Pool
- Patio
- Concrete, Patio, Wood
- Roof
- Composition
- Garage Spaces Total
- 2
- Sewer
- Private Sewer
- Water
- Private
- School District
- Placentia-Yorba Linda Unified
- Elementary School
- Woodsboro
- Middle School
- Bern Yorba
- High School
- Esperanza
- Interior Features
- Beamed Ceilings, Chair Rail, Ceiling Fan(s), Crown Molding, High Ceilings, Open Floorplan, Pantry, Tile Counters, All Bedrooms Down, Bedroom on Main Level, Main Level Master, Walk-In Pantry, Walk-In Closet(s)
- Attached Structure
- Detached
- Number Of Units Total
- 1
Listing courtesy of Listing Agent: James Festini (James@JamesFestini.com) from Listing Office: Century 21 Award.
Listing sold by Paige Heili from Seven Gables Real Estate
Mortgage Calculator
Based on information from California Regional Multiple Listing Service, Inc. as of . This information is for your personal, non-commercial use and may not be used for any purpose other than to identify prospective properties you may be interested in purchasing. Display of MLS data is usually deemed reliable but is NOT guaranteed accurate by the MLS. Buyers are responsible for verifying the accuracy of all information and should investigate the data themselves or retain appropriate professionals. Information from sources other than the Listing Agent may have been included in the MLS data. Unless otherwise specified in writing, Broker/Agent has not and will not verify any information obtained from other sources. The Broker/Agent providing the information contained herein may or may not have been the Listing and/or Selling Agent.
