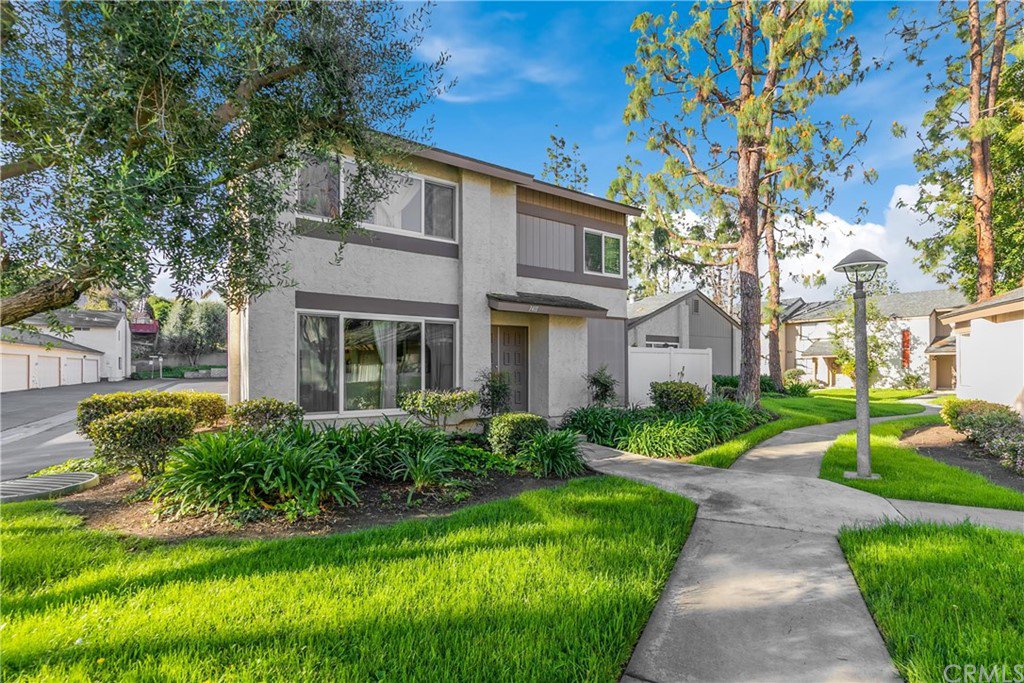1411 Norwich Lane, La Habra, CA 90631
- $505,000
- 4
- BD
- 3
- BA
- 1,520
- SqFt
- Sold Price
- $505,000
- List Price
- $517,500
- Closing Date
- Jun 29, 2020
- Status
- CLOSED
- MLS#
- PW20054548
- Year Built
- 1976
- Bedrooms
- 4
- Bathrooms
- 3
- Living Sq. Ft
- 1,520
- Lot Size
- 2,000
- Acres
- 0.05
- Lot Location
- Corner Lot
- Days on Market
- 64
- Property Type
- Single Family Residential
- Property Sub Type
- Single Family Residence
- Stories
- Two Levels
- Neighborhood
- Sunny Hills Village (Sunh)
Property Description
VIRTUALLY TOUR FIRST HERE: https://rem.ax/3dunF6y This lovely 4 bedroom, 2.5 bath home in the Sunny Hills Village Community offers the space and convenience you're looking for! Single-family home with attached garage and no shared walls. Great location in the community! Open floor plan with large living and dining area. Slider to large, private patio. Kitchen with granite countertops, stainless appliances and gas range. Downstairs bedroom currently used as office or den. Half bath downstairs. Energy-efficient vinyl windows and slider. Spacious master with en-suite bathroom plus two additional bedrooms and full bathroom are upstairs. Great storage space throughout and central air with heat. Laundry in garage. The Association offers a pool, basketball court, and playground area. It is a very well maintained and professionally managed complex with many trees and greenbelts throughout. Close to trails and Laguna Lake makes it perfect for nature walks. Shopping and restaurants nearby. Fullerton Joint Union School District, Sonora High School, Imperial Jr High, and Las Positas elementary.
Additional Information
- HOA
- 275
- Frequency
- Monthly
- Association Amenities
- Sport Court, Picnic Area, Playground, Pool, Pets Allowed, Spa/Hot Tub, Trash, Water
- Appliances
- Dishwasher, Gas Range, Microwave
- Pool Description
- Association
- Heat
- Central
- Cooling
- Yes
- Cooling Description
- Central Air
- View
- Neighborhood
- Patio
- Patio
- Garage Spaces Total
- 2
- Sewer
- Public Sewer
- Water
- Public
- School District
- Fullerton Joint Union High
- Middle School
- Imperial
- High School
- Sonora
- Interior Features
- Ceiling Fan(s), Granite Counters, Open Floorplan, Bedroom on Main Level
- Attached Structure
- Detached
- Number Of Units Total
- 1
Listing courtesy of Listing Agent: Chinita Stalzer (chinita@stalzerteam.com) from Listing Office: Re/Max Cornerstone.
Listing sold by Kevin Hernandez from Realty One Group Synergy
Mortgage Calculator
Based on information from California Regional Multiple Listing Service, Inc. as of . This information is for your personal, non-commercial use and may not be used for any purpose other than to identify prospective properties you may be interested in purchasing. Display of MLS data is usually deemed reliable but is NOT guaranteed accurate by the MLS. Buyers are responsible for verifying the accuracy of all information and should investigate the data themselves or retain appropriate professionals. Information from sources other than the Listing Agent may have been included in the MLS data. Unless otherwise specified in writing, Broker/Agent has not and will not verify any information obtained from other sources. The Broker/Agent providing the information contained herein may or may not have been the Listing and/or Selling Agent.
