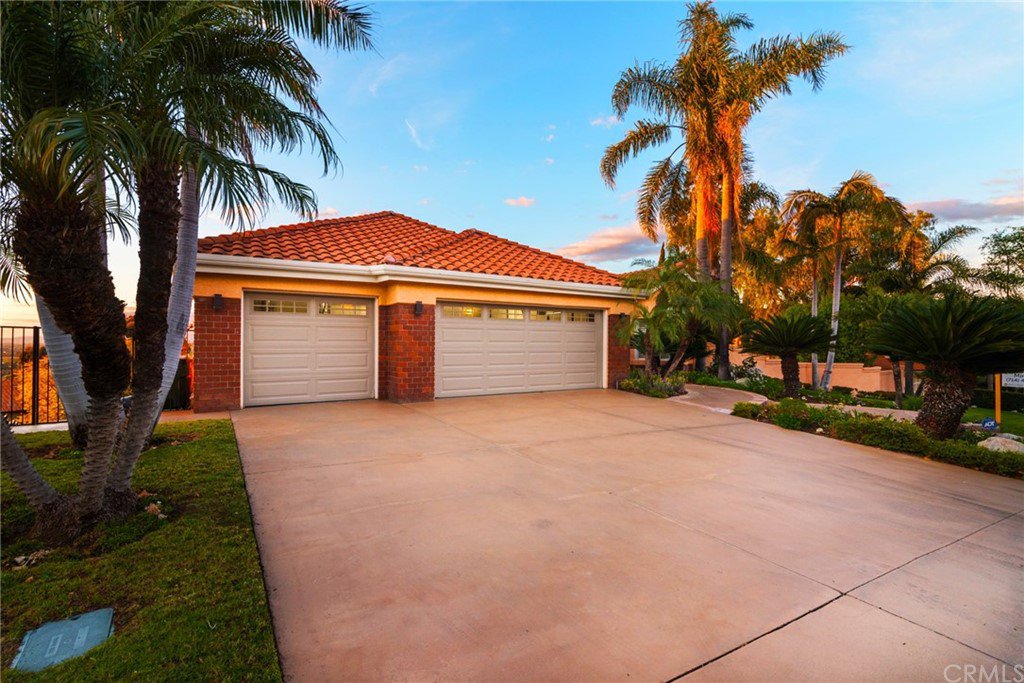335 S Royal Ridge Drive, Anaheim Hills, CA 92807
- $1,440,000
- 5
- BD
- 4
- BA
- 4,600
- SqFt
- Sold Price
- $1,440,000
- List Price
- $1,485,000
- Closing Date
- Jun 16, 2020
- Status
- CLOSED
- MLS#
- PW20053851
- Year Built
- 1989
- Bedrooms
- 5
- Bathrooms
- 4
- Living Sq. Ft
- 4,600
- Lot Size
- 22,000
- Acres
- 0.51
- Lot Location
- Sprinklers In Rear, Sprinklers In Front, Landscaped, Sprinklers On Side, Sprinkler System
- Days on Market
- 63
- Property Type
- Single Family Residential
- Style
- Contemporary
- Property Sub Type
- Single Family Residence
- Stories
- Two Levels
- Neighborhood
- Royal Ridge (Ryrd)
Property Description
Located in the highly Regarded Community of Royal Ridge that features a Collection of Two Story Luxury Homes. This Estate features 4600 sf of living Space and offers a State-of-the-Art home design & the latest in Contemporary Styling & Amenities. There was no expense spared in creating a modern Dream Home w/ fine finishes and natural textures throughout. This home offers Luxurious Indoor & Outdoor living spaces designed to love where you live. You are greeted by Impeccably maintained landscape & curb presence; Step into the Pristine Formal Living room with vaulted ceilings, custom plantation shutters, top of the line light fixtures and first class designer touches. The entire home has been recently remodeled, Updated bathrooms Faucets & fixtures, Gourmet Kitchen has new appliances, Center island w/ countertop. Designer Carpet & Paint, Upgraded garage flooring This model offers a first floor Master bedroom, plus one bedroom Upstairs, Mini bar, Spacious Family room with Breathtaking Panoramic Views, City lights. Downstairs has 3 bedrooms & 2 Updated bathrooms with a Game room, Huge family room, mother-in-law kitchen. The exterior is magazine worthy with meticulously maintained landscape, Park like backyard, 15 Palm Trees, Lots of mature fruit trees, wired for surround sound. Outdoor entertainment begins on the unbelievable grounds that include an inviting outdoor BBQ, Sparkling pool and spa, Sprawling grassy grounds. Truly a magnificent property!
Additional Information
- HOA
- 175
- Frequency
- Monthly
- Association Amenities
- Management, Pet Restrictions, Pets Allowed
- Appliances
- Barbecue, Double Oven, Dishwasher, Electric Cooktop, Disposal, Gas Water Heater, Microwave, Refrigerator, Self Cleaning Oven, Trash Compactor, Dryer, Washer
- Pool
- Yes
- Pool Description
- Gas Heat, Heated, Indoor, In Ground, Private
- Fireplace Description
- Gas, Living Room, Master Bedroom
- Heat
- Central, Forced Air
- Cooling
- Yes
- Cooling Description
- Central Air, Electric, Gas
- View
- City Lights, Hills, Mountain(s), Panoramic, Trees/Woods
- Patio
- Deck, Open, Patio
- Roof
- Spanish Tile
- Garage Spaces Total
- 3
- Sewer
- Public Sewer
- Water
- Public
- School District
- Orange Unified
- High School
- Canyon
- Interior Features
- Built-in Features, Balcony, Ceiling Fan(s), Granite Counters, High Ceilings, Open Floorplan, Pantry, Recessed Lighting, Storage, Bar, Wired for Sound, Bedroom on Main Level, Main Level Master, Multiple Master Suites, Walk-In Closet(s)
- Attached Structure
- Detached
- Number Of Units Total
- 1
Listing courtesy of Listing Agent: Mina Ali (minarealtor@yahoo.com) from Listing Office: Realty One Group West.
Listing sold by Marc Smith from Freedom First Properties
Mortgage Calculator
Based on information from California Regional Multiple Listing Service, Inc. as of . This information is for your personal, non-commercial use and may not be used for any purpose other than to identify prospective properties you may be interested in purchasing. Display of MLS data is usually deemed reliable but is NOT guaranteed accurate by the MLS. Buyers are responsible for verifying the accuracy of all information and should investigate the data themselves or retain appropriate professionals. Information from sources other than the Listing Agent may have been included in the MLS data. Unless otherwise specified in writing, Broker/Agent has not and will not verify any information obtained from other sources. The Broker/Agent providing the information contained herein may or may not have been the Listing and/or Selling Agent.
