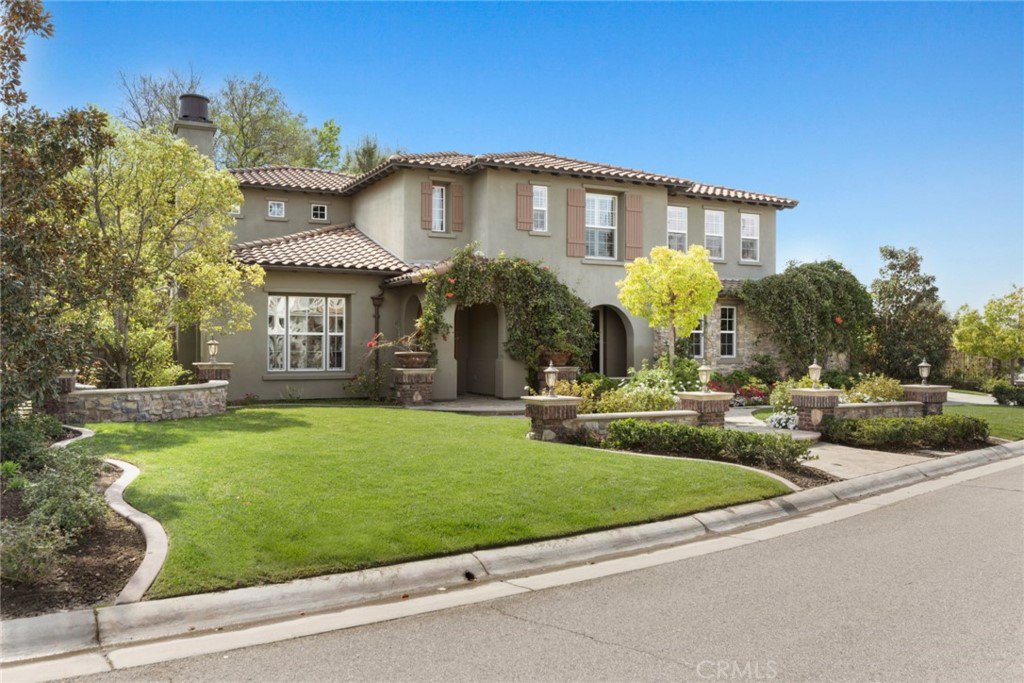18876 Dry Creek Road, Yorba Linda, CA 92886
- $1,568,250
- 4
- BD
- 5
- BA
- 4,800
- SqFt
- Sold Price
- $1,568,250
- List Price
- $1,599,888
- Closing Date
- Jul 15, 2020
- Status
- CLOSED
- MLS#
- PW20053235
- Year Built
- 2006
- Bedrooms
- 4
- Bathrooms
- 5
- Living Sq. Ft
- 4,800
- Lot Size
- 20,203
- Acres
- 0.46
- Lot Location
- Back Yard, Corner Lot, Cul-De-Sac, Front Yard, Garden, Sprinklers In Rear, Sprinklers In Front, Lawn, Landscaped, Near Public Transit, Paved, Sprinkler System, Street Level, Yard
- Days on Market
- 95
- Property Type
- Single Family Residential
- Style
- Mediterranean
- Property Sub Type
- Single Family Residence
- Stories
- Two Levels
- Neighborhood
- Other (Othr)
Property Description
IMPROVED PRICING!! Situated on a beautiful cul-de-sac street, this amazing home offers stunning design elements throughout. The soaring two-story foyer greets you, and the inviting courtyard appears to be out of an Italian villa bringing the outdoors in. The gourmet granite kitchen and family room area are what everyone is looking for! The spacious kitchen with large center island opens to a wonderfully expansive family room. The main floor bedroom is huge and could easily serve as a secondary master bedroom suite. The upstairs master bedroom and bath are expansive and desirably well-appointed. The adjacent loft area could easily serve as another bedroom, relaxation area or game room. The private sprawling grounds feature an outdoor fireplace, intimate bubbling spa, bountiful citrus and avocado trees, and still offers plenty of room for entertaining. As a bonus, oversized seller-owned energy-saving efficient solar system is included! This estate home is ideally situated near the new Yorba Linda Town Center which offers favorite restaurants, shopping, and an exciting IMAX theater. VIRTUAL WALK THROUGH TOUR AVAILABLE UPON REQUEST.
Additional Information
- Other Buildings
- Gazebo
- Appliances
- 6 Burner Stove, Barbecue, Double Oven, Dishwasher, Disposal, Gas Range, Microwave, Refrigerator, Water Softener, Tankless Water Heater, Vented Exhaust Fan
- Pool Description
- None
- Fireplace Description
- Family Room, Gas, Gas Starter, Living Room, Masonry, Outside, Raised Hearth, Wood Burning
- Heat
- Central, Fireplace(s), Zoned
- Cooling
- Yes
- Cooling Description
- Central Air, Zoned
- View
- Courtyard, Neighborhood
- Exterior Construction
- Stone, Stucco, Copper Plumbing
- Patio
- Rear Porch, Covered, Open, Patio, Rooftop, Stone
- Roof
- Tile
- Garage Spaces Total
- 3
- Sewer
- Public Sewer
- Water
- Public
- School District
- Placentia-Yorba Linda Unified
- Elementary School
- Linda Vista
- Middle School
- Yorba Linda
- High School
- Yorba Linda
- Interior Features
- Balcony, Tray Ceiling(s), Ceiling Fan(s), Coffered Ceiling(s), Granite Counters, High Ceilings, Open Floorplan, Pantry, Recessed Lighting, Entrance Foyer, Loft, Main Level Master, Multiple Master Suites
- Attached Structure
- Detached
- Number Of Units Total
- 1
Listing courtesy of Listing Agent: Carole Geronsin (Carole@TheGeronsins.com) from Listing Office: BHHS CA Properties.
Listing sold by Ryan Lee from Newcastle Realty, Inc.
Mortgage Calculator
Based on information from California Regional Multiple Listing Service, Inc. as of . This information is for your personal, non-commercial use and may not be used for any purpose other than to identify prospective properties you may be interested in purchasing. Display of MLS data is usually deemed reliable but is NOT guaranteed accurate by the MLS. Buyers are responsible for verifying the accuracy of all information and should investigate the data themselves or retain appropriate professionals. Information from sources other than the Listing Agent may have been included in the MLS data. Unless otherwise specified in writing, Broker/Agent has not and will not verify any information obtained from other sources. The Broker/Agent providing the information contained herein may or may not have been the Listing and/or Selling Agent.
