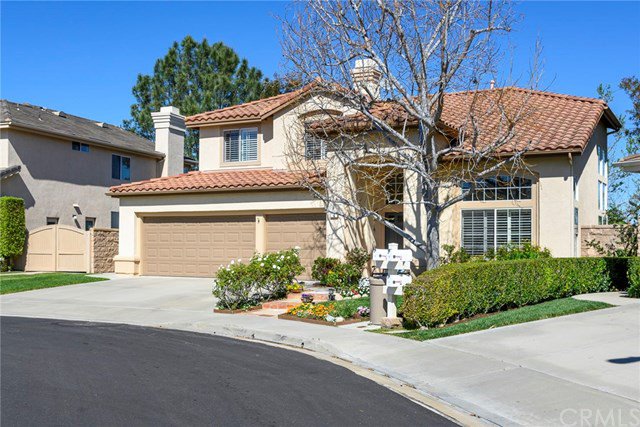4 Dove Street, Aliso Viejo, CA 92656
- $1,122,500
- 4
- BD
- 3
- BA
- 2,625
- SqFt
- Sold Price
- $1,122,500
- List Price
- $1,175,000
- Closing Date
- Jun 05, 2020
- Status
- CLOSED
- MLS#
- PW20052788
- Year Built
- 1994
- Bedrooms
- 4
- Bathrooms
- 3
- Living Sq. Ft
- 2,625
- Lot Size
- 6,000
- Acres
- 0.14
- Lot Location
- Back Yard, Cul-De-Sac, Lawn, Landscaped, Level, Sprinkler System, Street Level, Yard
- Days on Market
- 54
- Property Type
- Single Family Residential
- Style
- Traditional
- Property Sub Type
- Single Family Residence
- Stories
- Two Levels
- Neighborhood
- Other (Othr)
Property Description
Remarkable family home located on the best cut de sac in Laguna Audubon. This is a home you will never want to leave. From the soaring ceilings in the formal living room, to the spacious 4 bedrooms upstairs featuring snow capped mountain views from the master retreat, this home has it all. The backyard is an impressive entertainers yard, featuring a large grassy area surrounded by lush, colorful landscape, as well as multi-level hardscape surrounding the peaceful fountain and outdoor fireplace. Panoramic views of the treetops in the foreground and the San Bernardino Mountains in the background frame this remarkable outdoor space. With thoughtful use of color, the open and bright floorplan is a happy space for the family to gather. The family room and kitchen form a great room space for functional family living. The attached library can act as a study space, art studio, play room or can be converted to a 5th bedroom. This home exudes joy and truly needs to be seen to be appreciated. Welcome home to 4 Dove! View the updated virtual tour: https://my.matterport.com/show/?m=1YuRuiDeoR6&mls=1
Additional Information
- HOA
- 99
- Frequency
- Monthly
- Association Amenities
- Call for Rules, Management, Other
- Appliances
- Double Oven, Dishwasher, Disposal
- Pool Description
- None
- Fireplace Description
- Family Room, Living Room
- Heat
- Central
- Cooling
- Yes
- Cooling Description
- Central Air
- View
- Mountain(s), Neighborhood
- Patio
- Front Porch, Patio
- Garage Spaces Total
- 3
- Sewer
- Public Sewer
- Water
- Public
- School District
- Capistrano Unified
- Interior Features
- Ceiling Fan(s), Cathedral Ceiling(s), Granite Counters, Open Floorplan, All Bedrooms Up, Walk-In Closet(s)
- Attached Structure
- Detached
- Number Of Units Total
- 1
Listing courtesy of Listing Agent: Tracey Marcyan (traceymarcyan@gmail.com) from Listing Office: Keller Williams Realty.
Listing sold by Nada Vuksic from Coldwell Banker Realty
Mortgage Calculator
Based on information from California Regional Multiple Listing Service, Inc. as of . This information is for your personal, non-commercial use and may not be used for any purpose other than to identify prospective properties you may be interested in purchasing. Display of MLS data is usually deemed reliable but is NOT guaranteed accurate by the MLS. Buyers are responsible for verifying the accuracy of all information and should investigate the data themselves or retain appropriate professionals. Information from sources other than the Listing Agent may have been included in the MLS data. Unless otherwise specified in writing, Broker/Agent has not and will not verify any information obtained from other sources. The Broker/Agent providing the information contained herein may or may not have been the Listing and/or Selling Agent.
