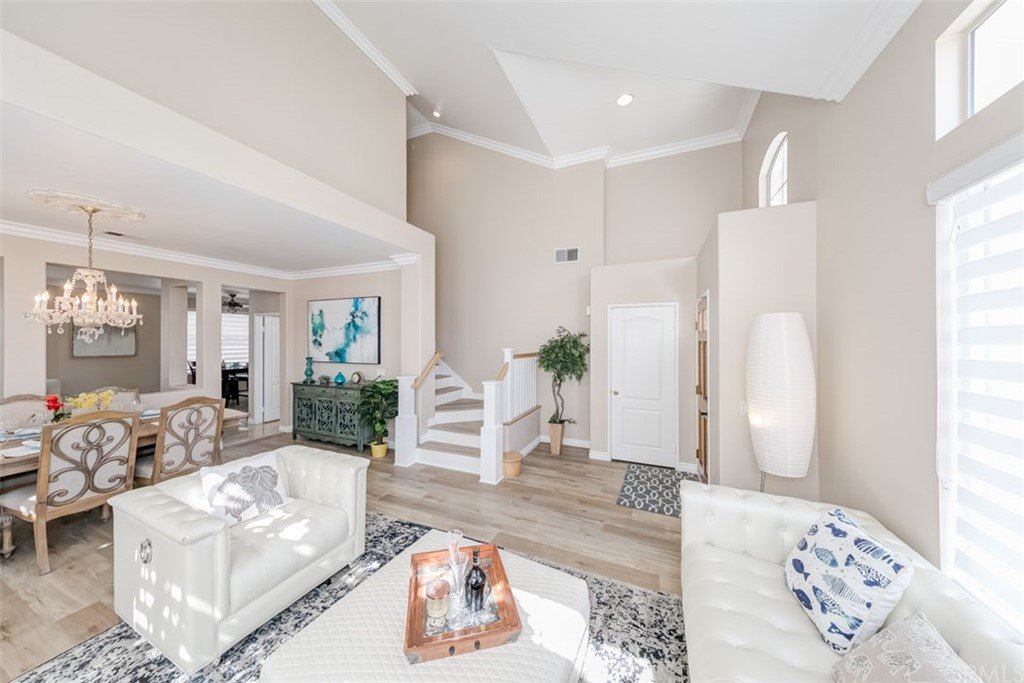515 Roscoe Street, Brea, CA 92821
- $730,000
- 3
- BD
- 3
- BA
- 2,104
- SqFt
- Sold Price
- $730,000
- List Price
- $749,900
- Closing Date
- Jun 18, 2020
- Status
- CLOSED
- MLS#
- PW20051979
- Year Built
- 1995
- Bedrooms
- 3
- Bathrooms
- 3
- Living Sq. Ft
- 2,104
- Lot Size
- 3,292
- Acres
- 0.08
- Lot Location
- Cul-De-Sac
- Days on Market
- 29
- Property Type
- Single Family Residential
- Property Sub Type
- Single Family Residence
- Stories
- Two Levels
- Neighborhood
- Other (Othr)
Property Description
Gorgeous home in the Brea Vista. This beautiful home features 3 bedrooms, 3 baths, custom window coverings and crown molding throughout. Upstairs laundry, 2-car attached garage, and inner private cul-de sac location. Front entry with a high arch porch. Spacious and bright living room and dining room combo with high ceiling, new laminated vinyl waterproof wood floor. Dining room has a sliding door to the exterior. Gourmet kitchen with wall mount pot filler faucet and retractable arm, and stainless trough sink for cold drink with ice. White cabinets, large kitchen island with seating, granite counter top and back splash, stainless steel sink and faucet, new pot filler, recessed lights, diagonal tavertine floor with square inserts and sliding door to back patio. Extra space next to kitchen with a ceiling fan, great for a snack /game table. Kitchen opens up to family room with a cozy fire place, custom window covering, and travertine floor. Full bathroom downstairs with a beautiful aqua ocean blue vessel sink. Large and spacious master bedroom with walk-in closet. Master bathroom with new quartz vanity counter top and faucet, dual his and her sink, and separate soak tub and walk-in shower. Upstairs laundry room. Hallway bathroom with dual sinks and new quartz vanity counter top. New laminated vinyl waterproof wood floor throughout. Spacious exterior great for outdoor entertaining. Low HOA fee $35/mth includes common ground maintenance.
Additional Information
- HOA
- 35
- Frequency
- Monthly
- Association Amenities
- Maintenance Grounds
- Pool Description
- None
- Fireplace Description
- Living Room
- Heat
- Central, Forced Air
- Cooling
- Yes
- Cooling Description
- Central Air
- View
- None
- Patio
- Concrete
- Garage Spaces Total
- 2
- Sewer
- Public Sewer
- Water
- Public
- School District
- Fullerton Joint Union High
- Interior Features
- Crown Molding, Granite Counters, High Ceilings, Recessed Lighting, Walk-In Closet(s)
- Attached Structure
- Detached
- Number Of Units Total
- 1
Listing courtesy of Listing Agent: Jamie Yiang (jamieyiang1@gmail.com) from Listing Office: 2020 Realty & Investment.
Listing sold by Michael Mancuso from Jason Mithcell Real Estate
Mortgage Calculator
Based on information from California Regional Multiple Listing Service, Inc. as of . This information is for your personal, non-commercial use and may not be used for any purpose other than to identify prospective properties you may be interested in purchasing. Display of MLS data is usually deemed reliable but is NOT guaranteed accurate by the MLS. Buyers are responsible for verifying the accuracy of all information and should investigate the data themselves or retain appropriate professionals. Information from sources other than the Listing Agent may have been included in the MLS data. Unless otherwise specified in writing, Broker/Agent has not and will not verify any information obtained from other sources. The Broker/Agent providing the information contained herein may or may not have been the Listing and/or Selling Agent.
