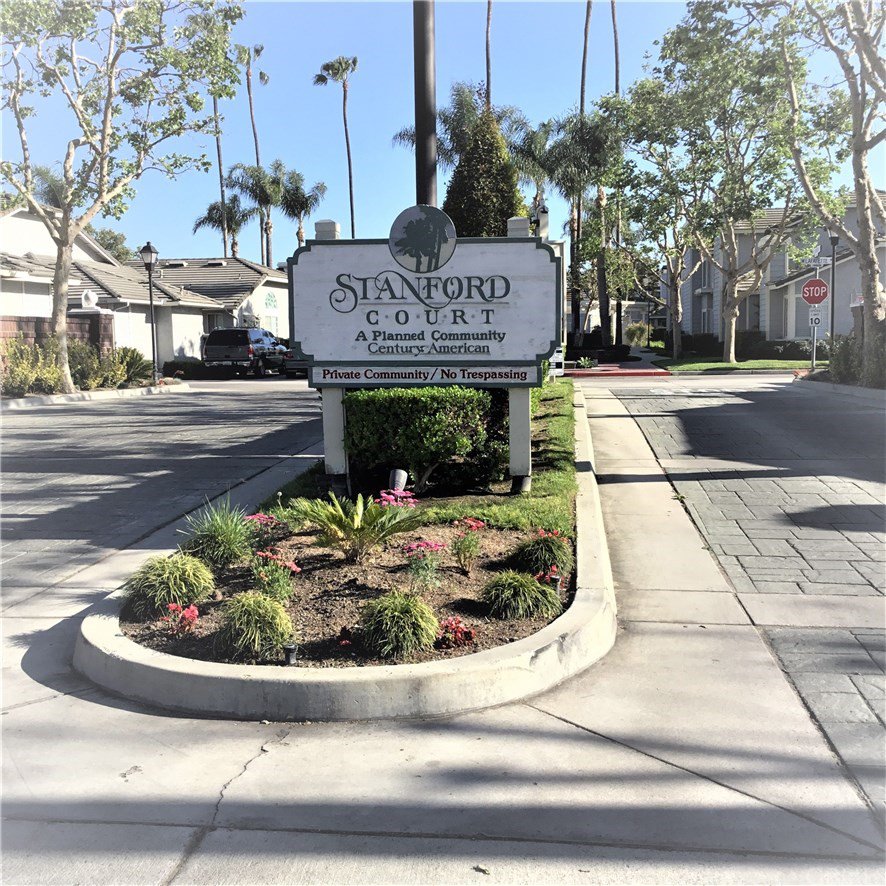2044 W Hastings Way Unit 52, Anaheim, CA 92801
- $460,000
- 3
- BD
- 3
- BA
- 1,254
- SqFt
- Sold Price
- $460,000
- List Price
- $465,000
- Closing Date
- Jul 01, 2020
- Status
- CLOSED
- MLS#
- PW20051419
- Year Built
- 1984
- Bedrooms
- 3
- Bathrooms
- 3
- Living Sq. Ft
- 1,254
- Lot Size
- 2
- Days on Market
- 47
- Property Type
- Condo
- Property Sub Type
- Condominium
- Stories
- Two Levels
- Neighborhood
- Anaheim Crest (Ancr)
Property Description
Beautiful Condo will not last in one of the best-sowed after areas in the heart of Anaheim!! Welcome to this charming open floor plan in the Stanford Court Association. This lovely Condo offers three bedrooms, with a quarter bathroom downstairs & two full baths upstairs. All bedrooms are upstairs with a spacious Master bedroom with wall to wall closet, two large bedrooms with beautiful white large shuttlers and sitting area by the windows. All bedrooms have carpet and hardwood flooring downstairs. A bright open, warm, and comfortable living room with a cozy fireplace. Casual dining area leading to an outside private patio with central air conditioning and heating. Direct access to a (2) car garage with lots of storage and nearby guest parking. Inside laundry fitting a side by side washer & dryer. Close to all of the Attractions and close to the 5 & 91 freeway. Low Association dues that include the basic cable with resort size pool & spa with an area to shower and other amenities. This is a must-see!!
Additional Information
- HOA
- 275
- Frequency
- Monthly
- Association Amenities
- Call for Rules, Outdoor Cooking Area, Pool, Pet Restrictions, Pets Allowed, Spa/Hot Tub
- Appliances
- Dishwasher, Electric Range, Disposal, Gas Range, Gas Water Heater, Microwave, Refrigerator, Vented Exhaust Fan, Water Heater
- Pool Description
- Community, Heated, In Ground, Association
- Fireplace Description
- Living Room
- Heat
- Central
- Cooling
- Yes
- Cooling Description
- Central Air
- View
- None
- Patio
- Covered
- Roof
- Tile
- Garage Spaces Total
- 2
- Sewer
- Public Sewer
- Water
- Public
- School District
- Anaheim Union High
- Interior Features
- Ceiling Fan(s), High Ceilings, Open Floorplan, Pantry, Tile Counters, All Bedrooms Up
- Attached Structure
- Attached
- Number Of Units Total
- 1
Listing courtesy of Listing Agent: Chris Woodard (chriswoodard@earthlink.net) from Listing Office: Woodard Financial.
Listing sold by Dina Ammari from Location Hunters RE Management
Mortgage Calculator
Based on information from California Regional Multiple Listing Service, Inc. as of . This information is for your personal, non-commercial use and may not be used for any purpose other than to identify prospective properties you may be interested in purchasing. Display of MLS data is usually deemed reliable but is NOT guaranteed accurate by the MLS. Buyers are responsible for verifying the accuracy of all information and should investigate the data themselves or retain appropriate professionals. Information from sources other than the Listing Agent may have been included in the MLS data. Unless otherwise specified in writing, Broker/Agent has not and will not verify any information obtained from other sources. The Broker/Agent providing the information contained herein may or may not have been the Listing and/or Selling Agent.
