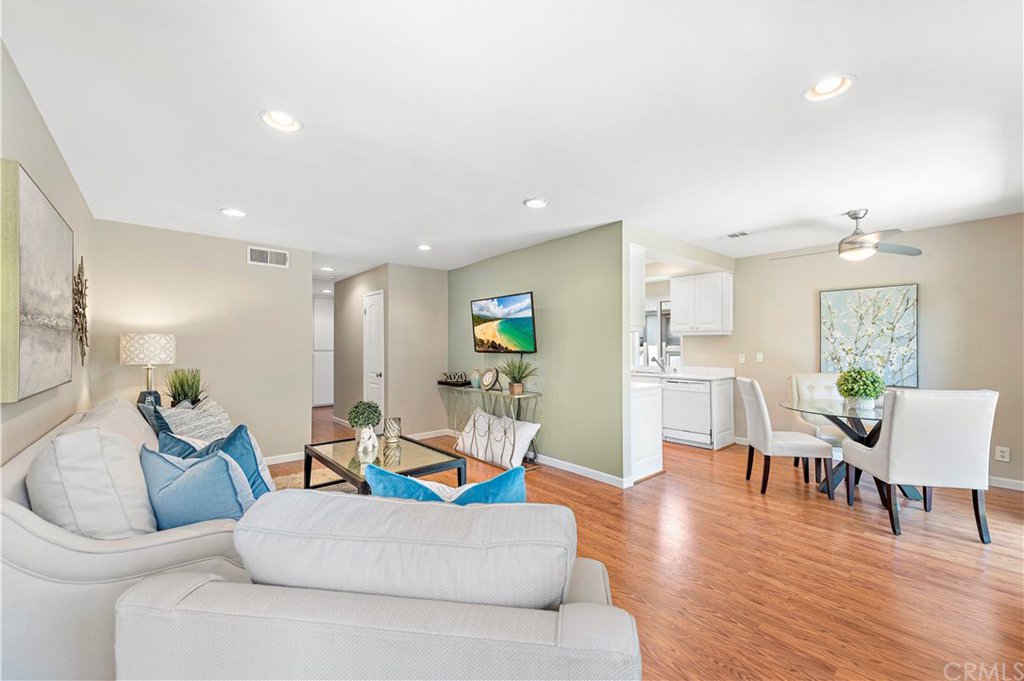19832 Ridge Manor Way Unit 32, Yorba Linda, CA 92886
- $454,000
- 3
- BD
- 2
- BA
- 1,062
- SqFt
- Sold Price
- $454,000
- List Price
- $460,000
- Closing Date
- Jul 02, 2020
- Status
- CLOSED
- MLS#
- PW20046992
- Year Built
- 1978
- Bedrooms
- 3
- Bathrooms
- 2
- Living Sq. Ft
- 1,062
- Lot Location
- Cul-De-Sac
- Days on Market
- 90
- Property Type
- Condo
- Property Sub Type
- Condominium
- Stories
- One Level
- Neighborhood
- Fairmont Hill (Frhl)
Property Description
Welcome to Ridge Manor. This beautiful upstairs single story home sits peacefully on a single loaded cul de sac street with amazing views and landscaped slopes all around. Situated in the back of the Fairmont Hill Community of Yorba Linda, the location is ideal with ample guest parking just steps away! This home has been well maintained and cared for. Plenty of upgrades throughout including newer windows, flooring, ceiling fans, upgraded kitchen and bathrooms and built-in closets. Indoor laundry room is perfectly situated for easy access. Master bedroom comes complete with built-in walk in closet and private master bathroom with walk-in shower. The second and third bedroom have built in closets and share the hallway bath with tub/shower combo. The Fairmont Hill Community offers two pools, a tot lot, a sand volleyball court, a basketball and racquetball courts and easy access to restaurants, shopping and freeways, not to mention the award winning PYLUSD.
Additional Information
- HOA
- 345
- Frequency
- Monthly
- Association Amenities
- Sport Court, Maintenance Grounds, Management, Other Courts, Other, Playground, Pool, Pet Restrictions, Pets Allowed, Racquetball, Spa/Hot Tub, Trash, Cable TV
- Appliances
- Dishwasher, Gas Cooktop, Disposal, Gas Oven, Gas Range, Microwave
- Pool Description
- Community, Association
- Heat
- Central
- Cooling
- Yes
- Cooling Description
- Central Air
- View
- City Lights, Hills, Neighborhood
- Garage Spaces Total
- 2
- Sewer
- Public Sewer
- Water
- Public
- School District
- Placentia-Yorba Linda Unified
- Elementary School
- Glenknoll
- Middle School
- Bernardo Yorba
- High School
- Esperanza
- Interior Features
- Ceiling Fan(s), Open Floorplan, All Bedrooms Down, Bedroom on Main Level, Galley Kitchen, Main Level Master, Walk-In Closet(s)
- Attached Structure
- Attached
- Number Of Units Total
- 1
Listing courtesy of Listing Agent: Terri Newland (Terrinewland@enjoyocliving.com) from Listing Office: First Team Real Estate.
Listing sold by Molly Kurzbard from Century 21 Discovery
Mortgage Calculator
Based on information from California Regional Multiple Listing Service, Inc. as of . This information is for your personal, non-commercial use and may not be used for any purpose other than to identify prospective properties you may be interested in purchasing. Display of MLS data is usually deemed reliable but is NOT guaranteed accurate by the MLS. Buyers are responsible for verifying the accuracy of all information and should investigate the data themselves or retain appropriate professionals. Information from sources other than the Listing Agent may have been included in the MLS data. Unless otherwise specified in writing, Broker/Agent has not and will not verify any information obtained from other sources. The Broker/Agent providing the information contained herein may or may not have been the Listing and/or Selling Agent.
