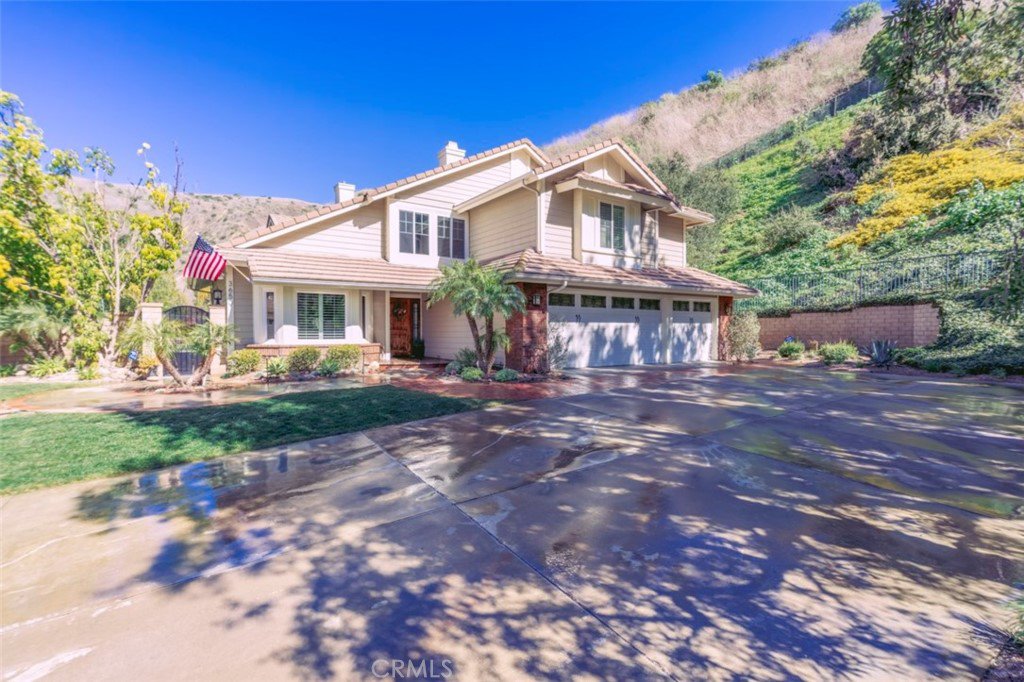3650 San Antonio Road, Yorba Linda, CA 92886
- $1,425,000
- 5
- BD
- 4
- BA
- 3,700
- SqFt
- Sold Price
- $1,425,000
- List Price
- $1,550,000
- Closing Date
- Jun 04, 2020
- Status
- CLOSED
- MLS#
- PW20046847
- Year Built
- 1990
- Bedrooms
- 5
- Bathrooms
- 4
- Living Sq. Ft
- 3,700
- Lot Size
- 30,800
- Acres
- 0.71
- Lot Location
- Back Yard, Cul-De-Sac, Lawn, Landscaped, Near Park, Secluded, Sprinkler System, Walkstreet, Yard
- Days on Market
- 41
- Property Type
- Single Family Residential
- Style
- Ranch
- Property Sub Type
- Single Family Residence
- Stories
- Two Levels
- Neighborhood
- Other (Othr)
Property Description
3D Virtual Tour can be viewed by adding https://bit.ly/3bmSpVa into your browser. A semi-custom-built masterpiece sits on a 30,000+ sqft lot in the heart of one of Yorba Linda’s premier neighborhoods. The craftsmanship through the home is outstanding and it epitomizes the entertainer’s lifestyle. Bright, open, and welcoming, it truly feels like home. Impressive improvements include a gourmet kitchen complete with chef's-grade appliances, DCS range with 5 burners, griddle, and convection ovens, center island, huge bay windows, ample cabinetry, & walk-in pantry. An abundant amount of dual pane windows throughout allow the natural sunshine to pour on in from every side of the interior, it truly is a beautiful sight to see. Window shutters, recessed lighting, 3 gas fireplaces, 1 bedroom downstairs and a master suite that will knock your socks off. Outside is breathtaking! It's your own private oasis, perfectly manicured grounds with pristine turfed lawns, various palm trees, a pool, spa, built-in BBQ area with 8-10 person seating, dual overhead gas heaters in the pergola, fire pit, multiple seating areas, children’s play area, canyon views and picturesque surrounds truly redefine the resort living experience. With its extended driveway, RV parking, and being in the highly sought after Yorba Linda high school district it will be gone in a blink. ust up the street from San Antonio Park
Additional Information
- Appliances
- Double Oven, Dishwasher, Gas Range, Hot Water Circulator, Tankless Water Heater
- Pool
- Yes
- Pool Description
- In Ground, Private
- Fireplace Description
- Bonus Room, Family Room, Gas, Master Bedroom
- Heat
- Central
- Cooling
- Yes
- Cooling Description
- Central Air
- View
- Canyon, Hills
- Patio
- Concrete, Covered, Wood
- Garage Spaces Total
- 3
- Sewer
- Public Sewer
- Water
- Public
- School District
- Placentia-Yorba Linda Unified
- High School
- Yorba Linda
- Interior Features
- Built-in Features, Balcony, Block Walls, Ceiling Fan(s), Cathedral Ceiling(s), Granite Counters, High Ceilings, Open Floorplan, Pantry, Recessed Lighting, Bedroom on Main Level, Walk-In Pantry, Walk-In Closet(s)
- Attached Structure
- Detached
- Number Of Units Total
- 1
Listing courtesy of Listing Agent: Frank Del Rio (listings@frankdelrio.com) from Listing Office: Coldwell Banker Realty.
Listing sold by Amber Treat from First Team Real Estate, Tem
Mortgage Calculator
Based on information from California Regional Multiple Listing Service, Inc. as of . This information is for your personal, non-commercial use and may not be used for any purpose other than to identify prospective properties you may be interested in purchasing. Display of MLS data is usually deemed reliable but is NOT guaranteed accurate by the MLS. Buyers are responsible for verifying the accuracy of all information and should investigate the data themselves or retain appropriate professionals. Information from sources other than the Listing Agent may have been included in the MLS data. Unless otherwise specified in writing, Broker/Agent has not and will not verify any information obtained from other sources. The Broker/Agent providing the information contained herein may or may not have been the Listing and/or Selling Agent.
