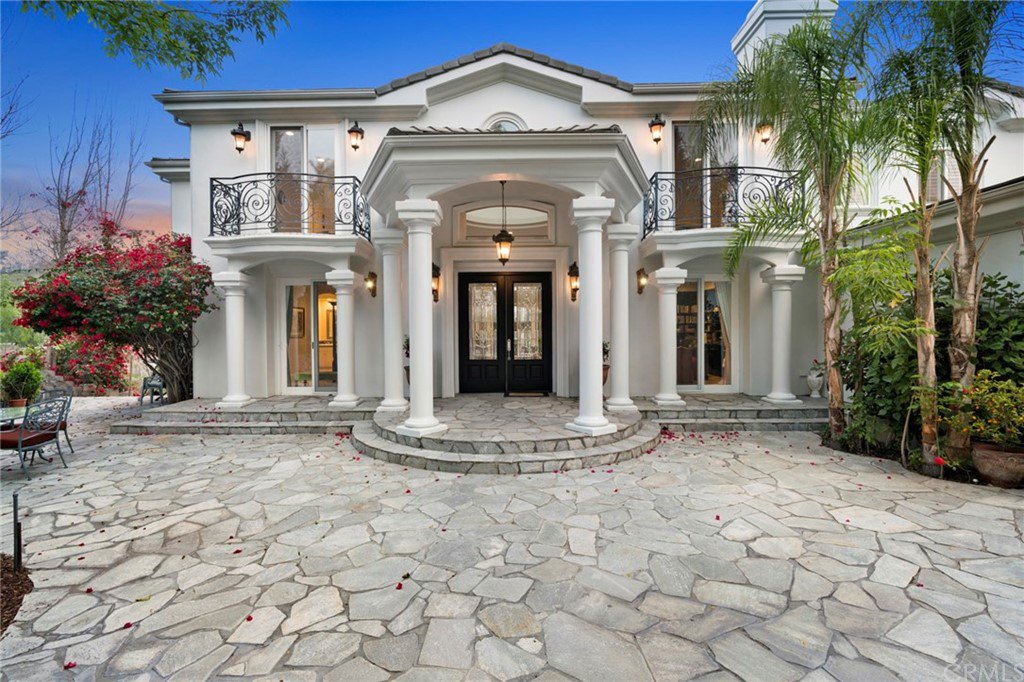349 S Ramsgate Drive, Anaheim Hills, CA 92807
- $2,468,000
- 5
- BD
- 7
- BA
- 6,885
- SqFt
- Sold Price
- $2,468,000
- List Price
- $2,499,888
- Closing Date
- Jul 27, 2020
- Status
- CLOSED
- MLS#
- PW20046812
- Year Built
- 2005
- Bedrooms
- 5
- Bathrooms
- 7
- Living Sq. Ft
- 6,885
- Lot Size
- 30,000
- Acres
- 0.69
- Lot Location
- Garden, Landscaped, Sprinkler System
- Days on Market
- 22
- Property Type
- Single Family Residential
- Style
- Custom
- Property Sub Type
- Single Family Residence
- Stories
- Two Levels
- Neighborhood
- Other (Othr)
Property Description
Your breath will be taken away as you enter the majestic foyer with 30-ft rotunda. This truly magnificent estate is for anyone who ever wanted to live the dream! Privately-gated within a gated enclave of homes, this estate features endless views with mesmerizing sunsets. Elegant finishes can be found throughout in the butterfly staircases with intricate wrought iron railings, pillow-edge stone flooring, dramatic columns, stone-infused baths, rich built-in cabinetry, granite and onyx stonework … the list is endless. This nearly 6,900 SF custom residence offers the perfect floor plan with a main level secondary en-suite master, gorgeous pub-style bar, expansive dining and living rooms with two-story ceilings and an abundance of windows that flood the estate with an ethereal glow. Create culinary delights in the immense granite-island kitchen with professional Dacor and Thermador appliances. An executive office features handsome built-ins and opens to the stately front courtyard. Luxurious master retreat has an oversized terrace to take in the panoramic views and offers a retreat with elegant raised-hearth fireplace, large spa-like master bath and exercise room. The entertaining terrace wraps the rear expanse of the estate and features enchanting views of Anaheim Hills and beyond. An unfinished 3,000 SF basement and garaging for 3 complete this unforgettable property. Life offers rare opportunities to live their ultimate dream. VIRTUAL WALK THRU TOUR AVAILABLE!
Additional Information
- HOA
- 175
- Frequency
- Monthly
- Association Amenities
- Controlled Access
- Appliances
- Double Oven, Dishwasher, Disposal, Gas Range, Gas Water Heater, Microwave, Refrigerator, Range Hood, Trash Compactor
- Pool Description
- None
- Fireplace Description
- Den, Family Room, Gas, Master Bedroom, Raised Hearth
- Heat
- Forced Air
- Cooling
- Yes
- Cooling Description
- Central Air, Zoned
- View
- City Lights, Canyon, Hills, Panoramic
- Exterior Construction
- Stucco
- Patio
- Covered, Stone, Terrace
- Roof
- Concrete, Tile
- Garage Spaces Total
- 3
- Sewer
- Public Sewer
- Water
- Public
- School District
- Orange Unified
- Elementary School
- Crescent
- Middle School
- El Rancho
- High School
- Canyon
- Interior Features
- Wet Bar, Built-in Features, Granite Counters, High Ceilings, Living Room Deck Attached, Multiple Staircases, Open Floorplan, Pantry, Stone Counters, Recessed Lighting, Bar, Bedroom on Main Level, Entrance Foyer, Multiple Master Suites, Walk-In Pantry, Walk-In Closet(s)
- Attached Structure
- Detached
- Number Of Units Total
- 1
Listing courtesy of Listing Agent: Carole Geronsin (Carole@TheGeronsins.com) from Listing Office: BHHS CA Properties.
Listing sold by Mihir Gandhi from First Team Real Estate
Mortgage Calculator
Based on information from California Regional Multiple Listing Service, Inc. as of . This information is for your personal, non-commercial use and may not be used for any purpose other than to identify prospective properties you may be interested in purchasing. Display of MLS data is usually deemed reliable but is NOT guaranteed accurate by the MLS. Buyers are responsible for verifying the accuracy of all information and should investigate the data themselves or retain appropriate professionals. Information from sources other than the Listing Agent may have been included in the MLS data. Unless otherwise specified in writing, Broker/Agent has not and will not verify any information obtained from other sources. The Broker/Agent providing the information contained herein may or may not have been the Listing and/or Selling Agent.
