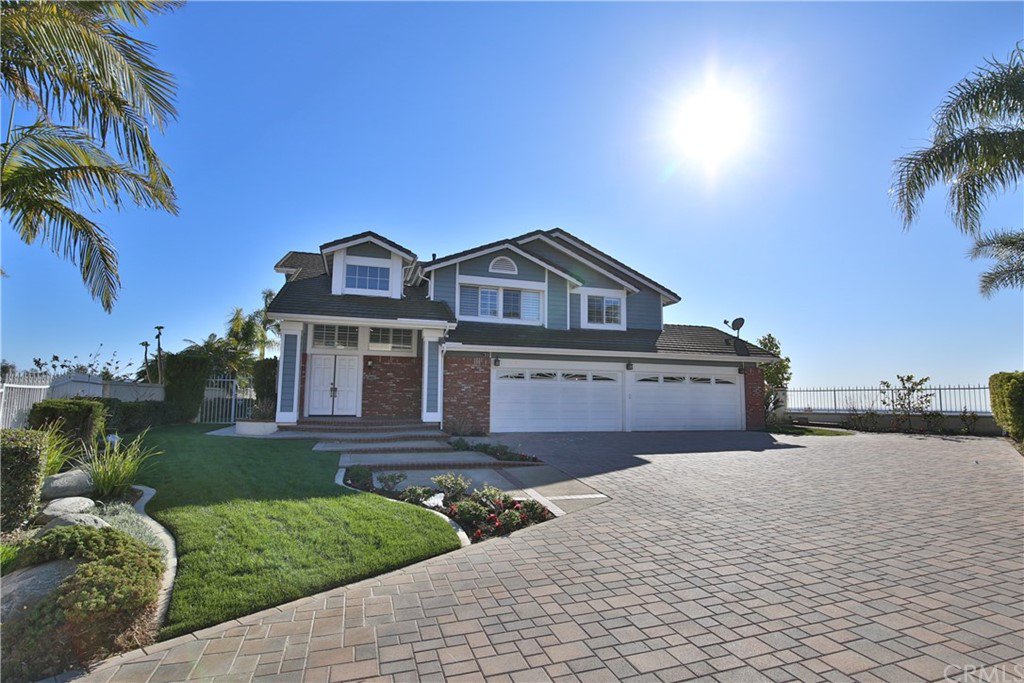4775 Blue Mountain Drive, Yorba Linda, CA 92887
- $1,395,000
- 5
- BD
- 4
- BA
- 3,759
- SqFt
- Sold Price
- $1,395,000
- List Price
- $1,429,000
- Closing Date
- Jun 25, 2020
- Status
- CLOSED
- MLS#
- PW20046215
- Year Built
- 1989
- Bedrooms
- 5
- Bathrooms
- 4
- Living Sq. Ft
- 3,759
- Lot Size
- 52,272
- Acres
- 1.20
- Lot Location
- Back Yard, Corner Lot, Cul-De-Sac, Front Yard, Gentle Sloping, Lot Over 40000 Sqft, Landscaped, Secluded
- Days on Market
- 68
- Property Type
- Single Family Residential
- Property Sub Type
- Single Family Residence
- Stories
- Two Levels
- Neighborhood
- Brighton Estates (Brie)
Property Description
*Impeccable home with breathtaking panoramic views of hills, city lights, Catalina, Disney firework & sunset.* The soaring entry foyer leads to an airy & inviting floor plan with formal living/dining room and wet bar at sight welcoming your guests. The kitchen features granite countertops, custom cabinetry, stainless steel appliances, new dual ovens, and a long counter that transits nicely into the family room, making it perfect for food preparation/serving and memorable family gatherings. Nook area with gorgeous custom-design porcelain tile floor opens to a versatile sun room.One bedroom with en-suite bathroom on main floor. Dual staircases lead to four bedrooms and an open loft. Intimate master suite features two-sided marble front fireplace, retreat area, large viewing balcony looking out to endless views of city lights, starlight, mountains/hills afar. Newly upgraded soaking tub & shower stall in master bathroom and new Quartz countertops in all bathrooms. The relaxing backyard offers spectacular views, viewing deck, large lush lawn, BBQ station and professionally landscaped gentle slopes planted with fruits trees. New wood floors on most main floor. New carpets upstairs. 4-Car garage with expansive paver driveway. Solar system for cooling bills saving. For property tour video, visit https://youtu.be/snnz-KVoY54. For 3-D virtual tour,visit https://my.matterport.com/show/?m=dwxB4eKn6WA&brand=0
Additional Information
- Appliances
- 6 Burner Stove, Double Oven, Gas Cooktop, Disposal, Microwave, Trash Compactor
- Pool Description
- None
- Fireplace Description
- Family Room, Master Bedroom, Multi-Sided
- Heat
- Central, Forced Air
- Cooling
- Yes
- Cooling Description
- Central Air, Zoned
- View
- Catalina, City Lights, Hills, Mountain(s), Neighborhood, Panoramic
- Patio
- Front Porch, Patio
- Roof
- Concrete
- Garage Spaces Total
- 4
- Sewer
- Public Sewer
- Water
- Public
- School District
- Placentia-Yorba Linda Unified
- Interior Features
- Wet Bar, Balcony, Crown Molding, Granite Counters, High Ceilings, Multiple Staircases, Open Floorplan, Pantry, Recessed Lighting, Two Story Ceilings, Bedroom on Main Level, Entrance Foyer, Galley Kitchen, Loft
- Attached Structure
- Detached
- Number Of Units Total
- 1
Listing courtesy of Listing Agent: Zoya Kao (info@zoyakao.com) from Listing Office: BHHS CA Properties.
Listing sold by Sara Collins from The Collins Group Inc
Mortgage Calculator
Based on information from California Regional Multiple Listing Service, Inc. as of . This information is for your personal, non-commercial use and may not be used for any purpose other than to identify prospective properties you may be interested in purchasing. Display of MLS data is usually deemed reliable but is NOT guaranteed accurate by the MLS. Buyers are responsible for verifying the accuracy of all information and should investigate the data themselves or retain appropriate professionals. Information from sources other than the Listing Agent may have been included in the MLS data. Unless otherwise specified in writing, Broker/Agent has not and will not verify any information obtained from other sources. The Broker/Agent providing the information contained herein may or may not have been the Listing and/or Selling Agent.
