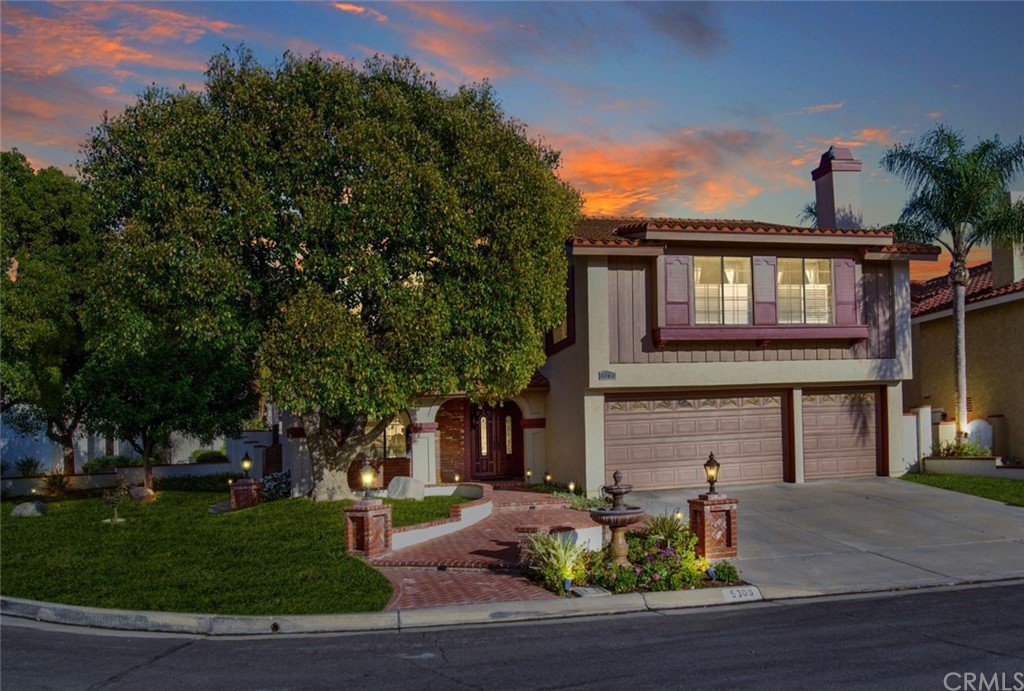5300 Via Santander, Yorba Linda, CA 92886
- $1,055,000
- 4
- BD
- 3
- BA
- 3,152
- SqFt
- Sold Price
- $1,055,000
- List Price
- $1,099,000
- Closing Date
- May 18, 2020
- Status
- CLOSED
- MLS#
- PW20046104
- Year Built
- 1987
- Bedrooms
- 4
- Bathrooms
- 3
- Living Sq. Ft
- 3,152
- Lot Size
- 8,257
- Acres
- 0.19
- Lot Location
- Back Yard, Corner Lot, Cul-De-Sac, Front Yard, Lawn, Landscaped, Near Park, Sprinkler System
- Days on Market
- 0
- Property Type
- Single Family Residential
- Property Sub Type
- Single Family Residence
- Stories
- Two Levels
- Neighborhood
- Estates Iii - East Lake Village (Ee3)
Property Description
CLICK YOUR MOUSE TO TOUR THIS HOUSE!CLICK THE CAMERA ICON WITH CIRCLING ARROWS ABOVE!East Lake Village has resort style facilities & there's so much to do & so many ways to enjoy yourself.This fabulous home sits on a corner culdesac lot just minutes from the beautiful clubhouse with game room,banquet room,sauna,3 of 5 pools,a spa & so much more! In addition to all that East Lake has to offer,this home has a beautiful backyard with a private pool & spa.Enter through custom double doors to a lovely foyer overlooking the formal living room with fireplace & dining room with coffered ceiling to your left.To the right of the foyer,you enter into the spacious family room with fireplace & wet bar overlooking the beautiful backyard & adjacent kitchen & breakfast nook.The kitchen features rich wood cabinetry,glistening granite counters with a lovely stone backsplash,center island & stainless steel appliances.Also on the first floor is a large bedroom,bath & laundry room.Upstairs,double doors open to an elegant master suite with room for a sitting area & private bath with a double vanity with a make-up desk,deep soaking tub,separate walk-in shower & an enormous walk-in closet plus an additional wardrobe closet.There are 2 more spacious bedrooms upstairs that share a bath with double vanity & separate tub/shower combo & commode.A big bonus is the 3-car-garage sized bonus room at the front of the home with fireplace,built-ins & a wet bar.Call & schedule a personal virtual home tour today!
Additional Information
- HOA
- 85
- Frequency
- Monthly
- Association Amenities
- Boat House, Clubhouse, Sport Court, Fitness Center, Fire Pit, Maintenance Grounds, Horse Trails, Management, Meeting/Banquet/Party Room, Outdoor Cooking Area, Barbecue, Picnic Area, Playground, Pool, Recreation Room, Sauna, Spa/Hot Tub, Tennis Court(s), Trail(s)
- Other Buildings
- Boat House
- Appliances
- Dishwasher, Gas Cooktop, Disposal, Gas Oven, Microwave, Range Hood, Water To Refrigerator, Water Heater
- Pool
- Yes
- Pool Description
- Gunite, Heated, In Ground, Private, Association
- Fireplace Description
- Bonus Room, Family Room, Living Room
- Heat
- Central, Forced Air
- Cooling
- Yes
- Cooling Description
- Central Air
- View
- None
- Exterior Construction
- Stucco
- Roof
- Tile
- Garage Spaces Total
- 3
- Sewer
- Public Sewer
- Water
- Public
- School District
- Placentia-Yorba Linda Unified
- Elementary School
- Fairmont
- Middle School
- Bernardo Yorba
- High School
- Esperanza
- Interior Features
- Wet Bar, Ceiling Fan(s), Cathedral Ceiling(s), Coffered Ceiling(s), Granite Counters, Open Floorplan, Pantry, Recessed Lighting, Bedroom on Main Level, Dressing Area, Utility Room, Walk-In Pantry, Walk-In Closet(s)
- Attached Structure
- Detached
- Number Of Units Total
- 1
Listing courtesy of Listing Agent: Edith Israel (edie@edieisraelteam.com) from Listing Office: Coldwell Banker Realty.
Listing sold by GANG CHEN from BESTARTING GROUP CORP
Mortgage Calculator
Based on information from California Regional Multiple Listing Service, Inc. as of . This information is for your personal, non-commercial use and may not be used for any purpose other than to identify prospective properties you may be interested in purchasing. Display of MLS data is usually deemed reliable but is NOT guaranteed accurate by the MLS. Buyers are responsible for verifying the accuracy of all information and should investigate the data themselves or retain appropriate professionals. Information from sources other than the Listing Agent may have been included in the MLS data. Unless otherwise specified in writing, Broker/Agent has not and will not verify any information obtained from other sources. The Broker/Agent providing the information contained herein may or may not have been the Listing and/or Selling Agent.
