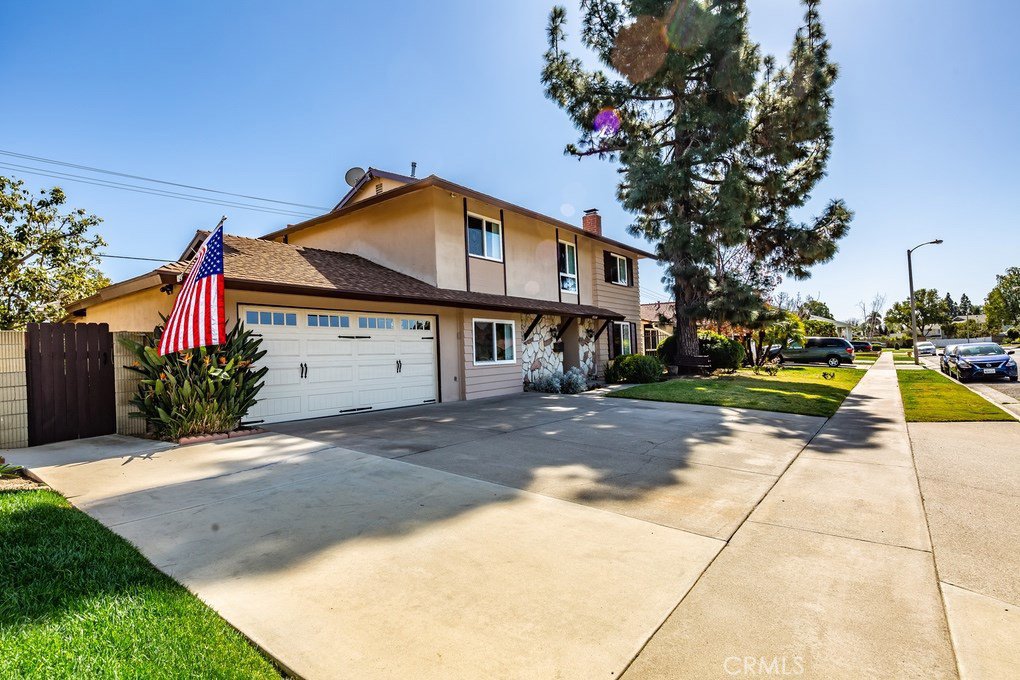1530 Shenandoah Street, Placentia, CA 92870
- $760,000
- 4
- BD
- 3
- BA
- 2,080
- SqFt
- Sold Price
- $760,000
- List Price
- $760,000
- Closing Date
- Apr 09, 2020
- Status
- CLOSED
- MLS#
- PW20042196
- Year Built
- 1968
- Bedrooms
- 4
- Bathrooms
- 3
- Living Sq. Ft
- 2,080
- Lot Size
- 7,000
- Acres
- 0.16
- Lot Location
- Yard
- Days on Market
- 12
- Property Type
- Single Family Residential
- Style
- Traditional
- Property Sub Type
- Single Family Residence
- Stories
- Two Levels
- Neighborhood
- Other
Property Description
An amazing opportunity on a well loved and maintained home in one of Placentia's most popular neighborhoods. First time on the market since 1986! This is a wonderful floorplan just waiting for your updates and personal touches. Step in through the front door into a welcoming entry. Open and spacious living room with a fireplace and view of the neighborhood to the front. The large dining area is just steps from the kitchen and offers a slider to the private backyard and patio area. The spacious kitchen offers an abundance of cabinets and counter space as well as room for a casual eating area. Next to the kitchen is a large laundry room with access to the attached garage and to the back yard. There is also a guest powder room and separate office or gym space downstairs. Upstairs is an open loft space, ideal as a work or study area. The comfortable master features and attached bathroom. The 3 additional bedroom are generously sized and share a large hall bath. Be sure to check out the park sized backyard with a great patio space, ideal for BBQing and enjoying a meal or just relaxing with family or friends. The backyard also has a huge grassy area as well, fruit trees and a storage shed! Upgrades iinclude newer flooring, windows, central air and heat plus a new garage door. Come continue the upgrading and create your showplace! Great location with close proximity to shopping, dining, entertainment and Placentia's excellent schools. Priced as an exceptional value!
Additional Information
- Appliances
- Dishwasher, Electric Range, Disposal, Microwave
- Pool Description
- None
- Fireplace Description
- Living Room
- Heat
- Central
- Cooling
- Yes
- Cooling Description
- Central Air
- View
- None
- Exterior Construction
- Stucco, Wood Siding
- Patio
- Concrete
- Roof
- Composition
- Garage Spaces Total
- 2
- Sewer
- Public Sewer
- Water
- Public
- School District
- Placentia-Yorba Linda Unified
- Elementary School
- Brookhaven
- Middle School
- Tuffree
- High School
- El Dorado
- Interior Features
- Block Walls, All Bedrooms Up
- Attached Structure
- Detached
- Number Of Units Total
- 1
Listing courtesy of Listing Agent: Mark Johnson (mark@markjohnsonhomes.com) from Listing Office: ERA North Orange County.
Listing sold by Jo Stepanenko from Keller Williams Realty
Mortgage Calculator
Based on information from California Regional Multiple Listing Service, Inc. as of . This information is for your personal, non-commercial use and may not be used for any purpose other than to identify prospective properties you may be interested in purchasing. Display of MLS data is usually deemed reliable but is NOT guaranteed accurate by the MLS. Buyers are responsible for verifying the accuracy of all information and should investigate the data themselves or retain appropriate professionals. Information from sources other than the Listing Agent may have been included in the MLS data. Unless otherwise specified in writing, Broker/Agent has not and will not verify any information obtained from other sources. The Broker/Agent providing the information contained herein may or may not have been the Listing and/or Selling Agent.
