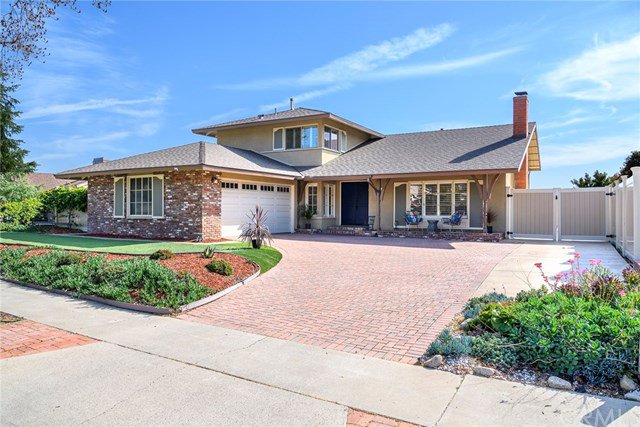660 Brookwood Street, Brea, CA 92821
- $865,000
- 4
- BD
- 3
- BA
- 2,362
- SqFt
- Sold Price
- $865,000
- List Price
- $875,000
- Closing Date
- Jun 22, 2020
- Status
- CLOSED
- MLS#
- PW20040336
- Year Built
- 1966
- Bedrooms
- 4
- Bathrooms
- 3
- Living Sq. Ft
- 2,362
- Lot Size
- 7,400
- Acres
- 0.17
- Lot Location
- Back Yard, Front Yard, Paved
- Days on Market
- 96
- Property Type
- Single Family Residential
- Style
- Traditional
- Property Sub Type
- Single Family Residence
- Stories
- Two Levels
- Neighborhood
- Other (Othr)
Property Description
Back on the market! Gated RV parking, beautiful views, outdoor kitchen area with 16 feet of seating, plus a spacious home that’s been upgraded throughout! Irresistible upgrades include Roof and A/C and fabulous shed all approximately 3 y/o, new H2O heater and H2O filtration system, new windows, expanded electrical panel, new vinyl fencing and outdoor bar. Double door entry invites you into this open home with rich distressed wood tone flooring and soaring ceilings. Steps away is the living room adorned with an impressive brick fireplace and an abundance of natural light. Snug in the heart of the home and open to the family room, is the gleaming kitchen with crisp white cabinetry, stainless steel appliances and granite countertops, beautiful new hardware to cabinetry. Plantation shutters, recessed lighting and dual paned windows enhance the subtle finishes throughout. The family room offers large sliding doors open to the handsomely finished entertainers backyard. A unique mid-level master bedroom offer spacious closets, recessed lighting with ceiling fan, plus a remodeled en suite bathroom. Steps above are three bedrooms and an updated bathroom with dual sinks and vanity space. Stamped concrete to the outdoor kitchen area with its stainless steel bbq and kegerator. A covered patio and expansive lawn area offer ample space for hosting. Expansive views, RV parking and vinyl fencing complete this backyard with style and convenience. All of this, plus the coveted Brea schools!
Additional Information
- Pool Description
- None
- Fireplace Description
- Living Room
- Heat
- Central
- Cooling
- Yes
- Cooling Description
- Central Air
- View
- City Lights, Hills
- Exterior Construction
- Stucco
- Patio
- Patio
- Roof
- Tile
- Garage Spaces Total
- 2
- Sewer
- Public Sewer
- Water
- Public
- School District
- Brea-Olinda Unified
- Elementary School
- Fanning
- Middle School
- Brea
- High School
- Brea Olinda
- Interior Features
- Granite Counters, High Ceilings, Multiple Staircases, Recessed Lighting
- Attached Structure
- Detached
- Number Of Units Total
- 1
Listing courtesy of Listing Agent: Brigid Ricker (brigid4homes@gmail.com) from Listing Office: Reliance Real Estate Services.
Listing sold by Lingyao Walsh from Seven Gables Real Estate
Mortgage Calculator
Based on information from California Regional Multiple Listing Service, Inc. as of . This information is for your personal, non-commercial use and may not be used for any purpose other than to identify prospective properties you may be interested in purchasing. Display of MLS data is usually deemed reliable but is NOT guaranteed accurate by the MLS. Buyers are responsible for verifying the accuracy of all information and should investigate the data themselves or retain appropriate professionals. Information from sources other than the Listing Agent may have been included in the MLS data. Unless otherwise specified in writing, Broker/Agent has not and will not verify any information obtained from other sources. The Broker/Agent providing the information contained herein may or may not have been the Listing and/or Selling Agent.
