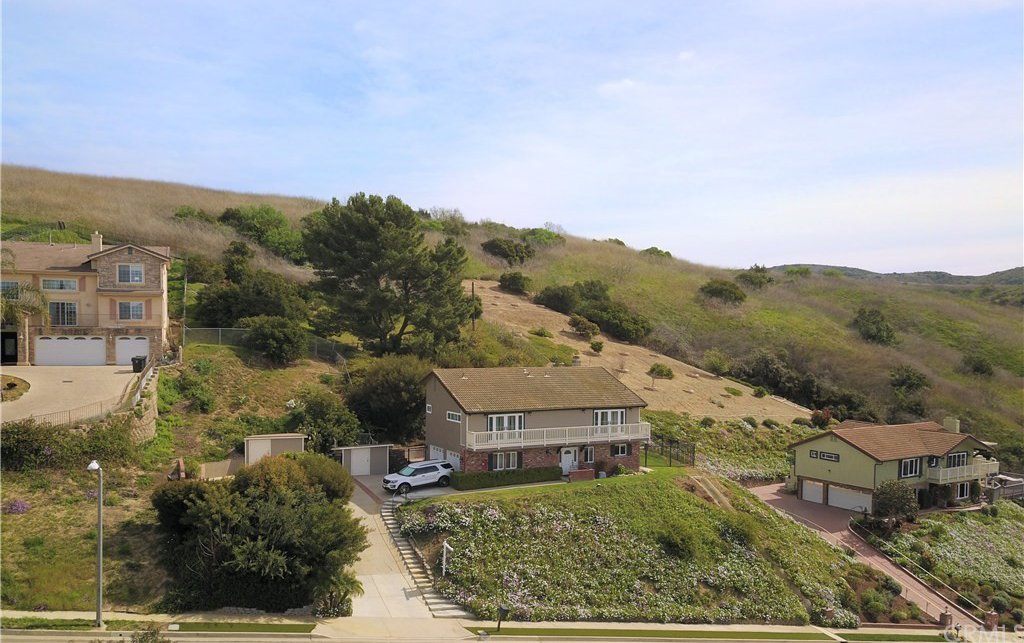386 Olinda Drive, Brea, CA 92823
- $1,000,000
- 4
- BD
- 3
- BA
- 2,888
- SqFt
- Sold Price
- $1,000,000
- List Price
- $1,028,000
- Closing Date
- May 28, 2020
- Status
- CLOSED
- MLS#
- PW20037457
- Year Built
- 1977
- Bedrooms
- 4
- Bathrooms
- 3
- Living Sq. Ft
- 2,888
- Lot Size
- 26,351
- Acres
- 0.60
- Lot Location
- Back Yard, Cul-De-Sac, Steep Slope
- Days on Market
- 33
- Property Type
- Single Family Residential
- Property Sub Type
- Single Family Residence
- Stories
- Two Levels
- Neighborhood
- Olinda Village
Property Description
Welcome to this exquisite Home situated within the Olinda Village community nestled quietly in the hills of Carbon Canyon. Enjoy being at the top of the hill providing the most extensive view of any home in this neighborhood, on a clear day giving way to see Catalina Island. Enter at the main level with travertine flooring, featuring a fully remodeled kitchen with rich cabinetry, granite counter tops, large center island with raised bar and stainless steel appliances. Open to dinning and the comfort of your living room by the warmth of the fire place. The main level maintains a powder bathroom and a large laundry room. The upper level features a large Master Suite with large walk-in closet and recently remodeled custom master bathroom with dual sinks, vanity, and spa style walk in shower. French doors at the Master Suite go out to your full length balcony to enjoy the endless views in the peace and quiet of the hill top. Continue on to a large loft with a full bar including a wine/beverage fridge. Followed by three additional large bedrooms and a full bath. Every area of the home has been recently remodeled and every detail accounted for including beautiful crown molding and recessed lighting throughout. Enjoy your exclusive hill top panoramic views with your very own hillside beauty of lush greenery and mature trees at your private escape and at the same time minutes away from down town Brea. ***See Virtual Tour!!
Additional Information
- Pool Description
- None
- Fireplace Description
- Living Room
- Cooling
- Yes
- Cooling Description
- Central Air
- View
- Catalina, Canyon, Hills, Mountain(s), Panoramic
- Garage Spaces Total
- 2
- Sewer
- Public Sewer
- Water
- Public
- School District
- Brea-Olinda Unified
- Interior Features
- All Bedrooms Up, Loft, Primary Suite, Walk-In Pantry, Walk-In Closet(s)
- Attached Structure
- Detached
- Number Of Units Total
- 1
Listing courtesy of Listing Agent: Shonnie Jones (myhome@jonesteamre.com) from Listing Office: Century 21 Discovery.
Listing sold by Joe Bereczki from ReMax College Park Realty
Mortgage Calculator
Based on information from California Regional Multiple Listing Service, Inc. as of . This information is for your personal, non-commercial use and may not be used for any purpose other than to identify prospective properties you may be interested in purchasing. Display of MLS data is usually deemed reliable but is NOT guaranteed accurate by the MLS. Buyers are responsible for verifying the accuracy of all information and should investigate the data themselves or retain appropriate professionals. Information from sources other than the Listing Agent may have been included in the MLS data. Unless otherwise specified in writing, Broker/Agent has not and will not verify any information obtained from other sources. The Broker/Agent providing the information contained herein may or may not have been the Listing and/or Selling Agent.
