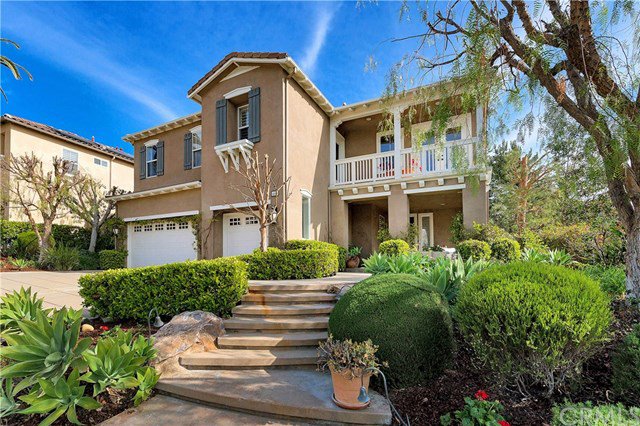446 Tangerine Place, Brea, CA 92823
- $1,300,000
- 5
- BD
- 4
- BA
- 4,267
- SqFt
- Sold Price
- $1,300,000
- List Price
- $1,350,000
- Closing Date
- May 11, 2020
- Status
- CLOSED
- MLS#
- PW20036941
- Year Built
- 2003
- Bedrooms
- 5
- Bathrooms
- 4
- Living Sq. Ft
- 4,267
- Lot Size
- 10,611
- Acres
- 0.24
- Lot Location
- Back Yard, Front Yard, Sprinklers In Rear, Sprinklers In Front, Landscaped
- Days on Market
- 43
- Property Type
- Single Family Residential
- Property Sub Type
- Single Family Residence
- Stories
- Two Levels
- Neighborhood
- Other (Othr)
Property Description
Stunning Luxurious Estate of Olinda Ranch in Brea. This unbelievable former model home invites you to a dramatic foyer entry into the highly upgraded 5 Beds & 4 Baths. The main floor bed w/full bath & an office. A picture perfect living room w/hardwood flooring, interior & exterior built-in speaker systems, marble fireplace, crown molding throughout, window shutters & designers coffered ceiling treatments. The formal dining w/travertine flooring, ceiling fan, built-in showcased cabinets, recessed lights throughout, window shutter dividers, French door leading to a beautiful backyard w/soft water heated spa while enjoying sound of cascading waterfall, well-designed professional landscape. A gourmet kitchen w/work desk, customized stylish cabinetry, granite countertop, island, stainless appliances & walk-in pantry. The sophisticated family room has designers coffered ceiling, built-ins & fireplace. Upstairs to the master suite with retreat, a fireplace, marble flooring, separate walk-in closet w/custom built-in dressers for his & her, mirrored door, dual vanities, soaking tubs & separate shower stalls and a balcony w/incredible city lights & Disneyland firework all year long. The great room opens w/French door, built-ins, balcony w/city view. 3 car garage, epoxy flooring, built-in cabinet organizers, water softener and large driveway. Great schools, Carbon Canyon Regional Parks, Redwoods trail to hike & Chino Hills State Park. Enjoy the living resort! Truly amazing home to see!
Additional Information
- HOA
- 119
- Frequency
- Monthly
- Association Amenities
- Other
- Appliances
- 6 Burner Stove, Convection Oven, Double Oven, Dishwasher, Disposal, Microwave, Refrigerator, Water Softener, Vented Exhaust Fan, Water Heater
- Pool Description
- None
- Fireplace Description
- Family Room, Master Bedroom
- Heat
- Central
- Cooling
- Yes
- Cooling Description
- Central Air, Dual
- View
- City Lights
- Patio
- Front Porch, Glass Enclosed, Porch
- Roof
- Tile
- Garage Spaces Total
- 3
- Sewer
- Public Sewer
- Water
- Public
- School District
- Brea-Olinda Unified
- Elementary School
- Olinda
- Middle School
- Brea
- High School
- Brea Olinda
- Interior Features
- Built-in Features, Balcony, Ceiling Fan(s), Crown Molding, Coffered Ceiling(s), Granite Counters, High Ceilings, Open Floorplan, Pantry, Recessed Lighting, Storage, Bedroom on Main Level, Dressing Area, Entrance Foyer, Jack and Jill Bath, Utility Room, Walk-In Pantry, Walk-In Closet(s)
- Attached Structure
- Detached
- Number Of Units Total
- 1
Listing courtesy of Listing Agent: Sonia Park (bestrealtorsonia@gmail.com) from Listing Office: Keller Williams Realty Irvine.
Listing sold by Nicholas Thomas from Thomas Real Estate Group
Mortgage Calculator
Based on information from California Regional Multiple Listing Service, Inc. as of . This information is for your personal, non-commercial use and may not be used for any purpose other than to identify prospective properties you may be interested in purchasing. Display of MLS data is usually deemed reliable but is NOT guaranteed accurate by the MLS. Buyers are responsible for verifying the accuracy of all information and should investigate the data themselves or retain appropriate professionals. Information from sources other than the Listing Agent may have been included in the MLS data. Unless otherwise specified in writing, Broker/Agent has not and will not verify any information obtained from other sources. The Broker/Agent providing the information contained herein may or may not have been the Listing and/or Selling Agent.
