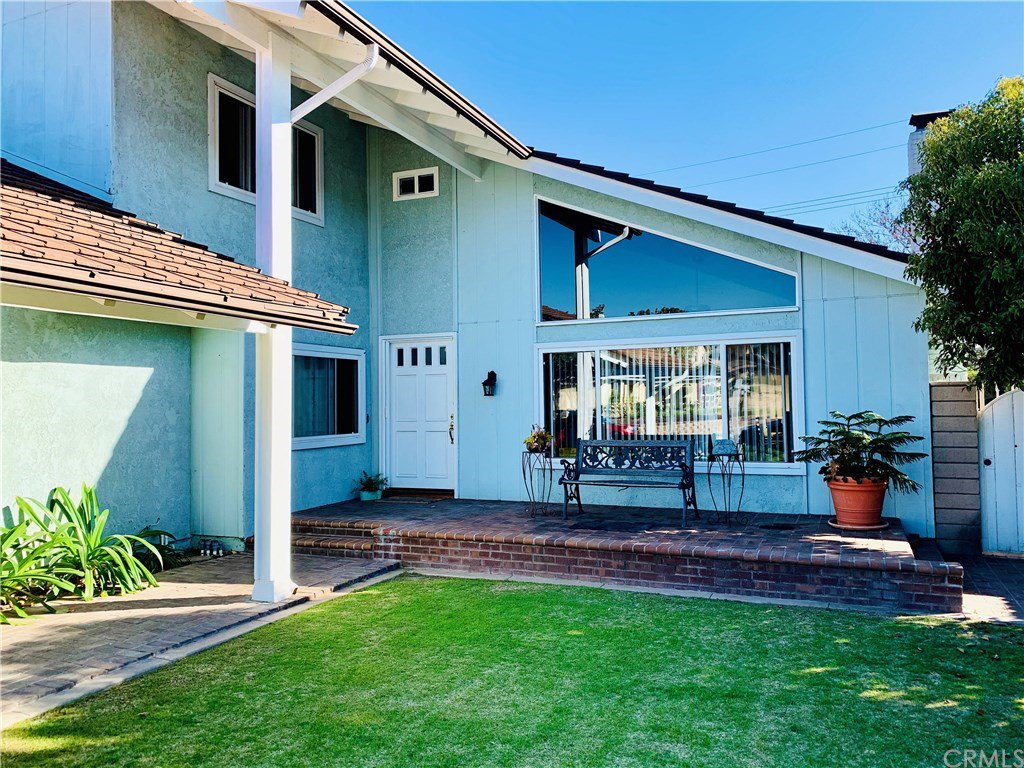2930 Clairmont Avenue, Fullerton, CA 92835
- $805,000
- 4
- BD
- 3
- BA
- 2,304
- SqFt
- Sold Price
- $805,000
- List Price
- $838,888
- Closing Date
- May 12, 2020
- Status
- CLOSED
- MLS#
- PW20033600
- Year Built
- 1972
- Bedrooms
- 4
- Bathrooms
- 3
- Living Sq. Ft
- 2,304
- Lot Size
- 6,261
- Acres
- 0.14
- Lot Location
- Cul-De-Sac, Front Yard, Lawn, Landscaped, Level, Near Park, Near Public Transit, Rectangular Lot, Street Level
- Days on Market
- 18
- Property Type
- Single Family Residential
- Style
- Contemporary
- Property Sub Type
- Single Family Residence
- Stories
- Two Levels
Property Description
NEW PRICE IMPROVEMENT! Location, location, location! This is a stunning 4 bedroom, 3 bathroom POOL home waiting for you. One full bedroom and bathroom on the ground level. All three bathrooms have been completely remodeled with custom high end upgrades including dual shower heads. The entire home has gorgeous water resistant laminate flooring which flows freely through the home. In addition, the home includes solar panels at no cost to buyer to make those utility bills very low. Individual laundry room features motion sensor lighting for your convenience. High ceilings with custom pine throughout the living room. Amazing Pebble Tech pool with spillway waterfall in large backyard. Custom pavers and brickwork which enhances the landscaping. The garage features custom cabinets throughout and includes a work station. Fabulous neighborhood in the most desirable part of the city where you find pride of ownership flowing throughout. Award winning Placentia-Yorba Linda Unified School District.
Additional Information
- Appliances
- Convection Oven, Dishwasher, Electric Cooktop, Free-Standing Range, Disposal, Gas Water Heater, Microwave, Self Cleaning Oven, Vented Exhaust Fan, Water To Refrigerator, Water Purifier
- Pool
- Yes
- Pool Description
- Filtered, Heated, In Ground, Pebble, Private, Waterfall
- Fireplace Description
- Decorative, Family Room, Gas Starter, Living Room, Masonry
- Heat
- Forced Air
- Cooling
- Yes
- Cooling Description
- Central Air
- View
- Neighborhood
- Exterior Construction
- Drywall, Stucco, Wood Siding
- Patio
- Concrete, Front Porch, Patio
- Garage Spaces Total
- 2
- Sewer
- Public Sewer
- Water
- Public
- School District
- Placentia-Yorba Linda Unified
- Elementary School
- Sierra Vista
- Middle School
- Tuffree
- High School
- El Dorado
- Interior Features
- Brick Walls, Ceiling Fan(s), Cathedral Ceiling(s), Granite Counters, High Ceilings, Pantry, Recessed Lighting, Storage, Attic, Bedroom on Main Level, Walk-In Closet(s)
- Attached Structure
- Detached
- Number Of Units Total
- 1
Listing courtesy of Listing Agent: Molly Kurzbard (mkurzbard@gmail.com) from Listing Office: Century 21 Discovery.
Listing sold by Marc Raine from Redfin
Mortgage Calculator
Based on information from California Regional Multiple Listing Service, Inc. as of . This information is for your personal, non-commercial use and may not be used for any purpose other than to identify prospective properties you may be interested in purchasing. Display of MLS data is usually deemed reliable but is NOT guaranteed accurate by the MLS. Buyers are responsible for verifying the accuracy of all information and should investigate the data themselves or retain appropriate professionals. Information from sources other than the Listing Agent may have been included in the MLS data. Unless otherwise specified in writing, Broker/Agent has not and will not verify any information obtained from other sources. The Broker/Agent providing the information contained herein may or may not have been the Listing and/or Selling Agent.
