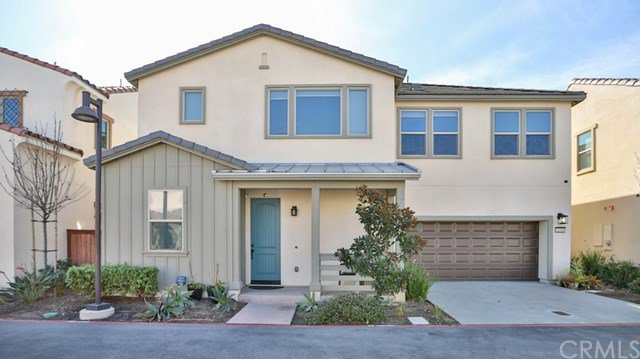4280 W 5th Street W, Santa Ana, CA 92703
- $720,000
- 5
- BD
- 3
- BA
- 2,193
- SqFt
- Sold Price
- $720,000
- List Price
- $740,000
- Closing Date
- Aug 31, 2020
- Status
- CLOSED
- MLS#
- PW20031929
- Year Built
- 2015
- Bedrooms
- 5
- Bathrooms
- 3
- Living Sq. Ft
- 2,193
- Lot Size
- 3,000
- Acres
- 0.07
- Lot Location
- Back Yard, Front Yard, Landscaped, Sprinkler System
- Days on Market
- 162
- Property Type
- Condo
- Style
- Contemporary
- Property Sub Type
- Condominium
- Stories
- Two Levels
- Neighborhood
- Other (Othr)
Property Description
999 Investment proudly present the Best and Largest floor-plan home in Magnolia Lanes Community. PRIDE OF OWNERSHIP! Seller has spent over $110K upgrade from when it started to built to the day he's ready to let it go. This beautiful 5beds/3baths with a big loft and 9-foot ceiling home has it all. From a cozy, yet modern floor plan with mother in-law quarter downstairs, to all the high-tech that works Alexa smart home features, to the high quality materials upgrades throughout. Some of the high cost upgrades worth mentioning are: 8-foot doors and baseboards, engineer hardwood floor, custom modern roller shades on every windows throughout the house, custom closets in each room, kitchenaid stainless steel appliances, granite countertop with full backspash, water softener plus drinking water filter at kitchen sink, tankless water heater, $10K plus Pottery Barn lighting fixtures throughout the house, Pottery Barn custom sectional sofa in living room, custom In-wall 5.1 surround sound system in living room, video camera wiring, Cat5E wiring, Recess LED light, and much more! You can also enjoy a nice BBQ or a cookout with family and friends in the backyard,outdoor seating, custom BBQ island with high-end Lynx Sedona Grill and Alfresco side burner, custom firepit. Having Pet and want to give your pet a little play ground? No-problem. Owner has added a pet turf on the side of the house that has been very well maintained. This is a true added value home! MUST SEE TO APPRECIATE!
Additional Information
- HOA
- 125
- Frequency
- Monthly
- Association Amenities
- Picnic Area, Security, Trash
- Appliances
- Barbecue, Dishwasher, Gas Cooktop, Gas Oven, Gas Range, Microwave, Refrigerator, Water Softener
- Pool Description
- None
- Heat
- Central
- Cooling
- Yes
- Cooling Description
- Central Air
- View
- Neighborhood
- Patio
- Concrete, Open, Patio, Porch
- Roof
- Flat Tile
- Garage Spaces Total
- 2
- Sewer
- Public Sewer
- Water
- Public
- School District
- Garden Grove Unified
- Interior Features
- Built-in Features, Block Walls, Granite Counters, High Ceilings, In-Law Floorplan, Open Floorplan, Pantry, Recessed Lighting, Wired for Sound, Attic, Bedroom on Main Level, Loft, Walk-In Pantry, Walk-In Closet(s)
- Attached Structure
- Detached
- Number Of Units Total
- 1
Listing courtesy of Listing Agent: Lily Le (Lilyle.realtor@gmail.com) from Listing Office: 999 Investments, Inc.
Listing sold by Malvin Le from eXp Realty of California Inc
Mortgage Calculator
Based on information from California Regional Multiple Listing Service, Inc. as of . This information is for your personal, non-commercial use and may not be used for any purpose other than to identify prospective properties you may be interested in purchasing. Display of MLS data is usually deemed reliable but is NOT guaranteed accurate by the MLS. Buyers are responsible for verifying the accuracy of all information and should investigate the data themselves or retain appropriate professionals. Information from sources other than the Listing Agent may have been included in the MLS data. Unless otherwise specified in writing, Broker/Agent has not and will not verify any information obtained from other sources. The Broker/Agent providing the information contained herein may or may not have been the Listing and/or Selling Agent.
