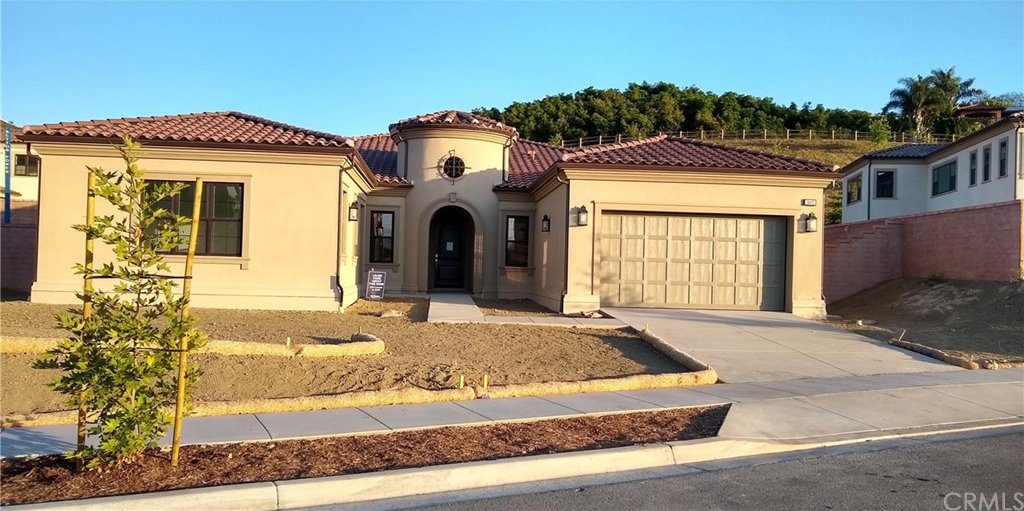26692 Paseo Campanilla, San Juan Capistrano, CA 92675
- $2,220,258
- 4
- BD
- 5
- BA
- 4,909
- SqFt
- Sold Price
- $2,220,258
- List Price
- $2,199,995
- Closing Date
- Oct 02, 2020
- Status
- CLOSED
- MLS#
- PW20029958
- Year Built
- 2020
- Bedrooms
- 4
- Bathrooms
- 5
- Living Sq. Ft
- 4,909
- Lot Size
- 19,756
- Acres
- 0.45
- Lot Location
- 0-1 Unit/Acre, Back Yard, Close to Clubhouse, Gentle Sloping, Level, Yard
- Days on Market
- 170
- Property Type
- Single Family Residential
- Style
- Spanish
- Property Sub Type
- Single Family Residence
- Stories
- One Level
Property Description
The Lucenta Spanish Colonial is located at Tradewinds at Pacifica San Juan by Toll Brothers, a gated enclave of 23 estates. Located less than 3 miles from Dana Point Harbor and the beach, minutes from Irvine and John Wayne airport, kissed by ocean breezes. The Lucenta features an attached Casita that has its own separate entry door that leads to a spacious living room, a bedroom and a private bathroom. The main house has soaring ceilings, up to 16’, stunning architecture with curved walls and circular ceiling details at the foyer, a massive Master Suite with separate sitting room, a spa like bathroom with free standing tub and a closet fit for a Queen. This flexible floor plans also features a large bonus room/media room, an office/den and a 3 car garage. The open gourmet kitchen features a large island with breakfast bar. The great room with 16’ high ceilings opens to the Luxury Outdoor Living Space, an outdoor covered area designed to blur the lines between the inside and outside, great to entertain guests. Tradewinds is located within walking distance to Club Pacifica where home owners and their guests can enjoy the pool, hot tub, fireplace, sitting areas, lounge areas, al fresco dining areas, spa like comfy lounge chairs and the exercise room. The home is approximately 4,900 sq. ft. and sits on a home site measuring approximately 20,000 sq. ft. The home can be ready in 2 to 3 months and includes approximately $140,000 in upgrades.
Additional Information
- HOA
- 420
- Frequency
- Monthly
- Association Amenities
- Clubhouse, Controlled Access, Fitness Center, Maintenance Grounds, Horse Trails, Outdoor Cooking Area, Barbecue, Picnic Area, Playground, Pool, RV Parking, Sauna, Spa/Hot Tub, Trail(s)
- Appliances
- 6 Burner Stove, Double Oven, Dishwasher, ENERGY STAR Qualified Appliances, Disposal, Gas Oven, Gas Range, High Efficiency Water Heater, Microwave, Self Cleaning Oven, Tankless Water Heater
- Pool Description
- Community, Fenced, Heated, In Ground, Association
- Heat
- ENERGY STAR Qualified Equipment, Forced Air, Fireplace(s), High Efficiency
- Cooling
- Yes
- Cooling Description
- Central Air
- View
- Neighborhood
- Exterior Construction
- Block, Drywall, Ducts Professionally Air-Sealed, Concrete, Stucco
- Patio
- Enclosed
- Roof
- Concrete, Spanish Tile, Tile
- Garage Spaces Total
- 3
- Sewer
- Public Sewer
- Water
- Public
- School District
- Other
- Elementary School
- Palisades
- Middle School
- Shorecliff
- High School
- San Juan Hills
- Interior Features
- Cathedral Ceiling(s), Coffered Ceiling(s), High Ceilings, Open Floorplan, Pantry, Recessed Lighting, Storage, Two Story Ceilings, Bedroom on Main Level, Entrance Foyer, Walk-In Pantry, Walk-In Closet(s)
- Attached Structure
- Detached
- Number Of Units Total
- 1
Listing courtesy of Listing Agent: Graig Lee (glee@tollbrothers.com) from Listing Office: Toll Brothers Real Estate, Inc.
Listing sold by Graig Lee from Toll Brothers Real Estate, Inc
Mortgage Calculator
Based on information from California Regional Multiple Listing Service, Inc. as of . This information is for your personal, non-commercial use and may not be used for any purpose other than to identify prospective properties you may be interested in purchasing. Display of MLS data is usually deemed reliable but is NOT guaranteed accurate by the MLS. Buyers are responsible for verifying the accuracy of all information and should investigate the data themselves or retain appropriate professionals. Information from sources other than the Listing Agent may have been included in the MLS data. Unless otherwise specified in writing, Broker/Agent has not and will not verify any information obtained from other sources. The Broker/Agent providing the information contained herein may or may not have been the Listing and/or Selling Agent.
