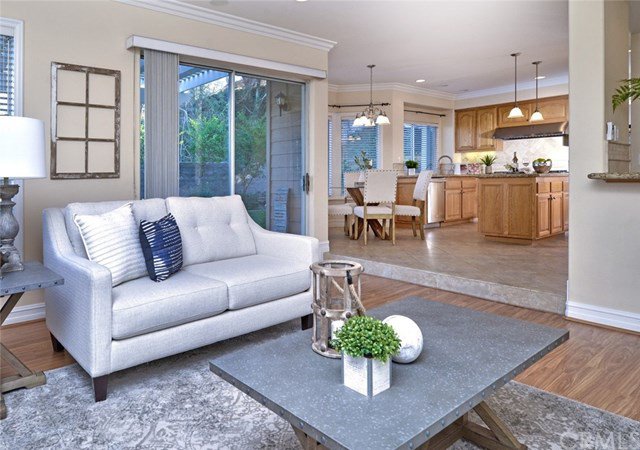N Roxbury Street, Orange, CA 92867
- $1,070,000
- 4
- BD
- 3
- BA
- 3,303
- SqFt
- Sold Price
- $1,070,000
- List Price
- $1,085,000
- Closing Date
- Jul 01, 2020
- Status
- CLOSED
- MLS#
- PW20029739
- Year Built
- 1993
- Bedrooms
- 4
- Bathrooms
- 3
- Living Sq. Ft
- 3,303
- Lot Size
- 8,400
- Acres
- 0.19
- Lot Location
- 0-1 Unit/Acre, Sprinklers In Rear, Sprinklers In Front
- Days on Market
- 44
- Property Type
- Single Family Residential
- Property Sub Type
- Single Family Residence
- Stories
- Two Levels
- Neighborhood
- Belmont Estates (Bele)
Property Description
***GORGEOUS HOME IN BELMONT ESTATES***Nestled In The Prestigious Hills Of Orange Sits This Beautiful 5 Bedroom 3 Bath Home. This Luxurious 3,303 SFT Home Features a Beautiful Tiled Entry, Large Living Room With An Elegant Fireplace And Well Sized Formal Dining Room Perfect For Entertaining Guests. Family Room With Cozy Brick Fireplace And Wet Bar Opens to The Spacious Kitchen With Granite Countertops, Double Ovens, Center Island And Dining Area All Overlooking The Lush Green Yard. Desirable Main Floor Bedroom With A Full Bath Is Perfect For Guests Or In-Laws. Large Indoor Laundry Room With Sink And Plenty Of Cabinet Space For Storage. The Grand Master Suite Opens To The Spectacular Master Bath Including a Walk-In Closet, Dual Vanities With Granite Countertops And An Oversized Walk-In Shower. Relax In The Amazing Jacuzzi Tub While Taking In The City Light Views. Two Additional Bedrooms With High Ceilings Share An Upstairs Bath With Dual Vanities And A Tub/Shower Combo. HUGE Upstairs Bonus Room Is An Amazing Space For The Kids Game Room! Entertain For Hours In This Beautiful Yard With Two Covered Patios And An Abundance of Mature Landscaping. This Is Magnificent Southern California Living At It's Finest! You Don't Want to Miss This One!!
Additional Information
- HOA
- 145
- Frequency
- Monthly
- Association Amenities
- Other, Playground
- Appliances
- 6 Burner Stove, Built-In Range, Double Oven, Dishwasher, Disposal, Gas Oven, Gas Range, Microwave, Range Hood, Self Cleaning Oven, Water Softener, Water Heater, Water Purifier
- Pool Description
- None
- Fireplace Description
- Family Room, Living Room
- Heat
- Central
- Cooling
- Yes
- Cooling Description
- Central Air
- View
- Hills, Mountain(s)
- Patio
- Brick, Open, Patio
- Roof
- Tile
- Garage Spaces Total
- 3
- Sewer
- Public Sewer
- Water
- Public
- School District
- Orange Unified
- Elementary School
- Nohl Canyon
- Middle School
- Cerro Villa
- High School
- Villa Park
- Interior Features
- Wet Bar, Ceiling Fan(s), Cathedral Ceiling(s), Granite Counters, High Ceilings, Open Floorplan, Bar, Bedroom on Main Level, Walk-In Closet(s)
- Attached Structure
- Detached
- Number Of Units Total
- 1
Listing courtesy of Listing Agent: Susan LaPeter (Sue@Lapeterteam.com) from Listing Office: North Hills Realty.
Listing sold by Rand Penrod from Compass
Mortgage Calculator
Based on information from California Regional Multiple Listing Service, Inc. as of . This information is for your personal, non-commercial use and may not be used for any purpose other than to identify prospective properties you may be interested in purchasing. Display of MLS data is usually deemed reliable but is NOT guaranteed accurate by the MLS. Buyers are responsible for verifying the accuracy of all information and should investigate the data themselves or retain appropriate professionals. Information from sources other than the Listing Agent may have been included in the MLS data. Unless otherwise specified in writing, Broker/Agent has not and will not verify any information obtained from other sources. The Broker/Agent providing the information contained herein may or may not have been the Listing and/or Selling Agent.
