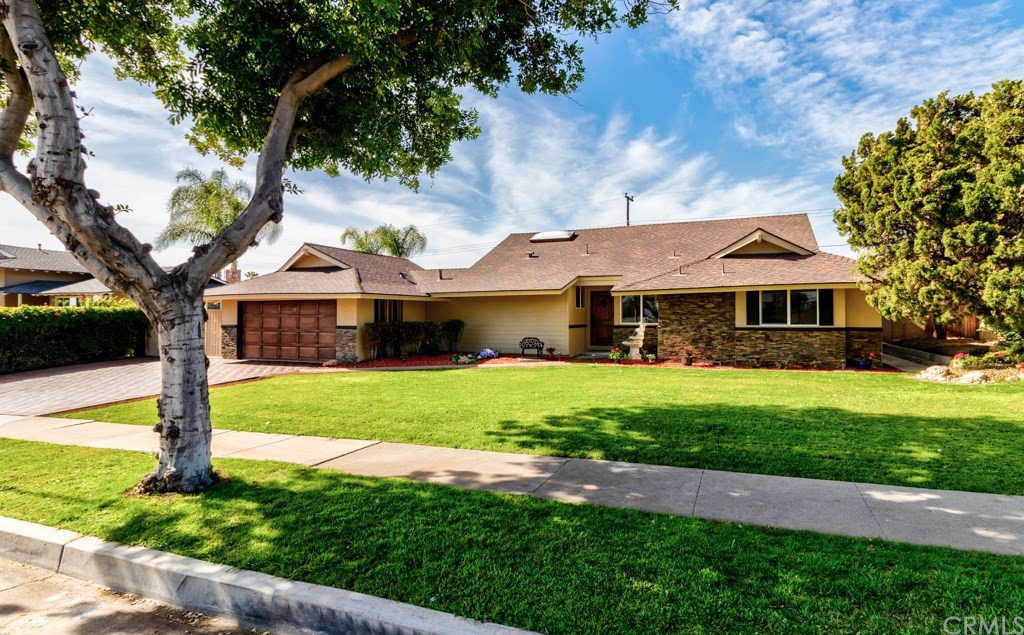1021 N Puente Street, Brea, CA 92821
- $885,000
- 4
- BD
- 3
- BA
- 2,030
- SqFt
- Sold Price
- $885,000
- List Price
- $879,000
- Closing Date
- Sep 18, 2020
- Status
- CLOSED
- MLS#
- PW20024961
- Year Built
- 1961
- Bedrooms
- 4
- Bathrooms
- 3
- Living Sq. Ft
- 2,030
- Lot Size
- 9,975
- Acres
- 0.23
- Lot Location
- Back Yard, Sprinklers In Front
- Days on Market
- 169
- Property Type
- Single Family Residential
- Style
- Ranch
- Property Sub Type
- Single Family Residence
- Stories
- One Level
- Neighborhood
- Other (Othr)
Property Description
Welcome Home to this move-in ready 4 bedroom & 3 bathroom spacious single story home in Brea's Pleasant Hills. This super clean and turn-key home boast a new fresh custom designed-Artisan-Crafted Fully Remodeled throughout with all new doors & windows and a huge permitted 331 sq ft addition onto the Master Bedroom and Master Bathroom with oversized shower & heated tile floors. The Remodeled Family room and Kitchen are Open Concept with lots of space to move around and great for entertaining. The Chef’s kitchen has blended Counter Tops with Quartz and Granite both and features a full commercial Sub-Zero refrigerator, Bosch Appliances - Dishwasher & Gas 5 Burner Cook top with free standing custom vent hood. The specialty ceiling has unique retro Authentic Classic Tin Ceiling with an adjoining Oversized Skylight & exposed wood beams in the kitchen and dining area. This home has too many new features to list as you must come and see to experience. The property has an unusually large lot with backyard entry from the living room or the master bedroom. The backyard has mature fruit trees and lots of room to move around and room for a pool if desired. There is a large covered aluminum awning cover measuring 12'x50' perfect for a few cars or toys. There's also a 12'x16' storage shed currently used as a workshop. Block Walls Surrounds the entire lot. Please come and see feel the true warmth of this outstanding home for yourself as we look forward to meeting you and your family.
Additional Information
- Other Buildings
- Workshop
- Appliances
- Dishwasher, Electric Oven, Gas Cooktop, Gas Range, Gas Water Heater, Microwave, Portable Dishwasher, Refrigerator, Range Hood
- Pool Description
- None
- Fireplace Description
- Family Room, Wood Burning
- Heat
- Central, Fireplace(s), Heat Pump
- Cooling
- Yes
- Cooling Description
- Central Air, Heat Pump
- View
- Mountain(s)
- Exterior Construction
- Lap Siding, Stucco
- Patio
- Brick, Patio
- Roof
- Composition
- Garage Spaces Total
- 2
- Sewer
- Public Sewer
- Water
- Public
- School District
- Fullerton Joint Union High
- Interior Features
- Block Walls, Ceiling Fan(s), Crown Molding, Granite Counters, Open Floorplan, Pull Down Attic Stairs, All Bedrooms Down, Attic, Bedroom on Main Level, Main Level Master, Walk-In Closet(s), Workshop
- Attached Structure
- Detached
- Number Of Units Total
- 1
Listing courtesy of Listing Agent: Robert Renfro (RenfroTeam@gmail.com) from Listing Office: T.N.G. Real Estate Consultants.
Listing sold by Darren Kirkland from Legacy Realty Partners
Mortgage Calculator
Based on information from California Regional Multiple Listing Service, Inc. as of . This information is for your personal, non-commercial use and may not be used for any purpose other than to identify prospective properties you may be interested in purchasing. Display of MLS data is usually deemed reliable but is NOT guaranteed accurate by the MLS. Buyers are responsible for verifying the accuracy of all information and should investigate the data themselves or retain appropriate professionals. Information from sources other than the Listing Agent may have been included in the MLS data. Unless otherwise specified in writing, Broker/Agent has not and will not verify any information obtained from other sources. The Broker/Agent providing the information contained herein may or may not have been the Listing and/or Selling Agent.
