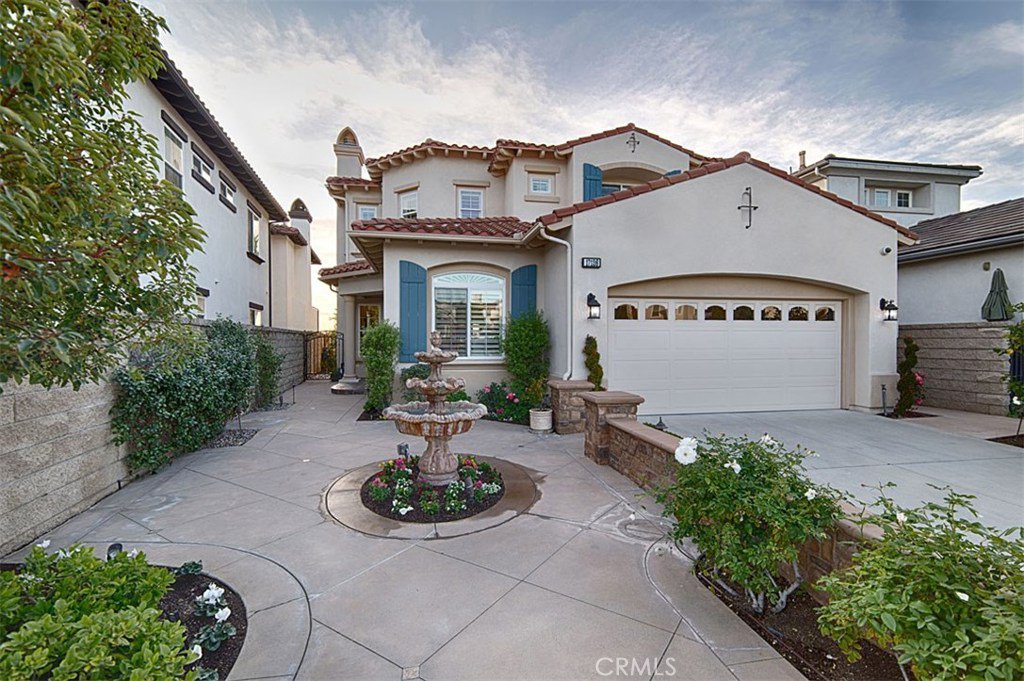17126 Santa Cruz Court, Yorba Linda, CA 92886
- $1,400,000
- 4
- BD
- 5
- BA
- 4,383
- SqFt
- Sold Price
- $1,400,000
- List Price
- $1,400,000
- Closing Date
- Apr 01, 2020
- Status
- CLOSED
- MLS#
- PW20022259
- Year Built
- 2003
- Bedrooms
- 4
- Bathrooms
- 5
- Living Sq. Ft
- 4,383
- Lot Size
- 6,424
- Acres
- 0.15
- Lot Location
- 0-1 Unit/Acre, Back Yard, Cul-De-Sac, Front Yard, Garden, Sprinklers In Rear, Sprinklers In Front, Lawn, Landscaped, Level, Near Park, Rectangular Lot, Sprinklers Timer, Sprinklers On Side, Sprinkler System, Street Level, Yard
- Days on Market
- 1
- Property Type
- Single Family Residential
- Style
- Contemporary
- Property Sub Type
- Single Family Residence
- Stories
- Two Levels
Property Description
Stunning sunsets & Catalina views from this elegant, fully upgraded pool home in the prestigious community of Vista Del Verde, The Links by Toll Brothers. This luxurious home is nestled in a desirable cul-de-sac & offers upscale living minutes from Black Gold Golf Club. Walk in through double doors to a beautiful curved wrought iron & rich wood staircase & travertine flooring. The main floor hosts a downstairs bedroom w/en-suite bath, a full private office & a half bath. Adjacent to the formal living room you will find the formal dining room. The family room features a stone fireplace w/hearth & mantle, rich wood built-ins & opens to the gourmet kitchen w/sprawling granite counters, a large center island w/generous seating, desk area, stainless steel appliances including a 6 burner stove & griddle, double oven & built in microwave. On the second level you will find the remaining 3 bedrooms, including the master suite w/retreat area which includes marble flooring, a generous walk in shower, jetted tub, his & hers vanities, walk in closets, see through fireplace & a private balcony. There is a large loft, w/built-ins, perfect for a game/teen room w/large seating area. Fun backyard with custom pool, spa, fireplace, bar area & BBQ is great for entertaining. The professionally landscaped yards, with beautiful fountains, a wine cellar, the upstairs laundry, LED lighting throughout, 3-car garage round out this fabulous home in the highly rated Placentia-Yorba Linda School District.
Additional Information
- Appliances
- 6 Burner Stove, Built-In Range, Double Oven, Dishwasher, Gas Cooktop, Disposal, Gas Oven, Gas Water Heater, Microwave, Refrigerator, Self Cleaning Oven, Water Softener, Vented Exhaust Fan, Water To Refrigerator, Water Heater
- Pool
- Yes
- Pool Description
- Gas Heat, Heated, In Ground, Private, Waterfall
- Fireplace Description
- Family Room, Gas, Gas Starter, Living Room, Primary Bedroom, Multi-Sided, Outside, Raised Hearth, See Through
- Heat
- Central, Fireplace(s), Natural Gas, Solar
- Cooling
- Yes
- Cooling Description
- Central Air, Electric, Attic Fan
- View
- Catalina, City Lights, Canyon, Hills, Neighborhood
- Exterior Construction
- Stucco, Copper Plumbing
- Patio
- Concrete, Covered, Open, Patio, Stone
- Roof
- Spanish Tile
- Garage Spaces Total
- 3
- Sewer
- Public Sewer
- Water
- Public
- School District
- Placentia-Yorba Linda Unified
- Elementary School
- Lakeview
- Middle School
- Yorba Linda
- High School
- El Dorado
- Interior Features
- Built-in Features, Balcony, Tray Ceiling(s), Chair Rail, Ceiling Fan(s), Crown Molding, Cathedral Ceiling(s), Granite Counters, High Ceilings, Open Floorplan, Pantry, Recessed Lighting, Storage, Tile Counters, Two Story Ceilings, Wired for Sound, Bedroom on Main Level, Loft, Primary Suite, Walk-In Pantry, Wine Cellar
- Attached Structure
- Detached
- Number Of Units Total
- 1
Listing courtesy of Listing Agent: Lynn Campbell (lynncampbell@firstteam.com) from Listing Office: First Team Real Estate.
Listing sold by Edith Israel from Coldwell Banker Realty
Mortgage Calculator
Based on information from California Regional Multiple Listing Service, Inc. as of . This information is for your personal, non-commercial use and may not be used for any purpose other than to identify prospective properties you may be interested in purchasing. Display of MLS data is usually deemed reliable but is NOT guaranteed accurate by the MLS. Buyers are responsible for verifying the accuracy of all information and should investigate the data themselves or retain appropriate professionals. Information from sources other than the Listing Agent may have been included in the MLS data. Unless otherwise specified in writing, Broker/Agent has not and will not verify any information obtained from other sources. The Broker/Agent providing the information contained herein may or may not have been the Listing and/or Selling Agent.
