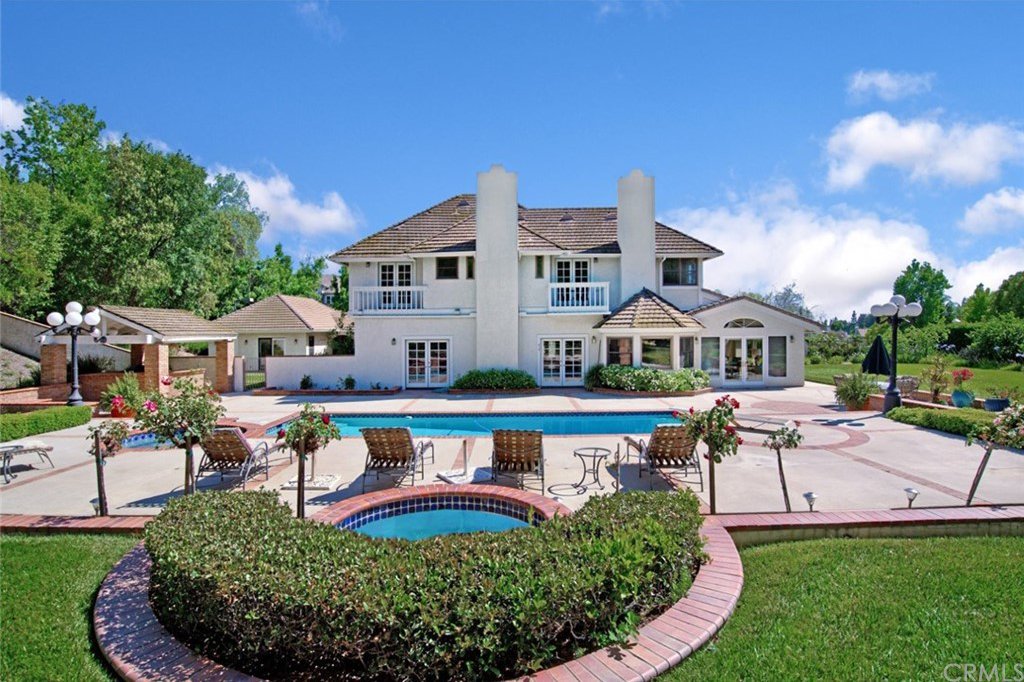20631 Mirkwood Run, Yorba Linda, CA 92886
- $2,375,000
- 6
- BD
- 6
- BA
- 5,506
- SqFt
- Sold Price
- $2,375,000
- List Price
- $2,438,800
- Closing Date
- Sep 01, 2020
- Status
- CLOSED
- MLS#
- PW20018255
- Year Built
- 1984
- Bedrooms
- 6
- Bathrooms
- 6
- Living Sq. Ft
- 5,506
- Lot Size
- 47,916
- Acres
- 1.10
- Lot Location
- Back Yard, Corner Lot, Front Yard, Sprinklers In Rear, Sprinklers In Front, Lawn, Lot Over 40000 Sqft, Landscaped, Sprinklers Timer
- Days on Market
- 103
- Property Type
- Single Family Residential
- Style
- Traditional
- Property Sub Type
- Single Family Residence
- Stories
- Two Levels
- Neighborhood
- Other (Othr)
Property Description
You owe it to yourself to come see this light and bright showplace. Exceptional opportunity in one of Yorba Linda's most prestigious and coveted neighborhoods. A special enclave of stately and custom homes which are rarely on the market, a wonderful multi generational estate on over an acre of meticulously groomed grounds awaits you. This gorgeous home begins with a welcoming brick walkway to the inviting double door grand entry. Step in beyond the elegant sitting room and past the formal dining room and into the light filled kitchen with granite counters, Wolf cooktop, double ovens and a huge walk in pantry. A charming nook area plus a huge sunroom both with views of the grounds. A giant Great Room with a custom walk in bar and built in is ideal for entertaining. A large downstairs Jr master is perfect for guests. The upper level offers a huge master suite with a fireplace and balcony as well as a lavish bath area with dual vanity, a soaking tub and separate shower area plus a huge walk in closet. 3 additional bedrooms (1 another jr master with it's own bath) plus another full bath complete this level. A separate fully contained 879 sq ft (inc in total sq ft. of 5506) guest house with a bedroom, bath with Jacuzzi tub, a living area and kitchen can be found next to the 4 car garage! The spectacular grounds feature a pool, spa, outdoor bar and BBQ area, lounging area with a firepit, sunning area and gorgeous lush landscaping. Southern California Living at it's best!
Additional Information
- Other Buildings
- Guest House
- Appliances
- Double Oven, Dishwasher, Electric Cooktop, Disposal
- Pool
- Yes
- Pool Description
- Filtered, Gunite, Gas Heat, Heated, In Ground, Private
- Fireplace Description
- Family Room, Gas, Living Room, Master Bedroom
- Heat
- Central
- Cooling
- Yes
- Cooling Description
- Central Air
- View
- Hills, Pool
- Exterior Construction
- Stucco
- Patio
- Concrete
- Garage Spaces Total
- 4
- Sewer
- Public Sewer
- Water
- Public
- School District
- Placentia-Yorba Linda Unified
- Elementary School
- Fairmont
- Middle School
- Bernardo Yorba
- High School
- Yorba Linda
- Interior Features
- Wet Bar, Cathedral Ceiling(s), Granite Counters, High Ceilings, In-Law Floorplan, Pantry, Recessed Lighting, Bedroom on Main Level, Dressing Area
- Attached Structure
- Detached
- Number Of Units Total
- 1
Listing courtesy of Listing Agent: Mark Johnson (mark@markjohnsonhomes.com) from Listing Office: ERA North Orange County.
Listing sold by Dave George from Redfin
Mortgage Calculator
Based on information from California Regional Multiple Listing Service, Inc. as of . This information is for your personal, non-commercial use and may not be used for any purpose other than to identify prospective properties you may be interested in purchasing. Display of MLS data is usually deemed reliable but is NOT guaranteed accurate by the MLS. Buyers are responsible for verifying the accuracy of all information and should investigate the data themselves or retain appropriate professionals. Information from sources other than the Listing Agent may have been included in the MLS data. Unless otherwise specified in writing, Broker/Agent has not and will not verify any information obtained from other sources. The Broker/Agent providing the information contained herein may or may not have been the Listing and/or Selling Agent.
