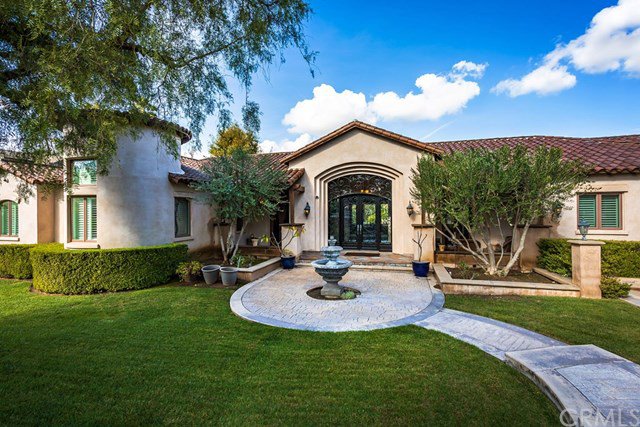W Valencia Mesa Drive, Fullerton, CA 92833
- $2,000,000
- 6
- BD
- 5
- BA
- 5,800
- SqFt
- Sold Price
- $2,000,000
- List Price
- $2,200,000
- Closing Date
- Nov 23, 2020
- Status
- CLOSED
- MLS#
- PW19280000
- Year Built
- 2009
- Bedrooms
- 6
- Bathrooms
- 5
- Living Sq. Ft
- 5,800
- Lot Size
- 35,452
- Acres
- 0.81
- Lot Location
- 0-1 Unit/Acre, Back Yard, Front Yard, Horse Property, Yard
- Days on Market
- 275
- Property Type
- Single Family Residential
- Property Sub Type
- Single Family Residence
- Stories
- Two Levels
- Neighborhood
- Other (Othr)
Property Description
RARE OPPORTUNITY! This beauty on over 35,000 sq ft of horse prop was redone in 2009. Driving up on the right side are (2) garages w/ driveway to support an adtl @ 7 cars; on the left side, a long driveway to accommodate RV parking and/or number of adtl cars leads to "horse area". The grand entrance w/ its double glass doors welcomes you to: an open concept -- the very large living room incl high ceilings; fans w/ lights; recessed lighting; surround system; bar w/ fridge/wine rack; rock fireplace; view; open & bright; sliders to balcony overlooks the HUGE "4-level" back yard; the kitchen offers a built-in large Thermador fridge w/ matching custom cabinetry; Thermador 4 burner stove incl a grill AND griddle & double oven with custom-built hood; adtl electric oven (good for baking); island incl an adtl sink, microwave drawer & ice maker; lots of storage; laundry room boasts kitchen pantry, sink and even more storage; a 1/2 bath finishes off this part of living area; the formal dining room has an unbelievable view, plumbing in place for an adtl bar & a closet for your fine china; 4 bedrooms, 2.5 bathrooms on main level incl master bedroom suite w/ fireplace, 2 walk-in closets & that amazing view (master bathroom plumbed for coffee bar); downstairs incl 2 bedrooms, 1.5 bathrooms, 2 huge living areas w/ entrances, fplc & TONS OF STORAGE AREA. Shutters throughout! The backyard has the main level balcony; lower level patio; lower level pool/spa; lowest level area w/ dilapidated barn
Additional Information
- Other Buildings
- Barn(s)
- Appliances
- Double Oven, Dishwasher, Electric Oven, Gas Cooktop, Disposal, Gas Oven, Gas Range, Ice Maker, Microwave, Refrigerator, Range Hood
- Pool
- Yes
- Pool Description
- In Ground, Private, Waterfall
- Fireplace Description
- Great Room, Living Room, Master Bedroom, Outside
- Heat
- Central
- Cooling
- Yes
- Cooling Description
- Central Air
- View
- City Lights
- Patio
- Covered, Deck, Front Porch, Patio
- Roof
- Tile
- Garage Spaces Total
- 2
- Sewer
- Public Sewer
- Water
- Public
- School District
- Fullerton Joint Union High
- Interior Features
- Built-in Features, Balcony, Ceiling Fan(s), Crown Molding, Dry Bar, High Ceilings, Living Room Deck Attached, Open Floorplan, Recessed Lighting, Bar, Bedroom on Main Level, Jack and Jill Bath, Main Level Master
- Attached Structure
- Detached
- Number Of Units Total
- 1
Listing courtesy of Listing Agent: Nicki Igoe (nickiigoe@gmail.com) from Listing Office: Century 21 Westworld Realty.
Listing sold by Matthew Kuok from Re/Max Top Producers
Mortgage Calculator
Based on information from California Regional Multiple Listing Service, Inc. as of . This information is for your personal, non-commercial use and may not be used for any purpose other than to identify prospective properties you may be interested in purchasing. Display of MLS data is usually deemed reliable but is NOT guaranteed accurate by the MLS. Buyers are responsible for verifying the accuracy of all information and should investigate the data themselves or retain appropriate professionals. Information from sources other than the Listing Agent may have been included in the MLS data. Unless otherwise specified in writing, Broker/Agent has not and will not verify any information obtained from other sources. The Broker/Agent providing the information contained herein may or may not have been the Listing and/or Selling Agent.
