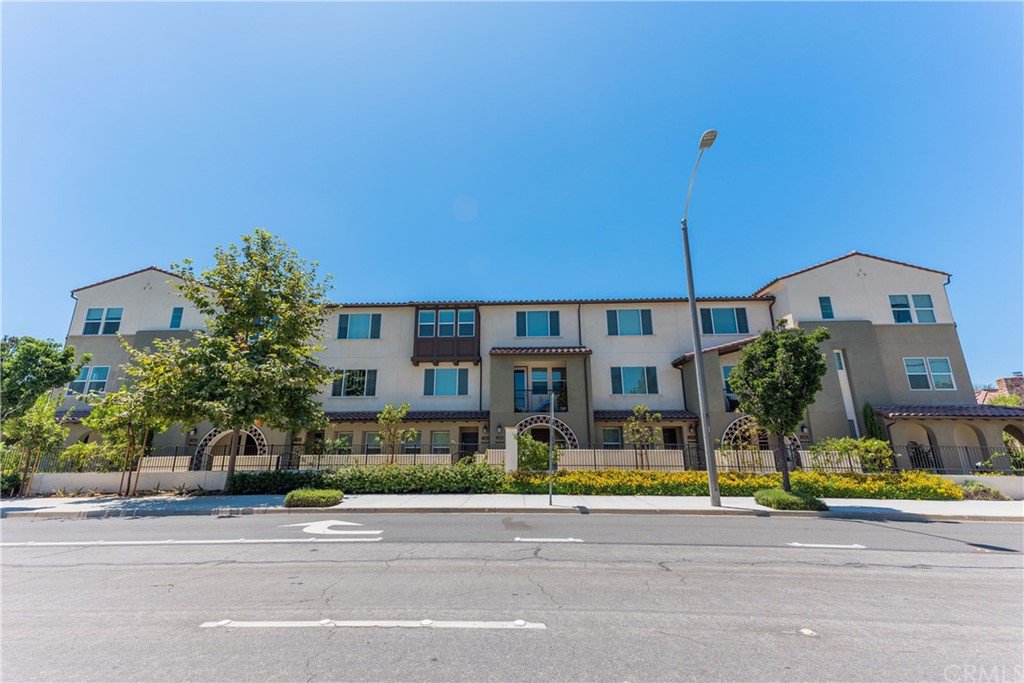2354 S Tapestry Way, Anaheim, CA 92802
- $655,000
- 3
- BD
- 4
- BA
- 1,741
- SqFt
- Sold Price
- $655,000
- List Price
- $664,000
- Closing Date
- Feb 08, 2021
- Status
- CLOSED
- MLS#
- PW19277408
- Year Built
- 2018
- Bedrooms
- 3
- Bathrooms
- 4
- Living Sq. Ft
- 1,741
- Days on Market
- 315
- Property Type
- Townhome
- Style
- Contemporary
- Property Sub Type
- Townhouse
- Stories
- Three Or More Levels
- Neighborhood
- Other (Othr)
Property Description
NEW TAPESTRY WALK COMMUNITY! Discover the best Orange County has to offer in this beautifully designed neighborhood situated in bustling South Anaheim & adjacent to the Platinum Triangle. This spacious 3-story townhome is one of the largest in this gated community (Plan 6C), located less than 5 miles from Disneyland & walking distance to UC Irvine Medical Center, The Outlets at Orange & many more shopping, dining and entertainment. This beautiful home is equipped with many upgrades: contemporary white cabinetry, stainless steel energy star appliances, ceramic tile & designer inspire lighting & carpet. The first level entry way has the guest bedroom with full bathroom and quick access to a spacious 2-car side by side garage. Take the stairway to the second level you'll find an open concept living and entertainment area. The kitchen offers a huge island with granite countertop, plenty of cabinet storage, and a private balcony just off the dining area. Take a second stairway to the top floor you'll find a spacious and private master bedroom with dual vanity and walk-in closet & a second bedroom with full bathroom. In the hallway, you'll also find extra storage cabinets and a separate laundry room. You will adore every piece of this home. Enjoy the community pool, fire-pit, BBQ, bocce ball & pet friendly areas. Easy access to freeways. Great Investment opportunity too! Huge plans for revitalization of the Platinum Triangle with more shopping, dining and entertainment has begun!
Additional Information
- HOA
- 289
- Frequency
- Monthly
- Association Amenities
- Fire Pit, Outdoor Cooking Area, Barbecue, Picnic Area, Pool
- Appliances
- Dishwasher, ENERGY STAR Qualified Appliances, Disposal, Gas Oven, Microwave, Refrigerator
- Pool Description
- Community, Association
- Heat
- Central
- Cooling
- Yes
- Cooling Description
- Central Air, ENERGY STAR Qualified Equipment
- View
- City Lights, Courtyard
- Patio
- Porch
- Garage Spaces Total
- 2
- Sewer
- Public Sewer
- Water
- Public
- School District
- Anaheim Union High
- Interior Features
- Balcony, Ceiling Fan(s), Granite Counters, Multiple Staircases, Open Floorplan, Recessed Lighting, Walk-In Closet(s)
- Attached Structure
- Attached
- Number Of Units Total
- 120
Listing courtesy of Listing Agent: Theary Chhay (thearyrealtor@gmail.com) from Listing Office: A Team Real Estate.
Listing sold by Benjamin Alfaro from The Benjamin Scott Agency
Mortgage Calculator
Based on information from California Regional Multiple Listing Service, Inc. as of . This information is for your personal, non-commercial use and may not be used for any purpose other than to identify prospective properties you may be interested in purchasing. Display of MLS data is usually deemed reliable but is NOT guaranteed accurate by the MLS. Buyers are responsible for verifying the accuracy of all information and should investigate the data themselves or retain appropriate professionals. Information from sources other than the Listing Agent may have been included in the MLS data. Unless otherwise specified in writing, Broker/Agent has not and will not verify any information obtained from other sources. The Broker/Agent providing the information contained herein may or may not have been the Listing and/or Selling Agent.
