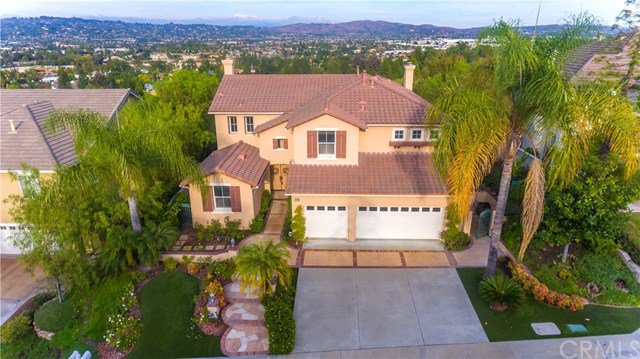1640 S Runyan Street, La Habra, CA 90631
- $1,250,000
- 4
- BD
- 4
- BA
- 3,629
- SqFt
- Sold Price
- $1,250,000
- List Price
- $1,390,000
- Closing Date
- Jun 16, 2020
- Status
- CLOSED
- MLS#
- PW19276152
- Year Built
- 1999
- Bedrooms
- 4
- Bathrooms
- 4
- Living Sq. Ft
- 3,629
- Lot Size
- 7,933
- Acres
- 0.18
- Lot Location
- Back Yard, Front Yard, Garden, Sprinklers In Rear, Sprinklers In Front, Lawn, Landscaped, Near Park, On Golf Course, Near Public Transit, Secluded, Sprinklers Timer, Sprinklers On Side, Sprinkler System, Yard
- Days on Market
- 121
- Property Type
- Single Family Residential
- Style
- Traditional
- Property Sub Type
- Single Family Residence
- Stories
- Two Levels
- Neighborhood
- Other (Othr)
Property Description
INCREDIBLE SETTING AND ONE OF THE BEST LOTS! Single load street (no neighbor in the front). Amazing 180-degree unobstructed city lights, golf course and snow capped mountain views! Spectacular is the only word to describe this original owners property. IT COULD BE FEATURED IN THE COVER OF 'HOME & GARDEN MAGAZINE'! Richly appointed & customized. Warmth & charm surround you everywhere. Absolutely stunning home built by Lennar homes at the "Summit at Westridge" golf course community in La Habra. Four bedrooms + library + office & 3.5 bathrooms; tremendous curb appeal, impressive, elegant grand entrance with cathedral ceilings, perfectly suited for today's lifestyle with easy flows. Main floor bedroom and full bathroom, powder room downstairs. Inviting formal dining room & upscale family room are incredible and perfect spots for enjoying family & friends. Upgraded custom stair railings, fabulous custom window coverings, custom painting, crown molding, gourmet chef's kitchen with granite slab counter tops, upgraded cabinets, center island & SubZero built-in refrigerator. Breathtaking master suite with a resort style bath (totally remodeled), custom office area, his & hers walk-in closets & relaxing balcony to enjoy forever views. Two custom fireplaces (living & family rooms) & dual A/C. Professional custom landscaping: "Architectural Digest" backyard with awesome built-in BBQ for perfect outdoor entertaining. Downstairs handy laundry room. Three car garage and so much more!
Additional Information
- HOA
- 192
- Frequency
- Monthly
- Association Amenities
- Maintenance Grounds
- Appliances
- 6 Burner Stove, Dishwasher, Gas Cooktop, Disposal, Gas Water Heater, Microwave, Refrigerator, Range Hood, Water Softener, Water To Refrigerator, Water Heater
- Pool Description
- None
- Fireplace Description
- Family Room, Gas, Living Room, Raised Hearth, Wood Burning
- Heat
- Central, Forced Air, Natural Gas
- Cooling
- Yes
- Cooling Description
- Central Air, Dual, Electric
- View
- City Lights, Canyon, Golf Course, Hills, Mountain(s), Panoramic, Trees/Woods
- Exterior Construction
- Drywall, Concrete, Stucco, Copper Plumbing
- Patio
- Concrete, Covered, Front Porch, Patio, See Remarks
- Roof
- Tile
- Garage Spaces Total
- 3
- Sewer
- Public Sewer
- Water
- Public
- School District
- Fullerton Joint Union High
- Elementary School
- Las Lomas
- Middle School
- Imperial
- High School
- Sonora
- Interior Features
- Balcony, Ceiling Fan(s), Crown Molding, Cathedral Ceiling(s), Granite Counters, Open Floorplan, Pantry, Recessed Lighting, Storage, Wired for Sound, Bedroom on Main Level, Dressing Area, Jack and Jill Bath, Walk-In Pantry, Walk-In Closet(s)
- Attached Structure
- Detached
- Number Of Units Total
- 1
Listing courtesy of Listing Agent: Linda Suk (linda@lindasuk.com) from Listing Office: Century 21 Award.
Listing sold by Linda Suk from Century 21 Award
Mortgage Calculator
Based on information from California Regional Multiple Listing Service, Inc. as of . This information is for your personal, non-commercial use and may not be used for any purpose other than to identify prospective properties you may be interested in purchasing. Display of MLS data is usually deemed reliable but is NOT guaranteed accurate by the MLS. Buyers are responsible for verifying the accuracy of all information and should investigate the data themselves or retain appropriate professionals. Information from sources other than the Listing Agent may have been included in the MLS data. Unless otherwise specified in writing, Broker/Agent has not and will not verify any information obtained from other sources. The Broker/Agent providing the information contained herein may or may not have been the Listing and/or Selling Agent.
