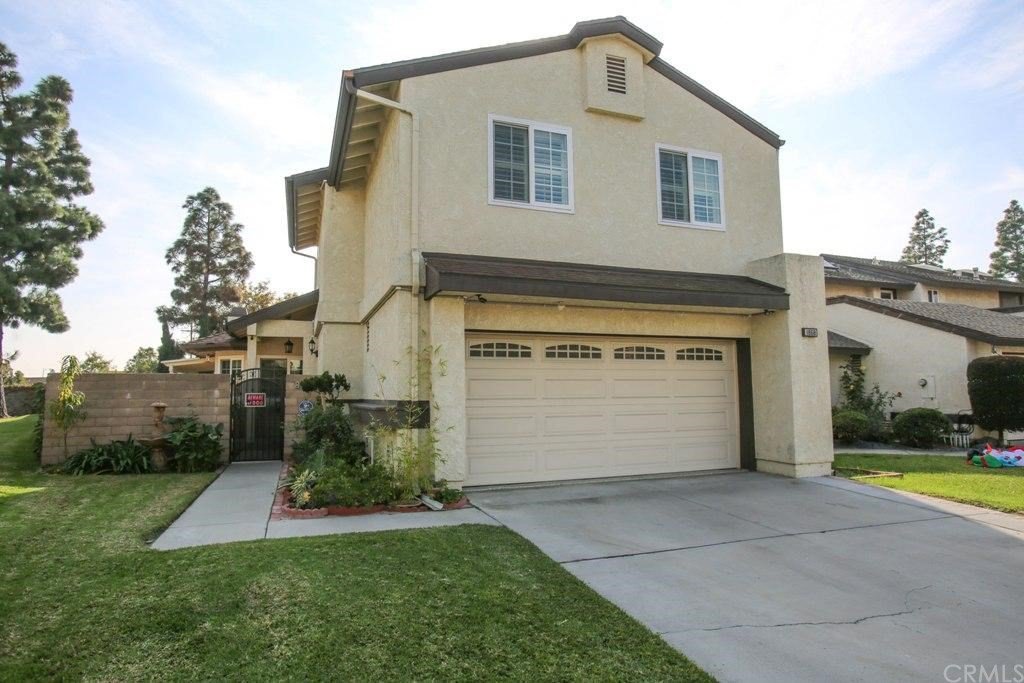1868 W Admiral Lane, Anaheim, CA 92801
- $685,000
- 3
- BD
- 3
- BA
- 2,237
- SqFt
- Sold Price
- $685,000
- List Price
- $698,000
- Closing Date
- May 28, 2020
- Status
- CLOSED
- MLS#
- PW19273638
- Year Built
- 1981
- Bedrooms
- 3
- Bathrooms
- 3
- Living Sq. Ft
- 2,237
- Lot Size
- 6,500
- Acres
- 0.15
- Lot Location
- Back Yard, Front Yard, Garden, Landscaped, Level, Near Park, Paved, Yard
- Days on Market
- 76
- Property Type
- Single Family Residential
- Style
- Custom
- Property Sub Type
- Single Family Residence
- Stories
- Two Levels
- Neighborhood
- Anaheim Shores (Ansh)
Property Description
This Prestige Anaheim Shores home is beautiful with a lot of upgrades. House has total 3 spacious bedrooms and a bonus guest room downstair with closet, and 3 bathrooms. The kitchen offers custom cabinets, granite counter tops, new stainless steel appliances, tiled flooring and a breakfast nook area, wet bar, stainless steel built-in barbecue. A Master bedroom is conveniently located downstairs. Remodeled bathrooms. The family rooms offers high vaulted ceilings with access to the back yard. The house also have direct access to a 2 car garage, and features an office or play area at entry from garage,. The upstairs 2 bedrooms with a spacious loft and 1 bathroom. Security alarm, special coating for garage floor and patio. Beautiful landscape with pond. LED recessed lighting. The yard is fenced and private and offers an upgraded patio. There is a rear yard and a side yard. This house also features custom cabinets, floored tiles, custom drapes, mirrored closet doors, ceiling fans and fireplace with custom tiles. Don't miss this great home. Anaheim Shores community also offers a private lake, HOA, security, community pools and sidewalks. This is a well liked and well kept community of Anaheim. HOA fee includes water payment. Easy access to I-5 AND Freeway 91.
Additional Information
- HOA
- 222
- Frequency
- Monthly
- Association Amenities
- Call for Rules, Clubhouse, Picnic Area, Playground, Pool, Pets Allowed, Security, Water
- Appliances
- Barbecue, Dishwasher, Disposal, Gas Oven, Gas Range, Gas Water Heater, High Efficiency Water Heater, Range Hood, Vented Exhaust Fan, Water Heater
- Pool Description
- Gas Heat, In Ground, Association
- Fireplace Description
- Gas, Gas Starter, Living Room
- Heat
- Central, Forced Air, Fireplace(s), High Efficiency, Natural Gas
- Cooling
- Yes
- Cooling Description
- Central Air, Electric, High Efficiency
- View
- Neighborhood, Trees/Woods
- Exterior Construction
- Stucco
- Patio
- Concrete, Covered, Open, Patio, Rooftop
- Roof
- Tile
- Garage Spaces Total
- 2
- Sewer
- Public Sewer
- Water
- Public
- School District
- Anaheim Union High
- Interior Features
- Wet Bar, Built-in Features, Block Walls, Ceiling Fan(s), Cathedral Ceiling(s), Granite Counters, High Ceilings, Open Floorplan, Track Lighting, Two Story Ceilings, Bar, Wired for Sound, Bedroom on Main Level, Jack and Jill Bath, Loft, Main Level Master, Multiple Master Suites
- Attached Structure
- Detached
- Number Of Units Total
- 1
Listing courtesy of Listing Agent: Tien Nguyen (excelrealty2010@yahoo.com) from Listing Office: Excel Realty.
Listing sold by CESAR GOMEZ from RE/MAX TOP PRODUCERS
Mortgage Calculator
Based on information from California Regional Multiple Listing Service, Inc. as of . This information is for your personal, non-commercial use and may not be used for any purpose other than to identify prospective properties you may be interested in purchasing. Display of MLS data is usually deemed reliable but is NOT guaranteed accurate by the MLS. Buyers are responsible for verifying the accuracy of all information and should investigate the data themselves or retain appropriate professionals. Information from sources other than the Listing Agent may have been included in the MLS data. Unless otherwise specified in writing, Broker/Agent has not and will not verify any information obtained from other sources. The Broker/Agent providing the information contained herein may or may not have been the Listing and/or Selling Agent.
