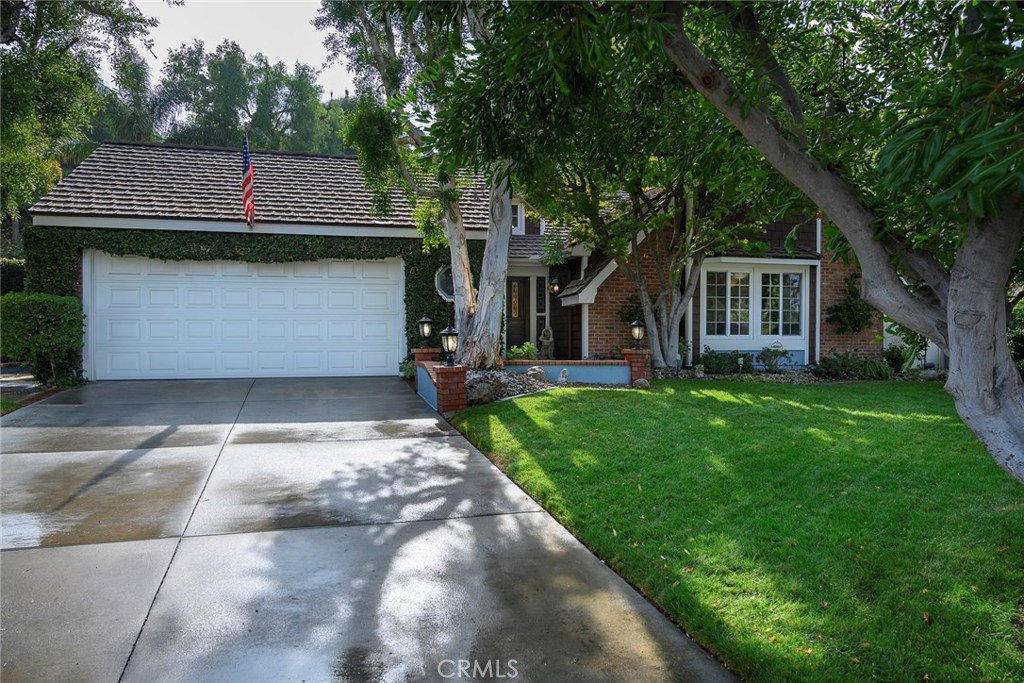561 S Weymouth Court, Anaheim Hills, CA 92807
- $850,000
- 3
- BD
- 2
- BA
- 2,061
- SqFt
- Sold Price
- $850,000
- List Price
- $849,900
- Closing Date
- Jan 14, 2020
- Status
- CLOSED
- MLS#
- PW19269203
- Year Built
- 1979
- Bedrooms
- 3
- Bathrooms
- 2
- Living Sq. Ft
- 2,061
- Lot Size
- 15,120
- Acres
- 0.35
- Lot Location
- Back Yard, Cul-De-Sac, Drip Irrigation/Bubblers, Front Yard, Sprinklers In Rear, Sprinklers In Front, Lawn, Landscaped, Near Park, Sprinklers Timer, Sprinklers On Side, Sprinkler System, Trees, Yard
- Days on Market
- 14
- Property Type
- Single Family Residential
- Style
- Cape Cod
- Property Sub Type
- Single Family Residence
- Stories
- One Level
- Neighborhood
- Pointe Quissett (Ptqs)
Property Description
Inspired by the homes of New England, this single level West Coast charmer is nestled in the architectural rich community of Pointe Quissett. This popular floor plan exudes warmth and tranquility in every inch of space. Glistening, hardwood oak floors accentuate the home's design. Other special features include a pass-through gas and wood-burning fireplace, rich exposed brick, distinctive wood beams, granite countertops, dual-paned windows, two decorative wood sliding doors, recessed lighting, & water softener system. With nearly 2100 square feet of interior, open living space coupled with its manicured yards, covered patio & relaxing spa, this home has been the location of many fun-filled large gatherings. The master bedroom has its own huge shower plus a generous walk-in closet, separate mirrored closet, & vanity area. One bedroom is used as an office and showcases a full wall of custom built bookcases — a book lovers delight! The third bedroom is finished with custom carpentry accents, queen-size murphy bed, & a walk-in closet. As a bonus, you'll enjoy a prime cul-de-sac location in a neighborhood filled with life and excitement & close proximity to award-winning schools, parks, Anaheim Hills Club House and Golf Course, Saddle Club, Nature Center, & shops. If you have a dog (or two) or simply love getting out for a hike, run, or bike ride, you'll appreciate the trails just minutes away. These single level homes rarely come on the market & tend to move quickly.
Additional Information
- HOA
- 145
- Frequency
- Monthly
- Second HOA
- $155
- Association Amenities
- Maintenance Grounds
- Appliances
- Built-In Range, Dishwasher, Electric Range, Disposal, Gas Water Heater, Microwave, Range Hood, Self Cleaning Oven, Water Softener, Vented Exhaust Fan, Water To Refrigerator, Water Purifier
- Pool Description
- None
- Fireplace Description
- Family Room, Gas, Living Room, Multi-Sided, Raised Hearth, Wood Burning
- Heat
- Central, Forced Air
- Cooling
- Yes
- Cooling Description
- Central Air, Electric, Attic Fan
- View
- Park/Greenbelt, Hills, Trees/Woods
- Exterior Construction
- Stucco, Wood Siding
- Patio
- Covered, Patio
- Roof
- Fire Proof, Tile
- Garage Spaces Total
- 2
- Sewer
- Public Sewer
- Water
- Public
- School District
- Orange Unified
- Elementary School
- Nohl Canyon
- Middle School
- El Rancho Charter
- High School
- Canyon
- Interior Features
- Beamed Ceilings, Wet Bar, Built-in Features, Block Walls, Ceiling Fan(s), Cathedral Ceiling(s), Granite Counters, High Ceilings, Pantry, Recessed Lighting, Bar, All Bedrooms Down, Attic, Bedroom on Main Level, Main Level Master, Walk-In Closet(s)
- Attached Structure
- Detached
- Number Of Units Total
- 1
Listing courtesy of Listing Agent: Ruben Rodarte (Ruben@RodarteTeam.com) from Listing Office: Keller Williams Realty.
Listing sold by Monica Cornelius from First Team Real Estate
Mortgage Calculator
Based on information from California Regional Multiple Listing Service, Inc. as of . This information is for your personal, non-commercial use and may not be used for any purpose other than to identify prospective properties you may be interested in purchasing. Display of MLS data is usually deemed reliable but is NOT guaranteed accurate by the MLS. Buyers are responsible for verifying the accuracy of all information and should investigate the data themselves or retain appropriate professionals. Information from sources other than the Listing Agent may have been included in the MLS data. Unless otherwise specified in writing, Broker/Agent has not and will not verify any information obtained from other sources. The Broker/Agent providing the information contained herein may or may not have been the Listing and/or Selling Agent.
