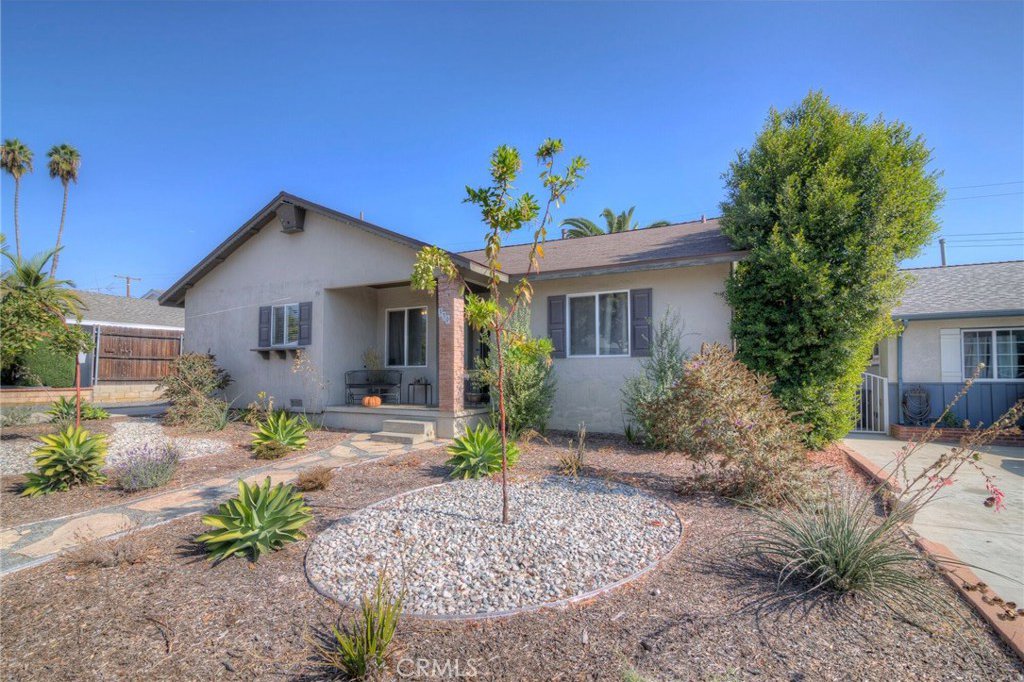330 N Fonda Street, La Habra, CA 90631
- $585,000
- 3
- BD
- 2
- BA
- 1,210
- SqFt
- Sold Price
- $585,000
- List Price
- $580,000
- Closing Date
- Dec 31, 2019
- Status
- CLOSED
- MLS#
- PW19267921
- Year Built
- 1955
- Bedrooms
- 3
- Bathrooms
- 2
- Living Sq. Ft
- 1,210
- Lot Size
- 6,588
- Acres
- 0.15
- Lot Location
- Desert Front
- Days on Market
- 2
- Property Type
- Single Family Residential
- Property Sub Type
- Single Family Residence
- Stories
- One Level
- Neighborhood
- Other (Othr)
Property Description
Walk up to this fantastic home. Enjoy the drought tolerant landscaping that was installed less than a year ago. Special treat is that there is a hose bib on every corner of the home, talk about convenience! This home comes with central a/c and heat and even has an attic fan to make sure hot air leaves the attic on our warm summer days. When you walk into the home you will enjoy the dark wooden flooring throughout. to your left is a bedroom with its own bathroom, to the right you will find the other 2 bedrooms and a full bathroom. Going straight will lead you into the large living room with dining area right off the kitchen with its stainless steel appliances, granite countertops and laundry room. Just a few items you might want to be aware of; the 200amp service is brand new, a second box with 150 amp was installed in the garage where you will find a workbench and plenty of room to park your cars or use the space as a work shop. Newer lighting inside the garage and its exterior, PEX plumbing was installed under the house, the tankless water heather can be found on the North side of the home with its re-circulating water-system. The tile floor was recently redone in the laundry room. Vinyl windows throughout. Insulation in the attic, crown molding in the living room, the front yard has a dripping system and in the blank-slate-back-yard you will find attachments to instal a sprinkler system very easily. This home is close to schools and in walking distance to Descanso Park.
Additional Information
- Appliances
- Dishwasher, Gas Range, Refrigerator, Tankless Water Heater
- Pool Description
- None
- Heat
- Central
- Cooling
- Yes
- Cooling Description
- Central Air, Attic Fan
- View
- None
- Roof
- Composition
- Garage Spaces Total
- 2
- Sewer
- Public Sewer
- Water
- Public
- School District
- Fullerton Joint Union High
- Interior Features
- Ceiling Fan(s), Granite Counters
- Attached Structure
- Detached
- Number Of Units Total
- 1
Listing courtesy of Listing Agent: Robin Auwerda (robinauwerda@gmail.com) from Listing Office: Keller Williams Coastal Prop..
Listing sold by Frank Moreno from 24 Hour Real Estate
Mortgage Calculator
Based on information from California Regional Multiple Listing Service, Inc. as of . This information is for your personal, non-commercial use and may not be used for any purpose other than to identify prospective properties you may be interested in purchasing. Display of MLS data is usually deemed reliable but is NOT guaranteed accurate by the MLS. Buyers are responsible for verifying the accuracy of all information and should investigate the data themselves or retain appropriate professionals. Information from sources other than the Listing Agent may have been included in the MLS data. Unless otherwise specified in writing, Broker/Agent has not and will not verify any information obtained from other sources. The Broker/Agent providing the information contained herein may or may not have been the Listing and/or Selling Agent.
