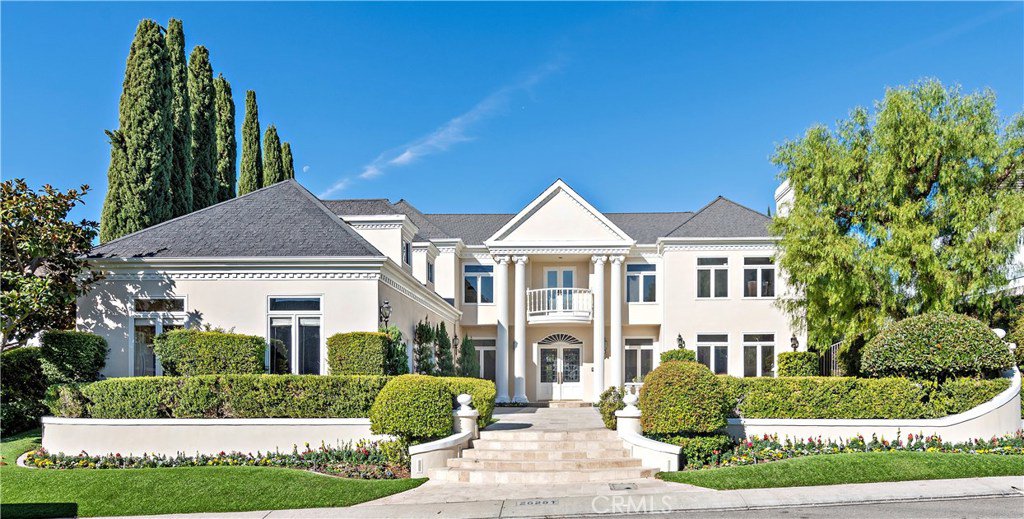26251 Mount Diablo Road, Laguna Hills, CA 92653
- $2,200,000
- 7
- BD
- 7
- BA
- 5,526
- SqFt
- Sold Price
- $2,200,000
- List Price
- $2,250,000
- Closing Date
- Oct 08, 2020
- Status
- CLOSED
- MLS#
- PW19266626
- Year Built
- 1984
- Bedrooms
- 7
- Bathrooms
- 7
- Living Sq. Ft
- 5,526
- Lot Size
- 15,246
- Acres
- 0.35
- Lot Location
- Back Yard, Cul-De-Sac, Drip Irrigation/Bubblers, Front Yard, Sprinklers In Rear, Sprinklers In Front, Landscaped, Near Park, Sprinklers Timer, Sprinklers On Side, Sprinkler System, Street Level, Trees
- Days on Market
- 269
- Property Type
- Single Family Residential
- Style
- Colonial, Patio Home
- Property Sub Type
- Single Family Residence
- Stories
- Two Levels
- Neighborhood
- Nellie Gail (Ng)
Property Description
Welcome to this exquisite turnkey estate on a quiet cul-de-sac located in desirable Nellie Gail Estate. This home features a grand formal entry with leaded glass doors that lead you into a luxurious dining room with Chandeliers, originally from the Beverly Hills Hotel, which sparkle as you gaze out to a spectacular panoramic view. Beautiful large detached guest house and detached exercise room compliment the elaborate back yard and infinity pool. It's an entertainer's paradise with a built in barbecue and extensive backyard to host the most amazing events. There is direct access to the horse trails in this equestrian zoned estate. Inside the home you have a chef's kitchen with breakfast nook, stainless appliances, granite countertops and viking stove. The family room converts into a theater room with a tv projection system. On the first level there is 1 bedroom. On the second level there is a beautiful master bedroom with retreat. Additionally there are 5 bedrooms with one having a fireplace which is ideal for an office. There is an added retreat that has been built out above the garage that is a favorite teen hangout that includes lots of storage. (Room not included in square footage.). Custom Lutron lighting throughout to stage and program many lighting scenes adds the mood for any occasion. Home has been recently painted throughout and pool has been updated. Amenities include parks, pool, equestrian center and clubhouse. Beautiful place to call home.
Additional Information
- HOA
- 145
- Frequency
- Monthly
- Association Amenities
- Outdoor Cooking Area, Barbecue, Picnic Area, Playground, Pool, Spa/Hot Tub
- Other Buildings
- Guest House, Gazebo
- Appliances
- 6 Burner Stove, Barbecue, Convection Oven, Double Oven, Dishwasher, ENERGY STAR Qualified Water Heater, Electric Water Heater, Gas Cooktop, Disposal, Ice Maker, Microwave, Refrigerator, Self Cleaning Oven, Trash Compactor
- Pool
- Yes
- Pool Description
- Fenced, Filtered, Heated, Infinity, In Ground, Private, Salt Water, Association
- Fireplace Description
- Den, Family Room, Gas, Guest Accommodations, Living Room, Wood Burning
- Heat
- Central, ENERGY STAR Qualified Equipment, Fireplace(s)
- Cooling
- Yes
- Cooling Description
- Central Air, ENERGY STAR Qualified Equipment
- View
- Valley, Trees/Woods
- Exterior Construction
- Stucco
- Patio
- Rear Porch, Covered, Deck, Front Porch, Patio, Stone
- Roof
- Composition, Shingle
- Garage Spaces Total
- 3
- Sewer
- Public Sewer
- Water
- Public
- School District
- Saddleback Valley Unified
- Interior Features
- Balcony, Ceiling Fan(s), Crown Molding, Central Vacuum, Granite Counters, Pantry, Unfurnished, Bar, Wired for Sound, Bedroom on Main Level, Jack and Jill Bath, Walk-In Pantry, Wine Cellar, Walk-In Closet(s), Workshop
- Attached Structure
- Detached
- Number Of Units Total
- 1
Listing courtesy of Listing Agent: Brenda Simon (brendas1@bhhsnv.com) from Listing Office: BHHS CA Properties.
Listing sold by Melanie Greiner from RE/MAX One
Mortgage Calculator
Based on information from California Regional Multiple Listing Service, Inc. as of . This information is for your personal, non-commercial use and may not be used for any purpose other than to identify prospective properties you may be interested in purchasing. Display of MLS data is usually deemed reliable but is NOT guaranteed accurate by the MLS. Buyers are responsible for verifying the accuracy of all information and should investigate the data themselves or retain appropriate professionals. Information from sources other than the Listing Agent may have been included in the MLS data. Unless otherwise specified in writing, Broker/Agent has not and will not verify any information obtained from other sources. The Broker/Agent providing the information contained herein may or may not have been the Listing and/or Selling Agent.
