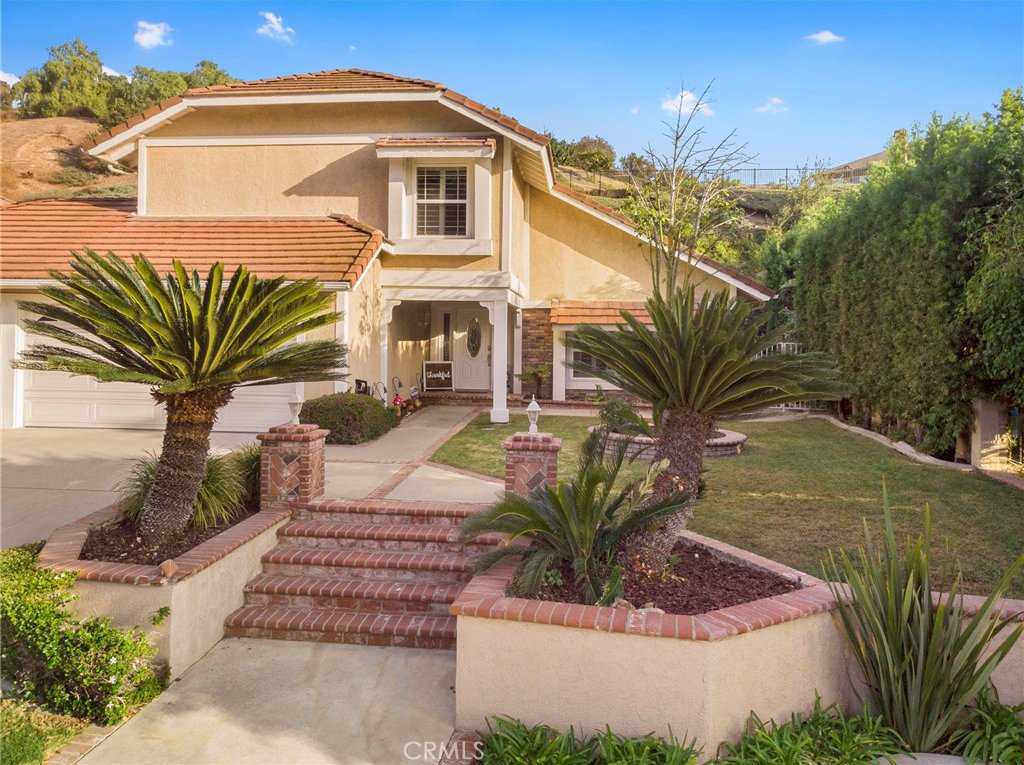4000 San Antonio Road, Yorba Linda, CA 92886
- $1,085,000
- 6
- BD
- 3
- BA
- 3,009
- SqFt
- Sold Price
- $1,085,000
- List Price
- $1,138,000
- Closing Date
- Dec 23, 2019
- Status
- CLOSED
- MLS#
- PW19266002
- Year Built
- 1988
- Bedrooms
- 6
- Bathrooms
- 3
- Living Sq. Ft
- 3,009
- Lot Size
- 11,900
- Acres
- 0.27
- Lot Location
- Back Yard, Front Yard, Gentle Sloping, Sprinklers In Rear, Sprinklers In Front, Lawn, Landscaped, Near Park, Sprinklers Timer, Sprinkler System, Yard
- Days on Market
- 0
- Property Type
- Single Family Residential
- Style
- Traditional
- Property Sub Type
- Single Family Residence
- Stories
- Two Levels
- Neighborhood
- Country Estates (Cnes)
Property Description
Luxurious 5 bedroom (6th bedroom turned into master bedroom walk-in closet), 3 bathroom, 2 story home nestled within Yorba Linda Country Estates. Hardwood flooring fills almost the entire down stairs. Step down to an oversized living room & dining room. The kitchen is completely & beautifully remodeled including a large island with seating, stainless steel appliances, 5 burner stove, recessed lights, large pantry & plenty of storage. The spacious family room with fire place, ceiling fan, crown molding and sliding door leading to the backyard. The two downstairs bedrooms, one with its own entrance, a full remodeled bathroom and a separate laundry room. Upstairs the 2 secondary bedrooms & a full hallway bathroom. The master bedroom with the 6th bedroom turned into a large walk-in closet, complete with built in cabinets & drawers. The master bathroom is remodeled & very spacious. Additional upgrades are 2 (3 zones total) A/C & heating systems with smart thermostats, wired house for Ethernet & Coax, whole house surge protection, upgraded electrical panel, repiped entire home with Pex, owned Solar, Smart programmable locks on all doors and much more! There is a large park just down the street, Fairmont Elementary & Bernardo Yorba Middle School's just minutes away & this neighborhood attends Yorba Linda High School! Don't miss this one!
Additional Information
- Appliances
- Convection Oven, Double Oven, Dishwasher, Electric Oven, Disposal, Gas Water Heater, Microwave, Self Cleaning Oven, Tankless Water Heater, Vented Exhaust Fan
- Pool Description
- None
- Fireplace Description
- Family Room, Gas
- Heat
- Forced Air, Fireplace(s), Natural Gas, Solar, Zoned
- Cooling
- Yes
- Cooling Description
- Central Air, Zoned
- View
- None
- Exterior Construction
- Drywall, Concrete, Stucco, Wood Siding
- Patio
- Concrete, Covered, Front Porch, Open, Patio
- Roof
- Concrete
- Garage Spaces Total
- 3
- Sewer
- Public Sewer
- Water
- Public
- School District
- Placentia-Yorba Linda Unified
- Elementary School
- Fairmont
- Middle School
- Bernado
- High School
- Yorba Linda
- Interior Features
- Balcony, Block Walls, Ceiling Fan(s), Crown Molding, Cathedral Ceiling(s), Granite Counters, Pantry, Recessed Lighting, Bedroom on Main Level, Dressing Area, Walk-In Closet(s)
- Attached Structure
- Detached
- Number Of Units Total
- 1
Listing courtesy of Listing Agent: Cathy Rhoades (homesbycathy57@gmail.com) from Listing Office: BHHS CA Properties.
Listing sold by James Holmes from Coldwell Banker Res. Brokerage
Mortgage Calculator
Based on information from California Regional Multiple Listing Service, Inc. as of . This information is for your personal, non-commercial use and may not be used for any purpose other than to identify prospective properties you may be interested in purchasing. Display of MLS data is usually deemed reliable but is NOT guaranteed accurate by the MLS. Buyers are responsible for verifying the accuracy of all information and should investigate the data themselves or retain appropriate professionals. Information from sources other than the Listing Agent may have been included in the MLS data. Unless otherwise specified in writing, Broker/Agent has not and will not verify any information obtained from other sources. The Broker/Agent providing the information contained herein may or may not have been the Listing and/or Selling Agent.
