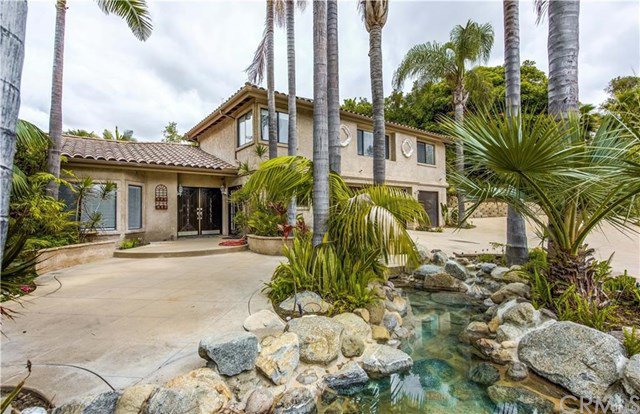5750 Kellogg Drive, Yorba Linda, CA 92886
- $1,029,000
- 5
- BD
- 3
- BA
- 3,593
- SqFt
- Sold Price
- $1,029,000
- List Price
- $1,029,900
- Closing Date
- Jun 22, 2020
- Status
- CLOSED
- MLS#
- PW19254706
- Year Built
- 1983
- Bedrooms
- 5
- Bathrooms
- 3
- Living Sq. Ft
- 3,593
- Lot Size
- 19,250
- Acres
- 0.44
- Lot Location
- Back Yard, Cul-De-Sac, Landscaped, Sprinklers Timer, Sprinkler System, Yard
- Days on Market
- 204
- Property Type
- Single Family Residential
- Style
- Traditional
- Property Sub Type
- Single Family Residence
- Stories
- Two Levels
- Neighborhood
- Other (Othr)
Property Description
Huge price drop! Don't miss this Tropical Paradise located in the heart of Yorba Linda! This custom built home is an entertainer’s dream and was just refreshed with all new paint, carpeting, LED lighting, refinished kitchen cabinetry and newer stainless steel appliances. It boasts nearly 3600 Sq Ft of living space and features 5 spacious bedrooms (one is currently used as an office), huge master suite with fireplace and retreat/exercise room, 2.5 bathrooms, oversized formal living room with brick fireplace and vaulted ceiling, formal dining room, separate family room, large laundry room and open kitchen with ample storage. Upgrades include newer windows, Corian counter tops and Kohler fixtures throughout the home, reverse osmosis, soft water system, tankless water heater, surround sound and home audio speakers and dual HVAC systems. Situated on a private cul-de-sac street and large lot of over 19,000 sq ft, the exterior of the home is surrounded by exotic landscaping with unique palms, plants and ferns. The focal point of the back yard is a beautiful Pebble Tek salt water pool with rock waterfalls and elevated spa with all new pool equipment and heater. The exterior is also highlighted by a gazebo, concrete patios, gas fire pit and front yard pond. There is also a deep three car garage and extra parking area for cars and RV. Also there is tons of street parking on the side of the house for guests! This is one amazing home you will not want to miss.
Additional Information
- Other Buildings
- Gazebo
- Appliances
- Dishwasher, Disposal, Microwave
- Pool
- Yes
- Pool Description
- Filtered, Gunite, Gas Heat, Heated, In Ground, Pebble, Private, Waterfall
- Fireplace Description
- Living Room
- Heat
- Central
- Cooling
- Yes
- Cooling Description
- Central Air, Dual
- View
- None
- Exterior Construction
- Drywall, Stucco
- Patio
- Concrete, Patio
- Roof
- Tile
- Garage Spaces Total
- 3
- Sewer
- Sewer Tap Paid
- Water
- Public
- School District
- Placentia-Yorba Linda Unified
- Interior Features
- Beamed Ceilings, Ceiling Fan(s), Crown Molding, Cathedral Ceiling(s), High Ceilings, Open Floorplan, Solid Surface Counters, Bedroom on Main Level, Walk-In Closet(s)
- Attached Structure
- Detached
- Number Of Units Total
- 1
Listing courtesy of Listing Agent: Casey Brookman (caseybrookman@msn.com) from Listing Office: Paul Kott Realtors, Inc..
Listing sold by Jose Heredia from Realty One Group West
Mortgage Calculator
Based on information from California Regional Multiple Listing Service, Inc. as of . This information is for your personal, non-commercial use and may not be used for any purpose other than to identify prospective properties you may be interested in purchasing. Display of MLS data is usually deemed reliable but is NOT guaranteed accurate by the MLS. Buyers are responsible for verifying the accuracy of all information and should investigate the data themselves or retain appropriate professionals. Information from sources other than the Listing Agent may have been included in the MLS data. Unless otherwise specified in writing, Broker/Agent has not and will not verify any information obtained from other sources. The Broker/Agent providing the information contained herein may or may not have been the Listing and/or Selling Agent.
