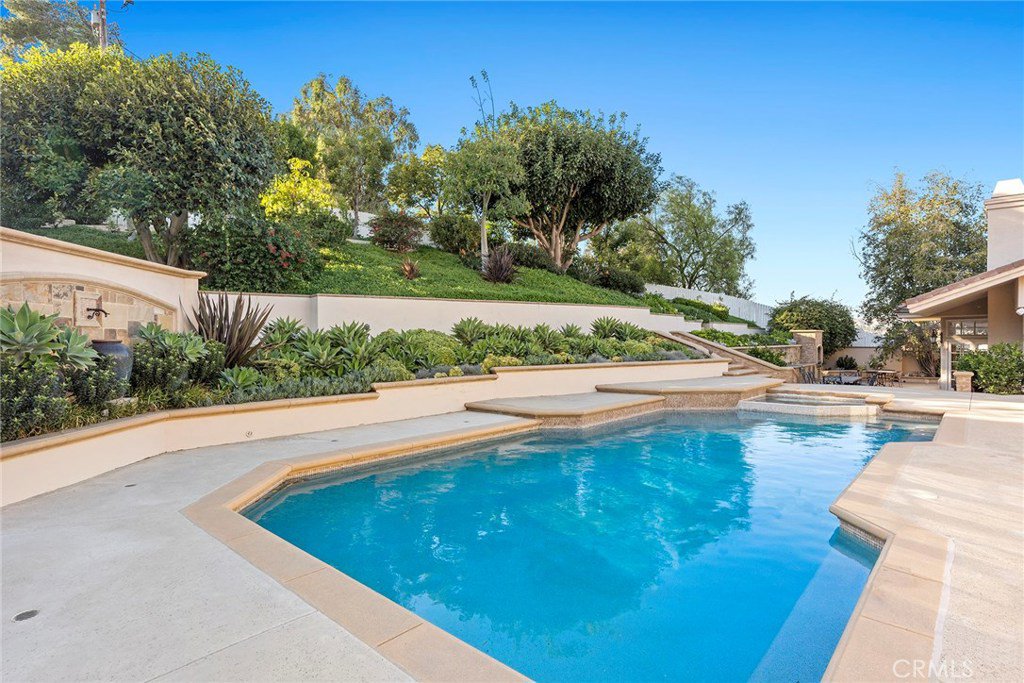271 S Old Bridge Road, Anaheim Hills, CA 92808
- $1,360,000
- 4
- BD
- 4
- BA
- 3,824
- SqFt
- Sold Price
- $1,360,000
- List Price
- $1,399,000
- Closing Date
- Jan 28, 2020
- Status
- CLOSED
- MLS#
- PW19245130
- Year Built
- 1989
- Bedrooms
- 4
- Bathrooms
- 4
- Living Sq. Ft
- 3,824
- Lot Size
- 22,800
- Acres
- 0.52
- Lot Location
- Back Yard, Front Yard, Lawn, Landscaped, Yard
- Days on Market
- 40
- Property Type
- Single Family Residential
- Property Sub Type
- Single Family Residence
- Stories
- One Level
- Neighborhood
- Old Bridge (Olbr)
Property Description
Rare opportunity to enjoy single level resort lifestyle in one of the most sought-after neighborhoods! Completely rebuilt estate boasts impeccable curb appeal with dramatic circular driveway and grand double door entry. Generously sized formal living and dining rooms enjoy tranquil views, while the French bay windows bring in abundant light. Gourmet kitchen is outfitted with professional 60" Wolf range offering six burners with separate griddle and two ovens, plus two additional ovens, oversized refrigerator/freezer, dual prep sinks and generous granite countertops. Casual dining nook is surrounded by spacious windows overlooking the inviting backyard amenities. Open beamed ceilings accent the family room with dual French door access to backyard, a warming fireplace plus extensive built-ins. Four spacious bedrooms, each with their own personality, are situated off the wide hallway. Master suite is complete with oversized retreat, a second fireplace, plus French doors leading outdoors. Master bath is outfitted with sleek marble counters, dual sinks and vanity, and sumptuous tub and shower, plus generous professionally designed walk-in closet. Backyard entertaining is effortless in this sunny yard with built-in BBQ area, plenty of al-fresco dining areas, sparkling pool and spa, and gorgeous manicured grounds! Oversized three-car garage, and centrally located with some of the best schools North County has to offer!
Additional Information
- HOA
- 4
- Frequency
- Monthly
- Association Amenities
- Management
- Appliances
- 6 Burner Stove, Built-In Range, Barbecue, Double Oven, Dishwasher, Disposal, Gas Range, Indoor Grill, Microwave, Refrigerator, Range Hood, Water Heater
- Pool
- Yes
- Pool Description
- Gunite, In Ground, Private
- Fireplace Description
- Family Room, Gas, Master Bedroom
- Heat
- Forced Air
- Cooling
- Yes
- Cooling Description
- Central Air
- View
- None
- Exterior Construction
- Frame, Stucco
- Patio
- Concrete, Open, Patio
- Roof
- Tile
- Garage Spaces Total
- 3
- Sewer
- Public Sewer
- Water
- Public
- School District
- Orange Unified
- Elementary School
- Crescent
- Middle School
- El Rancho Charter
- High School
- Canyon
- Interior Features
- Beamed Ceilings, Built-in Features, Granite Counters, High Ceilings, Open Floorplan, Recessed Lighting, All Bedrooms Down, Bedroom on Main Level, Dressing Area, Main Level Master, Walk-In Pantry, Walk-In Closet(s)
- Attached Structure
- Detached
- Number Of Units Total
- 1
Listing courtesy of Listing Agent: Carole Geronsin (Carole@TheGeronsins.com) from Listing Office: BHHS CA Properties.
Listing sold by Peter Baccaro from Coldwell Banker Res. Brokerage
Mortgage Calculator
Based on information from California Regional Multiple Listing Service, Inc. as of . This information is for your personal, non-commercial use and may not be used for any purpose other than to identify prospective properties you may be interested in purchasing. Display of MLS data is usually deemed reliable but is NOT guaranteed accurate by the MLS. Buyers are responsible for verifying the accuracy of all information and should investigate the data themselves or retain appropriate professionals. Information from sources other than the Listing Agent may have been included in the MLS data. Unless otherwise specified in writing, Broker/Agent has not and will not verify any information obtained from other sources. The Broker/Agent providing the information contained herein may or may not have been the Listing and/or Selling Agent.
