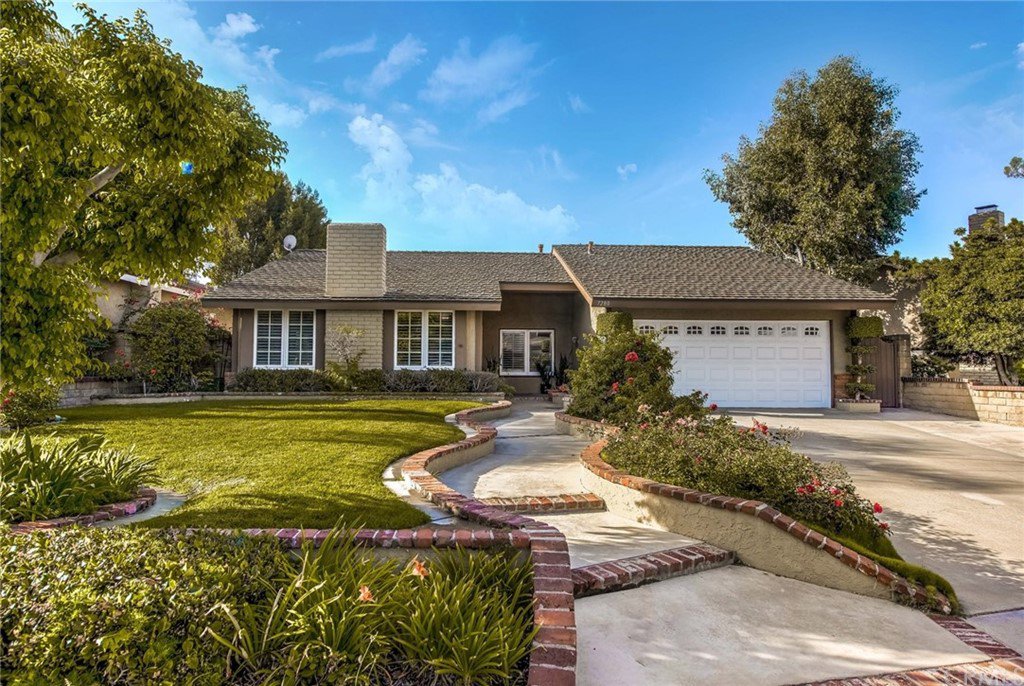7280 E DRAKE Drive, Anaheim Hills, CA 92807
- $770,000
- 4
- BD
- 2
- BA
- 1,930
- SqFt
- Sold Price
- $770,000
- List Price
- $799,000
- Closing Date
- Feb 06, 2020
- Status
- CLOSED
- MLS#
- PW19241523
- Year Built
- 1977
- Bedrooms
- 4
- Bathrooms
- 2
- Living Sq. Ft
- 1,930
- Lot Size
- 6,600
- Acres
- 0.15
- Lot Location
- Back Yard, Cul-De-Sac, Drip Irrigation/Bubblers, Front Yard, Lawn, Sprinkler System
- Days on Market
- 0
- Property Type
- Single Family Residential
- Style
- Traditional
- Property Sub Type
- Single Family Residence
- Stories
- One Level
- Neighborhood
- Eastridge Estates (Eses)
Property Description
Here's a rare opportunity to own an Anaheim Hills single story home at the end of a cul-de-sac. The well manicured grounds boasts numerous rose bushes and brand new exterior paint that exudes the pride of ownership. This open floorplan with a formal living and dining room is accented w/ cherrywood floors and a brick fireplace. The centralized kitchen includes custom oak cabinetry, corian countertops, recessed lighting, S/S appliances and opens to the spacious family room that boasts your secondary fireplace. Master bedroom is generously sized w/ vaulted ceilings, 2 large closets and a private slider to access the backyard. 4th bedroom is currently being used as an office. Plantation shutters and dual pane windows throughout. Inside laundry room. A nice sized backyard that has a covered patio and is surrounded by lush greenery for your perfect outdoor relaxation.
Additional Information
- HOA
- 900
- Frequency
- Annually
- Association Amenities
- Call for Rules, Maintenance Grounds
- Appliances
- Dishwasher, Electric Oven, Electric Range, Free-Standing Range, Disposal, Gas Water Heater, Microwave
- Pool Description
- None
- Fireplace Description
- Living Room
- Heat
- Central
- Cooling
- Yes
- Cooling Description
- Central Air
- View
- None
- Exterior Construction
- Brick, Stucco, Wood Siding, Copper Plumbing
- Patio
- Concrete, Covered
- Roof
- Concrete
- Garage Spaces Total
- 2
- Sewer
- Public Sewer
- Water
- Public
- School District
- Orange Unified
- Elementary School
- Canyon Rim
- Middle School
- El Rancho Charter
- High School
- Canyon
- Interior Features
- Ceiling Fan(s), Dry Bar, High Ceilings, Open Floorplan, Recessed Lighting, Solid Surface Counters
- Attached Structure
- Detached
- Number Of Units Total
- 1
Listing courtesy of Listing Agent: Ron Lippa (RonLippa13@gmail.com) from Listing Office: First Team Real Estate.
Listing sold by Regina Singh from Keller Williams Realty
Mortgage Calculator
Based on information from California Regional Multiple Listing Service, Inc. as of . This information is for your personal, non-commercial use and may not be used for any purpose other than to identify prospective properties you may be interested in purchasing. Display of MLS data is usually deemed reliable but is NOT guaranteed accurate by the MLS. Buyers are responsible for verifying the accuracy of all information and should investigate the data themselves or retain appropriate professionals. Information from sources other than the Listing Agent may have been included in the MLS data. Unless otherwise specified in writing, Broker/Agent has not and will not verify any information obtained from other sources. The Broker/Agent providing the information contained herein may or may not have been the Listing and/or Selling Agent.
